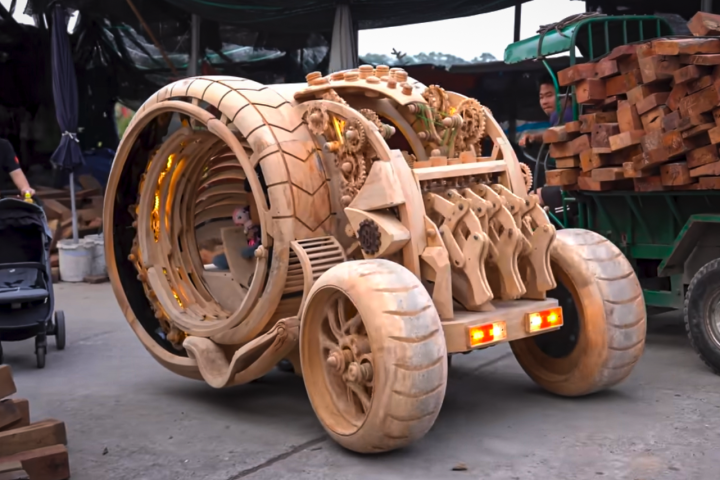Rocky Mountain Tiny Houses' Beatle is a charming model that's defined by an eye-catching curving roofline and porthole-style windows. Its interior features a space-saving layout that's carefully designed to meet its owners needs and is ready to hit the road and travel throughout North America.
The Beatle was originally commissioned in mid-2019 by a screenwriter from Finland planning to travel around North America with it and even use it as a prop in some movies. However, the COVID-19 pandemic hit, worldwide travel became extremely challenging and, following many delays, the tiny house was only unveiled at the end of last month.
The home is based on a double axle trailer and measures 22 ft (6.71 m) in length. It's finished in stained blue cedar with red accenting and its curving roofline is inspired by traditional Vardo Romani wagons, as well as tiny houses from the likes of Baluchon and Zyl Vardos. It's accessed using a fold-down deck with a removable ramp made of welded aluminum tubing and cedar boards. The interior was designed with a lot of care and input from the owner, to make sure her physical needs were met.
"Not only did the design need to have a certain aesthetic, but it needed to have very specific functional requirements," explains Rocky Mountain Tiny Houses. "Janna has a medical condition akin to muscular dystrophy. She has to walk with a cane and her day to day movements are very limited. We worked very closely with Janna down to the centimeter to insure we optimized several measurements to accommodate her needs as best as possible. This included details such as placing shelves in the shower at a certain height so she could rest her elbows on them to assist in bathing. We made the sure the bed platform was a certain height to make getting in and out of bed easier. There is a little slide out shelf with locking slides under the bed that helps her in getting shoes on and off."

The bed platform mentioned is situated at the rear of the dwelling and consists of a living/sleeping area with what looks to be a double mattress and a headboard with integrated storage. There's also some storage space below the platform in the form of drawers.
Nearby lies the kitchen. This has a small fridge to enable more space for cabinetry, which is a mixture of drawers, open shelves, and a pantry. It also has ample space under the sink to store water jugs for when there's not a water hookup available. The countertops are live edge honey locust and the kitchen has a sink, a two-burner propane-powered stove, and a microwave. Additionally, there's a dining table that doubles as an office desk, plus a wood-burning stove for warmth. The bathroom, meanwhile, contains a composting toilet, a shower, and a very small sink.
There's one loft bedroom in the Beatle, which is a typical tiny house-style loft space with a low ceiling that's accessed by a telescopic ladder. However, it can be reached from outside too using an access hatch on the exterior of the home.

The Beatle has both freshwater and greywater tanks installed and is configured to run off-the-grid in the future via a solar panel setup.
Due to the many little extras and its complex curving roof shape, Rocky Mountain Tiny Houses says that the Beatle is at the higher end of its models when it comes to pricing and it would cost around US$85,000 for something similar.
Source: Rocky Mountain Tiny Houses














