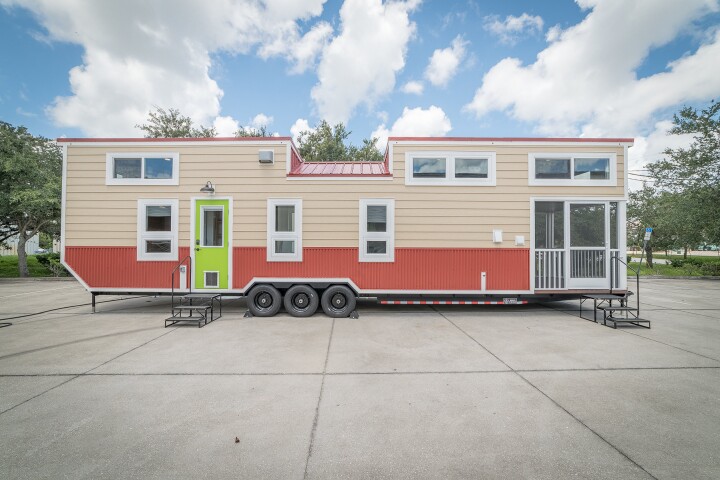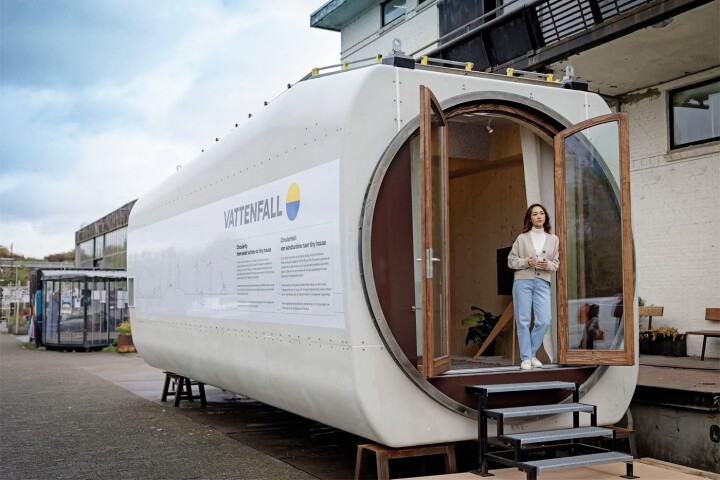Chybik + Kristof, the firm behind the Ostrava Tower, has revealed plans for another remarkable high-rise, this time slated for Tirana, Albania. The mixed-use building will be defined by an eye-catching red concrete form that will incorporate significant greenery.
The project, which is named the Tirana Multifunctional Tower, will be located in a burgeoning cultural area of the city that will include BIG's upcoming opera house nearby. The building will taper as it rises to a maximum height of 83 m (272 ft), with its cascading form hosting plants and trees. It will also feature some landscaping surrounding it.
The interior will measure 17,500 sq m (almost 190,000 sq ft), spread over 23 floors. Most of the available floorspace will be taken up by residential units, however the first few floors will host some retail space and offices.
Though we can't really consider the use of so much concrete sustainable, some thought has been given to energy efficiency. The tower will feature a rainwater capture system for irrigating the greenery and its unusual shape will create shaded loggias in every apartment, helping residents stay cool, while generous glazing will be used to both frame views of a mountain range in the distance and maximize daylight inside.

"The proposal stands out by its thoughtful consideration of the street articulation/corner of the project, integrating with the urban fabric while establishing an inviting and dynamic connection," said Frida Pashako, General Director of Urban Planning and Development at the Municipality of Tirana. "One of the key highlights is its ability to establish a cohesive relationship between diverse functions within the tower and with the public spaces around it. The clever distribution of spaces fosters a synergy that intertwines various functionalities, creating an environment that is not only functional but also aesthetically pleasing."
The Tirana Multifunctional Tower has been chosen following an architecture competition and is part of a massive construction boom in the Albanian capital at the moment, which includes buildings by Stefano Boeri, MVRDV, and more. We've no word yet on when it's expected to be completed.
Source: Chybik + Kristof







