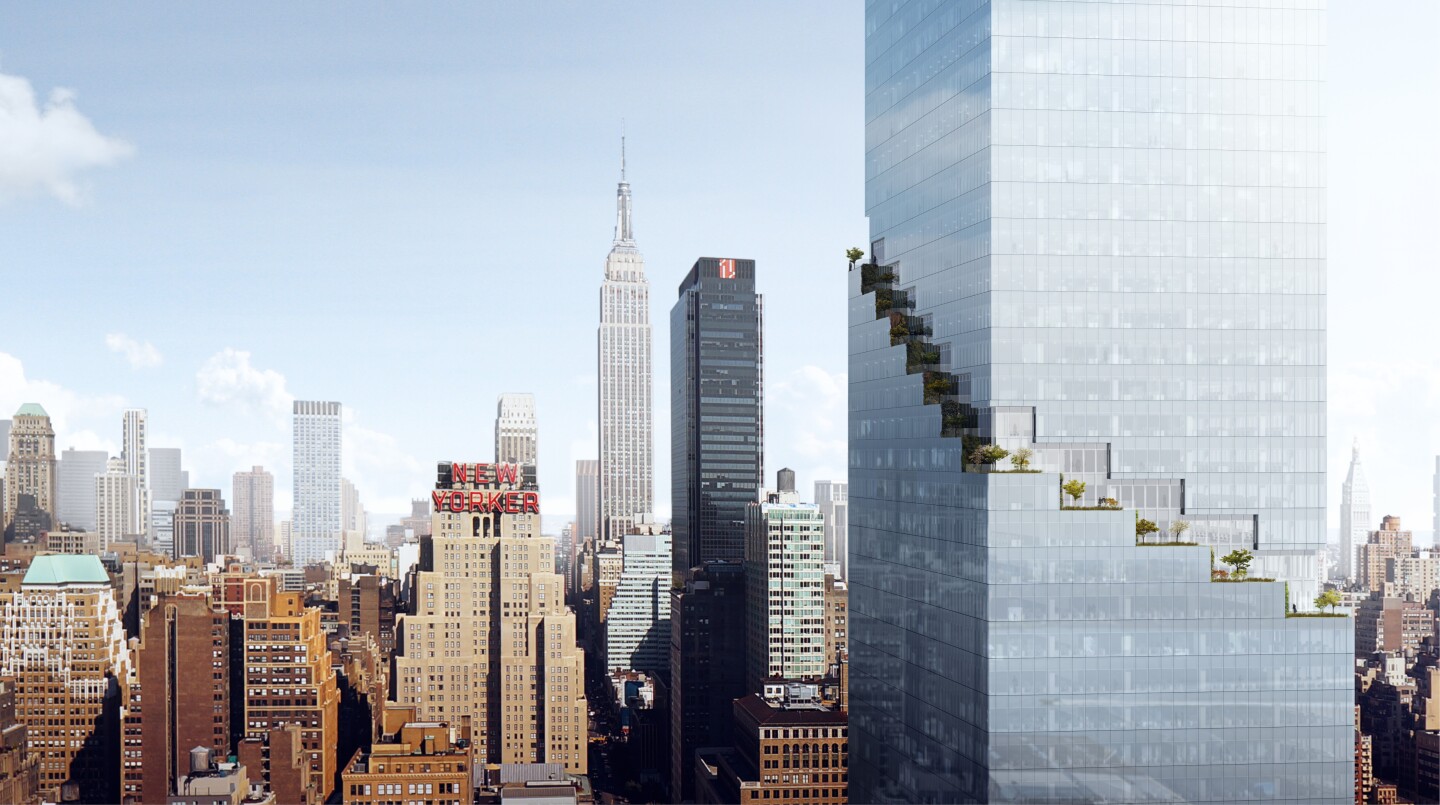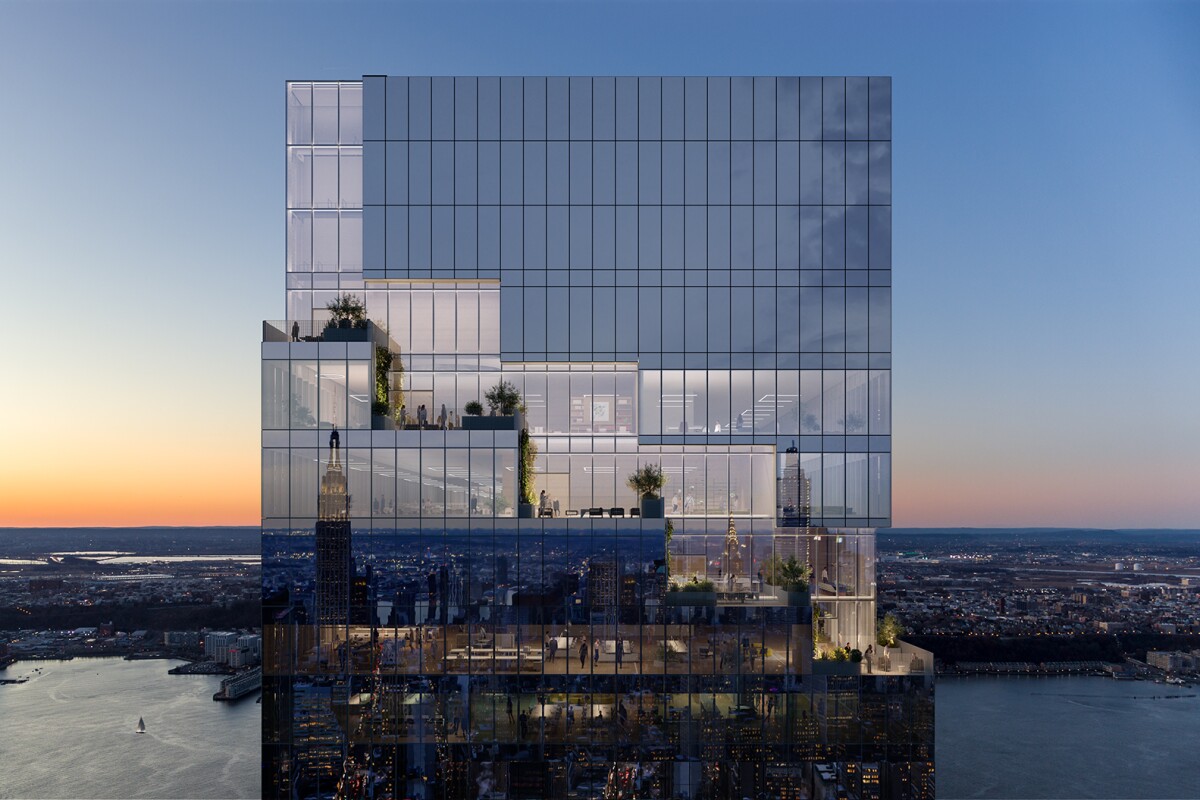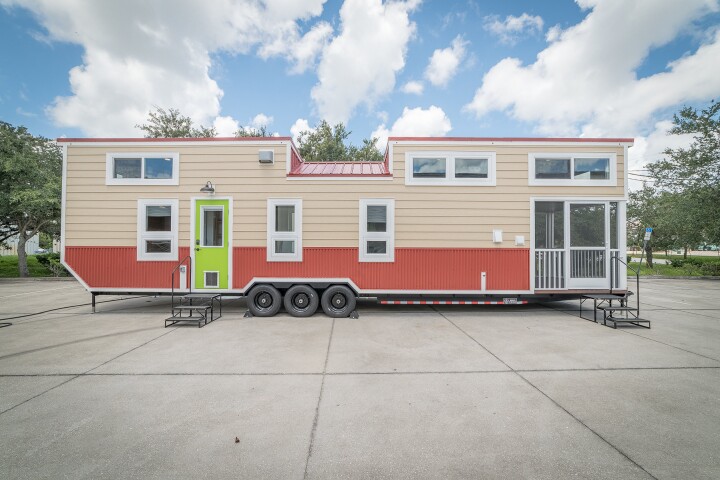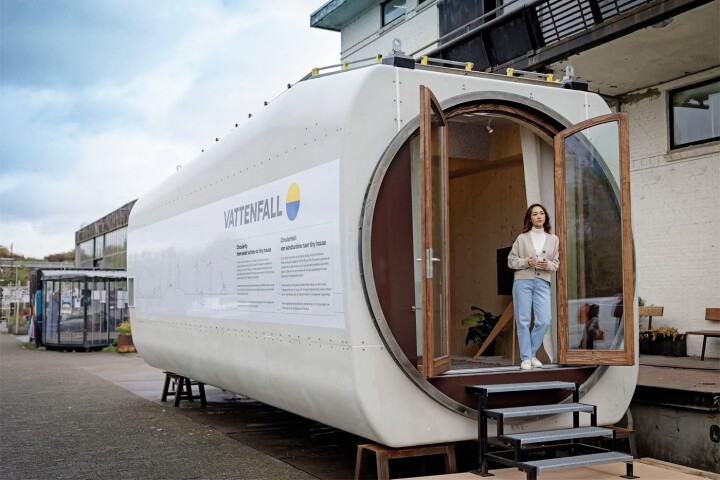Rising to a height of 1,005 ft (306 m) and defined by its spiraling green terraces, which twist around its glass form as it rises, The Spiral by Bjarke Ingels Group (BIG) is now nearing completion. The ambitious building recently topped out and is slated to open in 2022.
The Spiral is yet another project to be part of the Hudson Yards mega-development in Manhattan, New York City, alongside Foster + Partners' recently topped-out 50 Hudson Yards, Heatherwick Studio's Vessel, Kohn Pedersen Fox Associates' 30 Hudson Yards, and more.
BIG has revealed some new renders to mark the milestone of it reaching its maximum height, though alas no under-construction photos are officially available from the firm yet.
The supertall skyscraper is being developed by Tishman Speyer and has an eye-watering US$3.7 billion budget. Its green terraces will offer outdoor space to office staff on every floor and bring to mind similar designs by Stefano Boeri's works and the Green Spine in Melbourne, Australia – though admittedly it's not quite as greenery filled as those examples. Its tapering overall form is also meant to harken back to classic NYC buildings like the Rockefeller Center, which was also developed by Tishman Speyer.

"Located at the intersection of the High Line and the newly developed Hudson Boulevard Park on Manhattan's new western frontier, The Spiral extends the green space of the former train tracks in a spiraling motion towards the sky – from High Line to the skyline," says BIG. "The 1,005 ft high-rise is a unique hybrid that intertwines a continuous green pathway with workspaces on every level. The chain of amenity spaces and terraces originates at The Spiral's main entrance on 34th street and Hudson Boulevard. The spiral wraps around the tower, which becomes gradually slimmer towards the top. This creates unique floor configurations that will cater to a diverse community of tenants making the building a lively place for businesses of different scales – giving tenants a stake in the buildings iconic skyline presence."
The Spiral's interior contains a total floorspace of 264,775 sq m (roughly 2.85 million sq ft), which is spread over 65 floors. The majority of this is given over to office space, though there will be some retail space on lower floors too. One major tenant due to move in is Pfizer, which has agreed to relocate its headquarters into the building sometime in 2022.
The Spiral isn't the only high-profile twisting skyscraper by BIG under construction in NYC and it joins the XI tower. Additionally, BIG recently completed The Smile in the city.
Sources: BIG, Tishman Speyer








