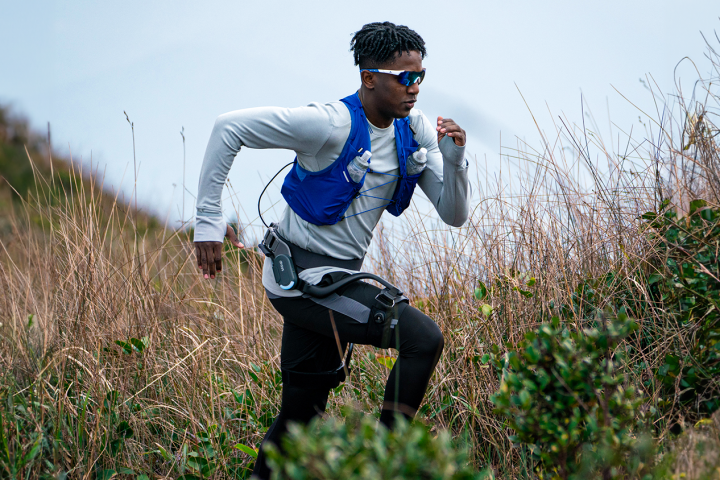Icelandic/Danish artist Olafur Eliasson's studio recently completed its first major architectural work, Fjordenhus (or Fjord House). Rising out of a Danish fjord like a sculpted modern take on a castle, the building is arranged into four converging cylinders and is defined by its remarkable brickwork.
Fjordenhus was commissioned by investment firm Kirk Kapital (which is headed by descendants of Lego founder Ole Kirk Kristiansen) and its striking facade consists of hundreds of thousands of bricks finished in multiple glazed and unglazed colors to produce patterns.
The building reaches a height of 28 m (91 ft) and is topped by a green roof and solar panels. Access is gained from land by a short footbridge and visitors are greeted by a double-height public entrance. This area connects to an enclosed circular space that's open to the water of the fjord.

Kirk Kapital's offices are located on the upper stories and are finished in a tasteful decor of wood, brick and glazing. The floors are concrete and finished in Pietra Piasentina stone, which can only be found in boulders quarried from the hills of Friuli, Italy.
Particular emphasis was placed on the building's artwork and lighting, which makes sense since Eliasson's past work has focused on lighting, and in addition to interior LEDs that illuminate the building like a lighthouse at night, there are underwater spotlights and a just-visible steel art installation installed underwater that provides interesting shapes for people to gaze upon.

"I am very thankful for the trust shown by the Kirk Johansen family in inviting me, with my studio, to conceive Fjordenhus," says Olafur Eliasson. "This allowed us to turn years of research – on perception, physical movement, light, nature, and the experience of space – into a building that is at once a total work of art and a fully functional architectural structure."
Fjordenhus will officially open June 9.
Sources: Studio Olafur Eliasson, Kirk Kapital, Studio Other Spaces



















