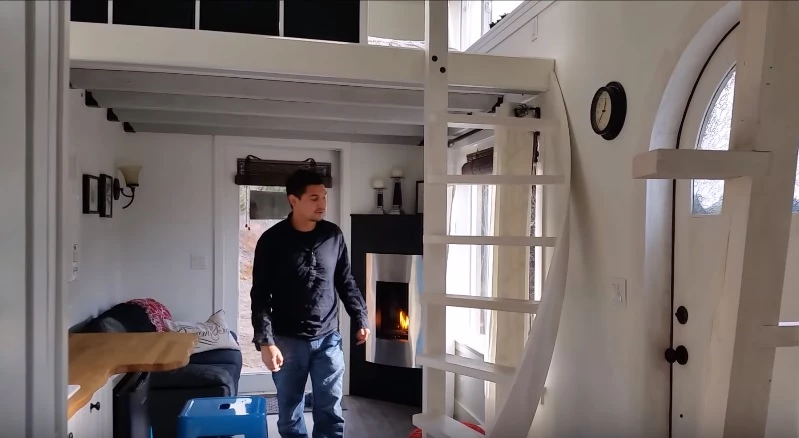Tiny house enthusiasts Robert and Bettina Johnson from Alkali Lake in British Columbia, Canada, have recently completely their own 280 sq ft (26 sqm) home. Combining a surprisingly large and modern interior with a beautiful curved roofline and references to local art and tradition, this is one tiny home that stands apart.
RobertJohnson, a carpenter by trade, alongwith his wife Bettina wanted to challenge themselves by buildingtheir very own tiny house, that would also honorthe local land and aboriginal roots.
"Wesat down to draw our own design, and we knew we wanted to create anartsy and unique tiny house, with a flowing interesting roof shape,"Robert and Bettina told Gizmag. "We envisioned a house withcurves and an open feel, knowing that our vision for this tiny homewould be used as a guest home, for visitors to our area. We've calledthis first design the 'Esk'et Sqlelten' with 'sqlelten'being the Shuswap [an endangered Aboriginal language] word for'salmon', because of the salmon-shaped roof rafters."
The280 sq ft (26 sqm) wooden home is built on top of a 20 foot (6.10m) trailer. The floorspace has been extended by a 6 inch (15.25cm)overhang on both ends of the trailer and an additional 20 inch(50.8cm) overhang on one side. Measuring 8.4 ft(2.6 m) wide and 13.6 ft (4.15 m) high, itispossible for the home to be hooked up to a truck and moved todifferentlocations, however due to its extended shape it's the not easiest ofhomes to tow around, and not an ideal mobile home for those wanting totravel several times a year.
Theexterior facade was built using pine, which was treated with the ShouSugi Ban method (a traditional Japanese method for preserving wood),adding durability and a rustic look to the home. The home isinsulated using a closed-cell spray foam insulation and also featuresan air exchange unit for ventilation that reduces humidity. In the future Robert and Bettina also hope to incorporateoff-grid solutions into the home, such as solar panels.

Theinterior of of the home features an open integrated living/dining andkitchen area, with a propane fireplace and beautiful woodenfloorboards. Two slimline ladders lead to two separate elevatedlofts, perfect for sleeping quarters or just a quiet spot to relax.The home also features a full bathroom, with shower, toilet, basinand secret storage space hidden within the wall cavity behind theshower. The living area was purposely designed to sacrifice onstorage space in exchange for more open space and the sense of being in a real home.
"We'veleft room for a real couch with arms, and it's a super comfortableplace to relax in," says Robert and Bettina. "Our spiralingladder is also a winner! Not only does it look amazing, it functionsgreat – it is easy to climb up and down, with no handrails required."

Aseries of different shaped windows fill the home with natural light and a largepicture window in the living room allows guests to sit by thefireplace and enjoy the views from the surrounding landscape.
"Welove the incredible feeling of spaciousness, considering it is such asmall space," says Robert and Bettina. "The space flowsperfectly, thanks to the roof-line and the vaulted ceiling in thekitchen. The main sleeping loft has a completely separate feel, andbecause of the curved roof design it is very spacious. You step intothis house, and you don't want to leave."

Afterhaving completed the Esk'et Sqlelten tiny home last November, thecouple now plans to create and sell bespoke versions for othertiny home lovers. In addition, building plans for the Esk'et Tiny House will be available for purchase this year.
"Wehope to build more unique tiny houses with exceptional quality andwe would love to keep including Aboriginal artistic elements orcreative elements," say Robert and Bettina. "We are opento start building this year for a potential client ready to hire usfor a unique custom tiny house project."
Robert takes us on a tour in the video below.
Source: Esk'et Tiny House





























