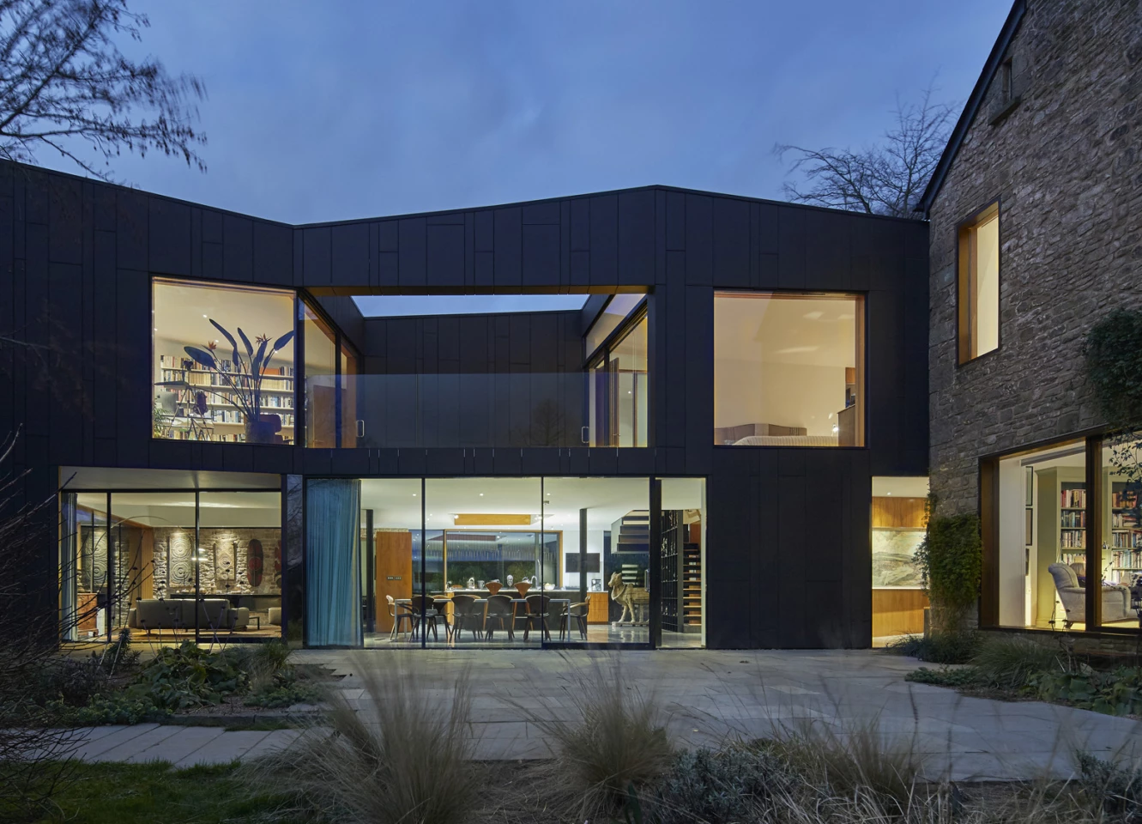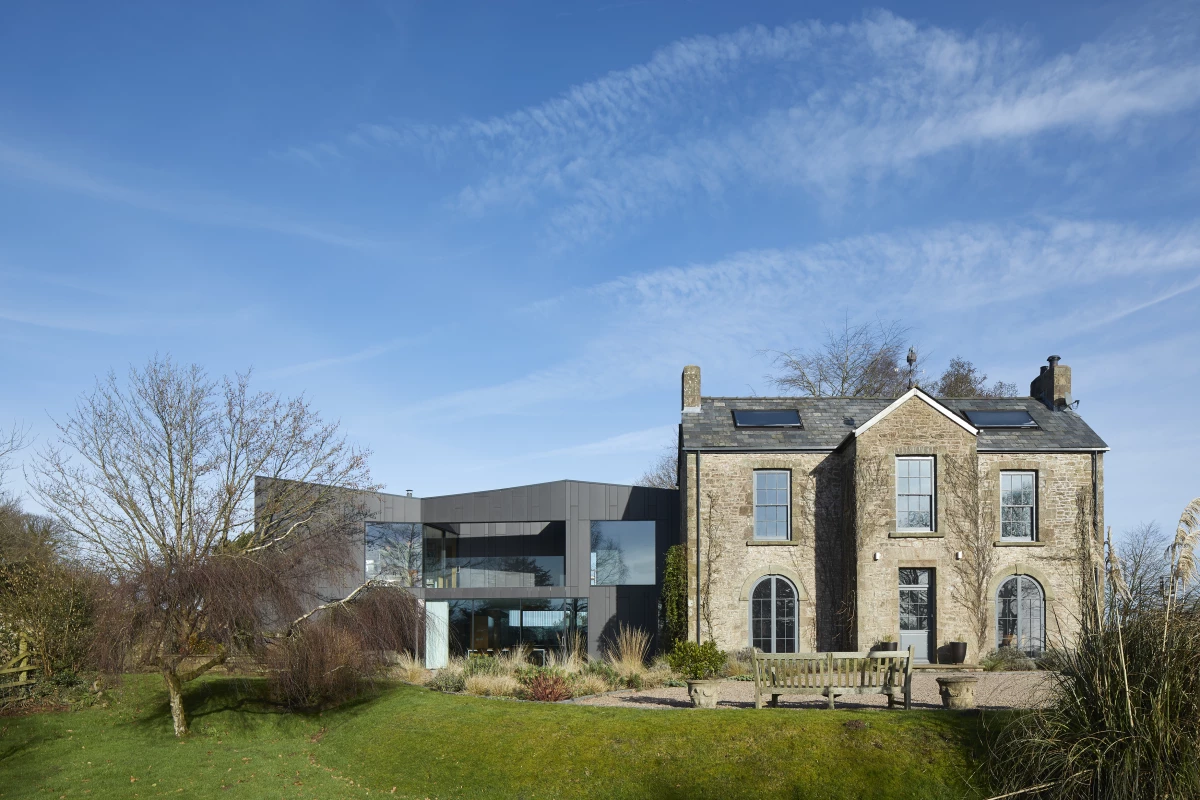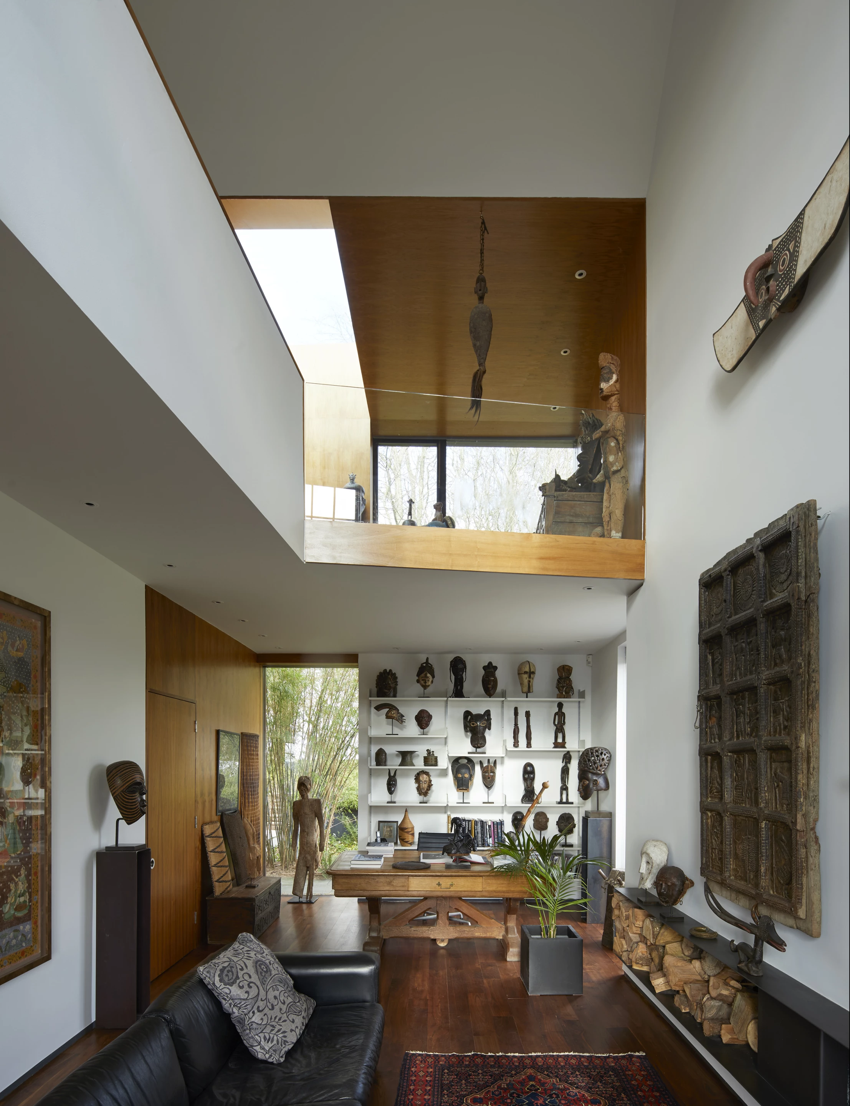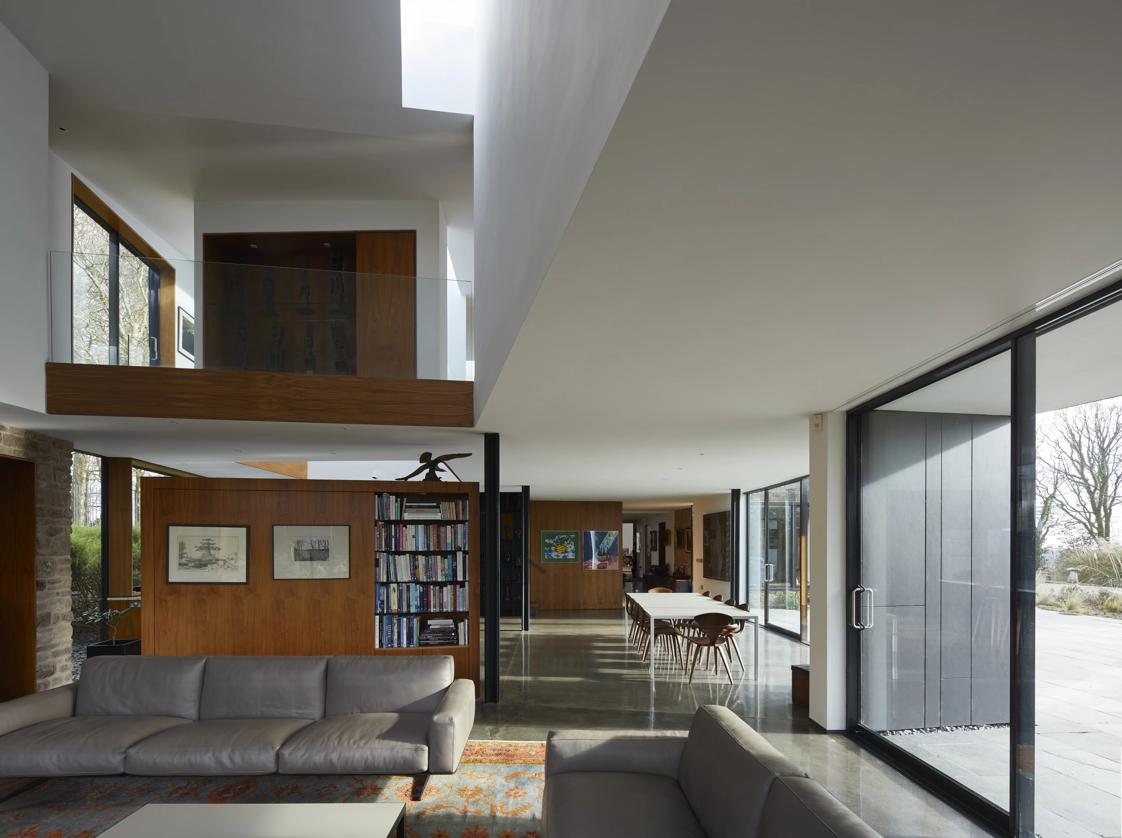This year's winner of the Royal Institute of British Architects (RIBA) House of the Year competition has been announced. The prestigious prize has gone to Alison Brooks Architects for its sympathetic work renovating and extending a stone farmhouse in Gloucestershire, England, into a luxury home and private art gallery.
The project, named House on the Hill, is a work of two parts. The first sees the transformation of an 18th century three-story farmhouse into a large new gallery space so that it now primarily serves as a repository for the owners' collection of Indian and African sculptures.
The second part is a new extension, which hosts the main residence and takes the form of a two-story structure partly embedded into the adjacent hillside and finished in dark tones, with a cladding pattern inspired by a nearby forest.
On the ground floor, the kitchen, living and dining rooms are arranged around a central kitchen. The area is flooded with natural light thanks to generous glazing, including skylights, plus multiple exterior terraces offer views of the beautiful surrounding landscape.

Access to the upstairs is gained by a staircase that hosts a number of small sculptures, and the upper floor contains two bedrooms, an office, and yet another terrace area. The entire project shows a great deal of effort balancing old and new, and was a real labor of love, taking a decade to realize.
"This geometric design skillfully fuses together the old with the new – connecting two architectures separated by over 300 years," says RIBA President, Simon Allford. "Intriguing and distinguished, House on the Hill is the impressive result of a 10-year collaboration between the homeowners and their architect. This is an extraordinary labor of love in architectural form. Every detail has been meticulously considered and exquisitely finished, resulting in a truly remarkable home that enhances its unique setting."
Some thought has been paid to House on the Hill's sustainability too. Ground and air source heat pumps are installed to provide energy efficient heating and cooling, while solar panels reduce the home's grid-based electricity consumption. Additionally, the new extension is topped by a large green roof planted with native wildflowers. As part of the renovation process, the surrounding grounds were also replanted with new wildflower meadows and orchards, and these are bordered by hedges that have been repaired and renewed.
Source: RIBA







