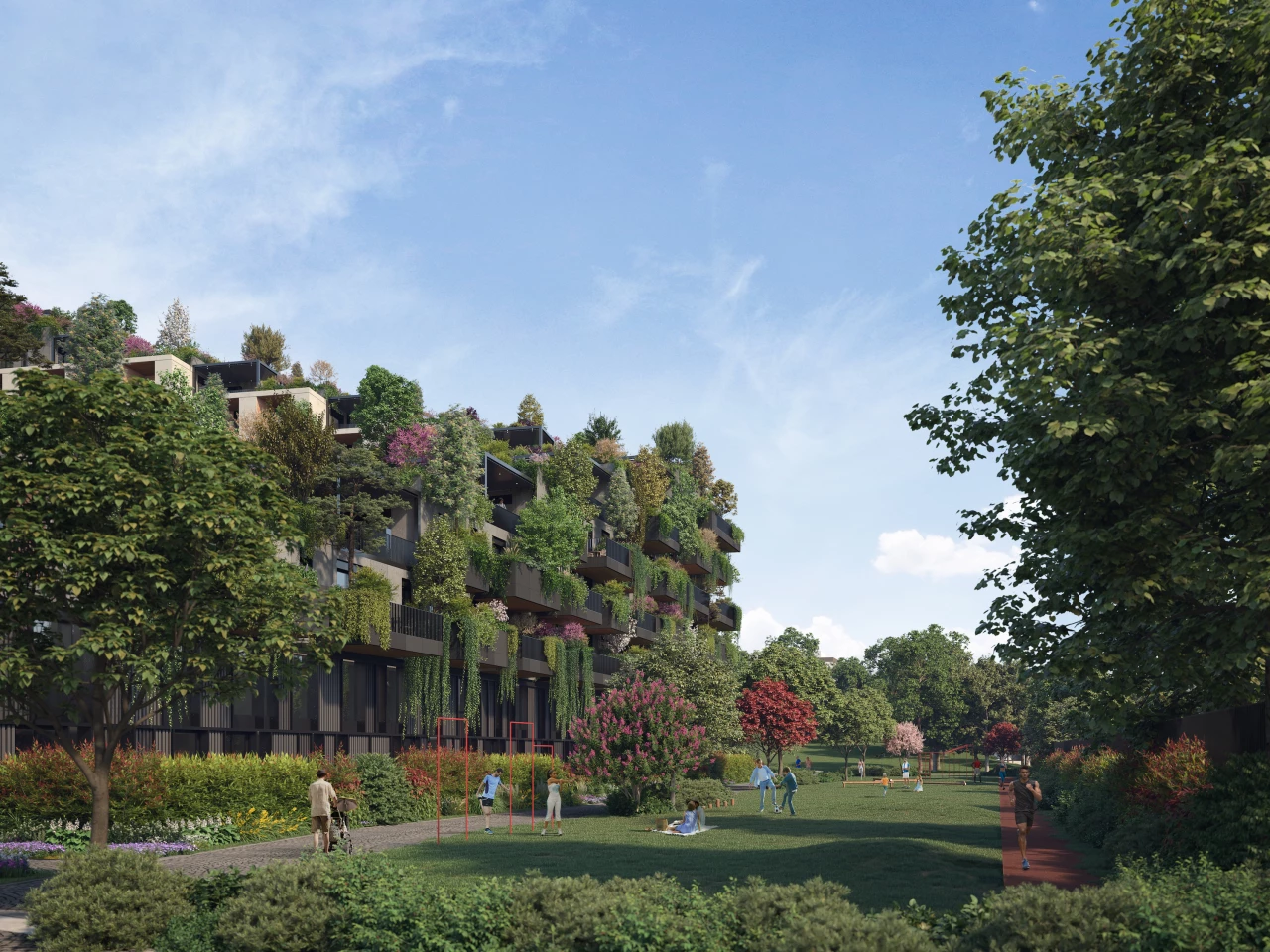Following the success of its revolutionary Bosco Verticale, Stefano Boeri Architetti has done more than most to help popularize the current trend of covering buildings with trees. Its latest project sees the studio return to this so-called "Vertical Forest" theme once again with greenery covered housing that boasts sustainability features and, according to the firm, will absorb significant quantities of CO2.
The project, named Bosconavigli, is being created in collaboration with Arassociati, Milano 5.0, and landscape designer AG&P Greenscape. It's part of a wider development push in the Milan riverfront area that will include a High Line-style park spearheaded by Carlo Ratti Associati.
Bosconavigli will take a roughly L-shaped stepped form that envelops a courtyard and an old elm tree. The building will measure roughly 8,000 sq m (roughly 86,000 sq ft) and consist of around 90 residential units, which are designed to maximize natural light inside and will feature loggia (a covered space that opens to the outside, like a balcony). There will also be public facilities located on the first level, including a restaurant, a swimming pool and a gym and sauna.
Its exterior will be defined by extensive greenery, including several hanging gardens, which will consist of over 170 trees, 8,000 shrubs, and 60 different plant species. Stefano Boeri Architetti has done its math and says this will absorb around 23,000 kg (roughly 50,000 US lb) of CO2 per year – of course, that's not taking into consideration the CO2 that may well be produced during construction, though is still a positive thing in itself.

"Bosconavigli will be a sustainable living organism since the vegetative system has been designed to filter fine dust micro-particles and reduce pollution while reducing energy consumption thanks to the thermal inertia of the vegetation which guarantees protection from the Sun's rays along with the absorption of CO2," said Stefano Boeri Architetti. "The thousands of plants and shrubs that will cover Bosconavigli will act as a bulwark of biodiversity and will change the color and profiles of the building as the seasons change."
In addition to all the greenery and focus on maximizing daylight, Bosconavigli's solar panels will reduce its draw on the grid, while rainwater will be captured for irrigation. The building will also feature a geothermal heating and cooling system too.
Bosconavigli recently began construction and is expected to be completed in 2025.
Source: Stefano Boeri Architetti








