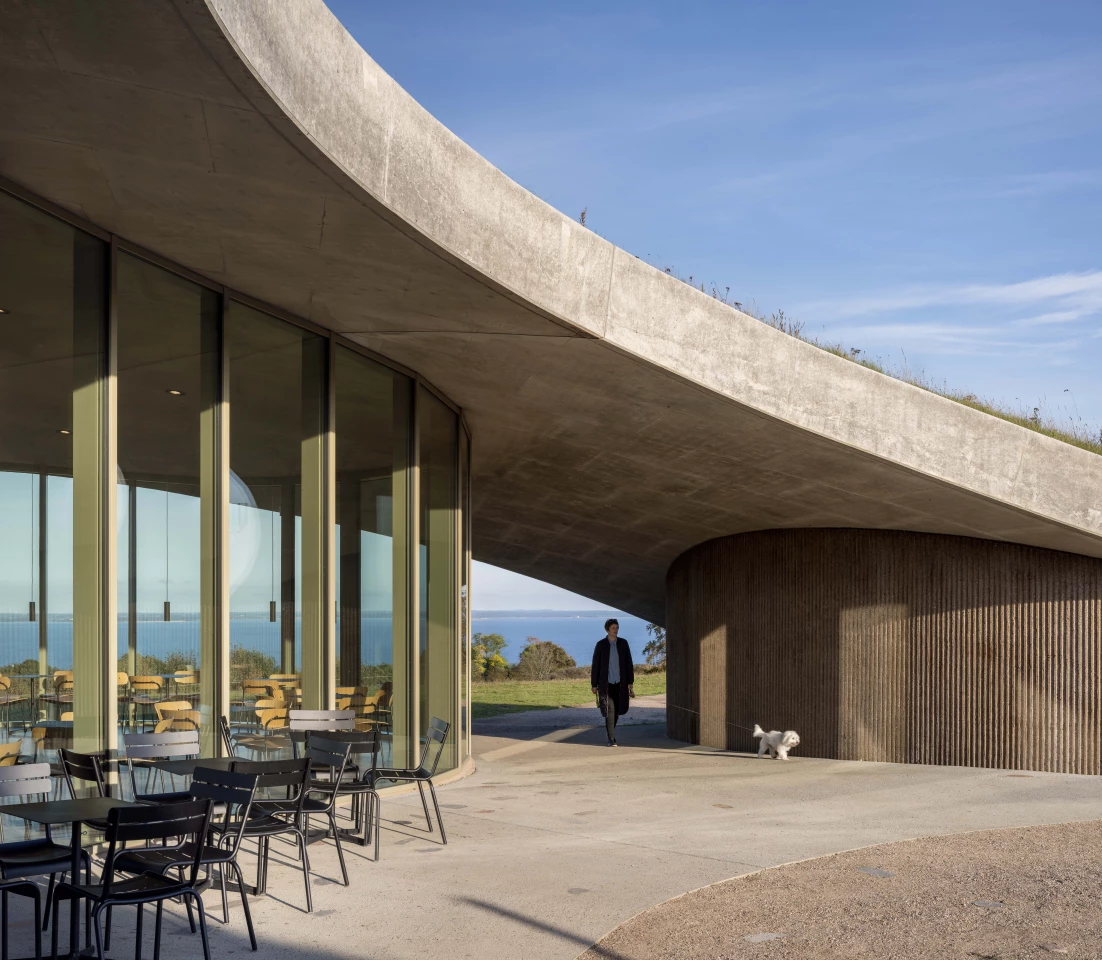The Skamlingsbanken is an important hill in Danish culture that has been the site of historic meetings related to women's suffrage and other debates on democracy. So, when it was decided to build a visitor's center there, Cebra proceeded very carefully, burying the building so well among the rolling landscape that it's barely noticeable.
The Skamlingsbanken Visitor Centre is located in a rural area of Southern Jutland (the part of Denmark that's connected to mainland Europe) on a protected site that measures 128 hectares (316 acres). Its overall design is conceived as a gently sloping hill.
The building consists of a concrete shell that has been partially buried into the landscape. The architects collaborated with biologist Mette Keseler List and used natural peat that was dug up during the build process to cover the concrete, as well as a special grass mixture based on local species. This was then used to help ensure local herbs and flowers continued to thrive.
All the peat, greenery and soil offers the obvious benefit of not spoiling the existing landscape, but should also help regulate the interior temperature from extremes of heat and cold, thanks to its natural insulating properties.

The interior of the building measures 500 sq m (roughly 5,380 sq ft), much of which is taken up by an exhibition space that details the area's history of debate and democracy, and culminates in a stunning panoramic view of a nearby strait. Elsewhere are a cafe and some teaching facilities. Additionally, the building is intended as a starting point for hikes in the area and is surrounded by a network of pathways.
"Skamlingsbanken connects the past with the present and the future, and one of the project's main ambitions has been to actualize the place's remarkable history and nature into a contemporary context," said Carsten Primdahl, partner and architect at Cebra. "The new visitor center is a modern arena for democratic culture and recreates Skamlingsbanken as a setting for important debates and education about the things that concern us, e.g. climate change."
Looking to the future, Cebra also intends to add some kind of exhibition space in the area surrounding the visitor center. This is expected to be realized within the next few years.
Source: Cebra










