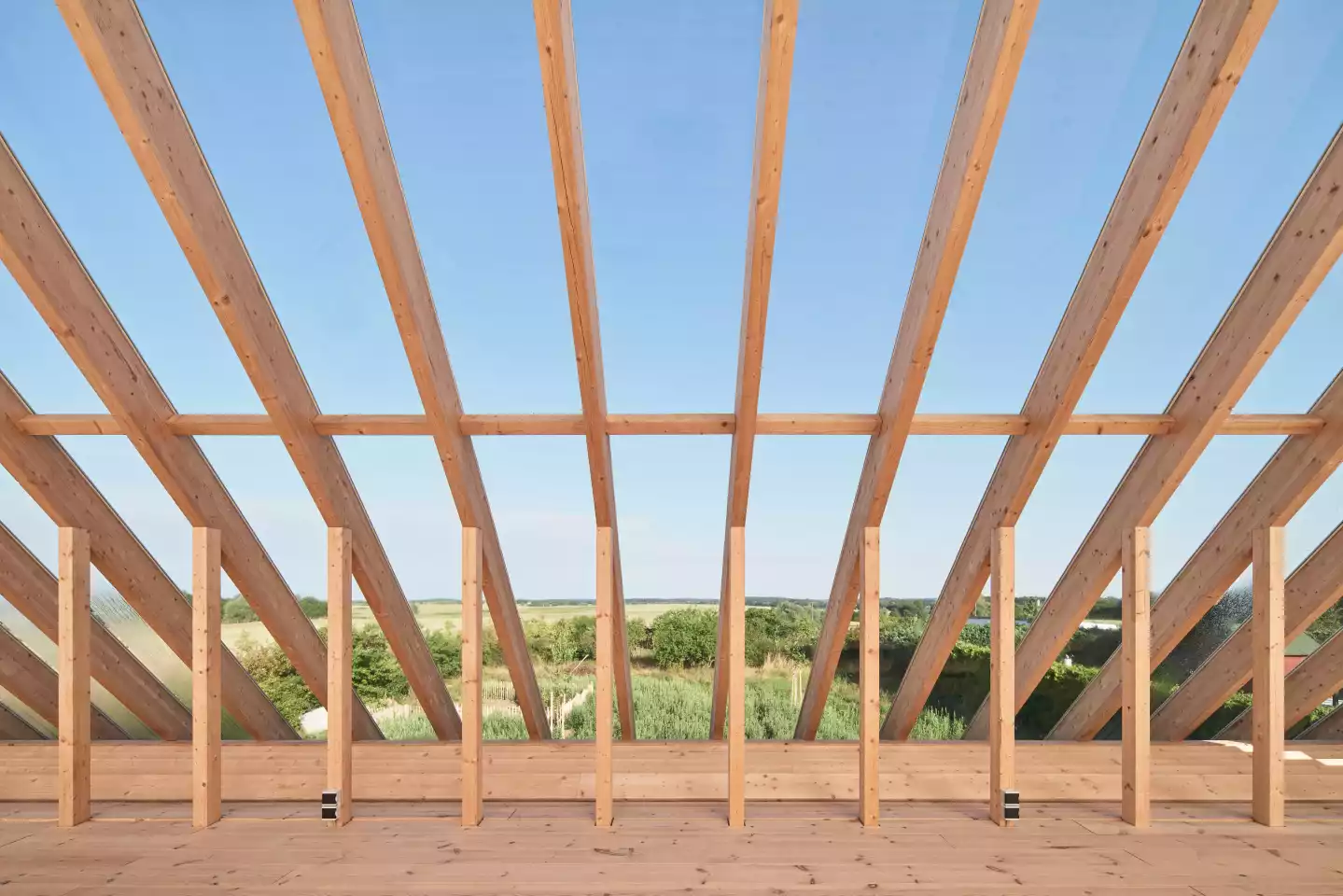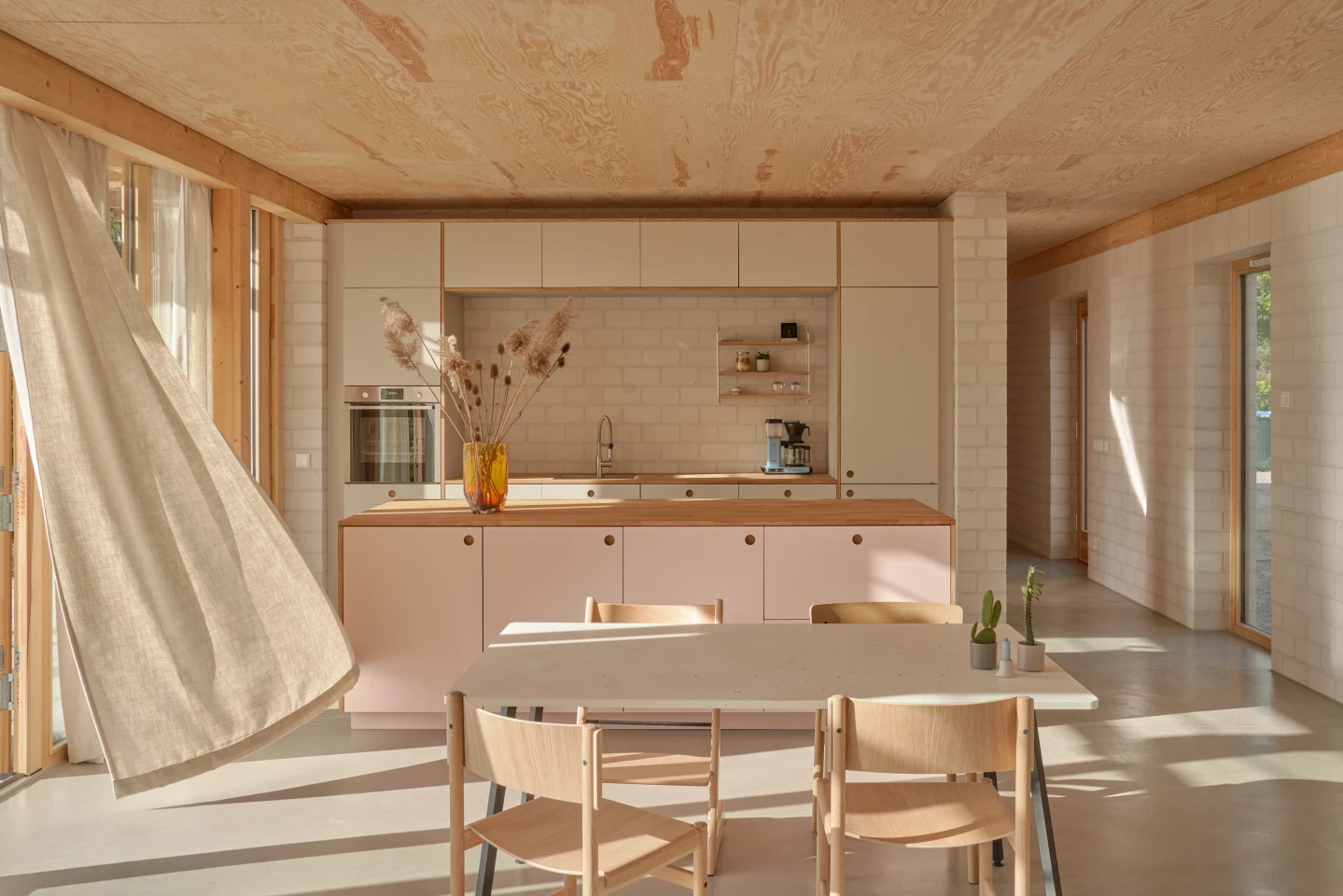We've covered a lot of glass houses over the years, but many of them aren't really all that practical for non-exhibitionists. However, by combining a transparent upper floor and a brick lower floor, Das Glashaus balances the benefits of a glass house – that is, superb light and views – while recognizing that sometimes there's a need for privacy too.
Das Glashaus came about when Sigurd Larsen was commissioned by a family who wanted a weekend retreat in which they would be able to really appreciate the beauty of the surrounding countryside. It's located in rural Brandenburg, Germany, and measures roughly 183 sq m (almost 2,000 sq ft).
Much of the ground floor of the home is taken up by an open living, dining and kitchen area. The decor throughout is light and airy, and pleasantly rustic, with the walls finished in concrete bricks and wood. Much of this floor, including its two bedrooms and bathroom, open up to the outside, helping it seem larger than it really is.
It's definitely the upper floor that's the most interesting though. Described as a greenhouse by the architect, it hosts a bed, a table and a bathtub, and offers excellent views over the rural landscape. During winter it serves a bit like a British conservatory, while in summer operable windows help cool it down. The space would probably be a little too hot in southern Europe but should be very pleasant for Germany. Despite the Das Glashaus name, however, it's not actually all glass and in addition to wooden framing, part of the roof is polycarbonate.

"Towards west, the entire roof surface is glass so the view over the green valley and sunset can be experienced from inside," explained Sigurd Larsen. "The eastern slope of the roof is polycarbonate that creates a spectacular play with light, shadow and changing colors as the Sun moves over the house. Every day is a new experience.
"In the warm seasons, interior and exterior spaces grow together through the many openings on the garden facade. The interior of the house appears to merge with the garden defined by the curving wall of the house and green hedges of the garden. In the winter, the compact insulated one story house becomes a cozy and intimate place to withdraw and see the landscape and changing light through the panoramic windows. The greenhouse upstairs is an extra feature that can be used when the Sun has warmed it up, or the wind has cooled it down."

If you'd like to spend some time there yourself, Das Glashaus is available for holiday rent. We've no word on the cost, but those interested can get in touch with the owners.
Source: Sigurd Larsen













