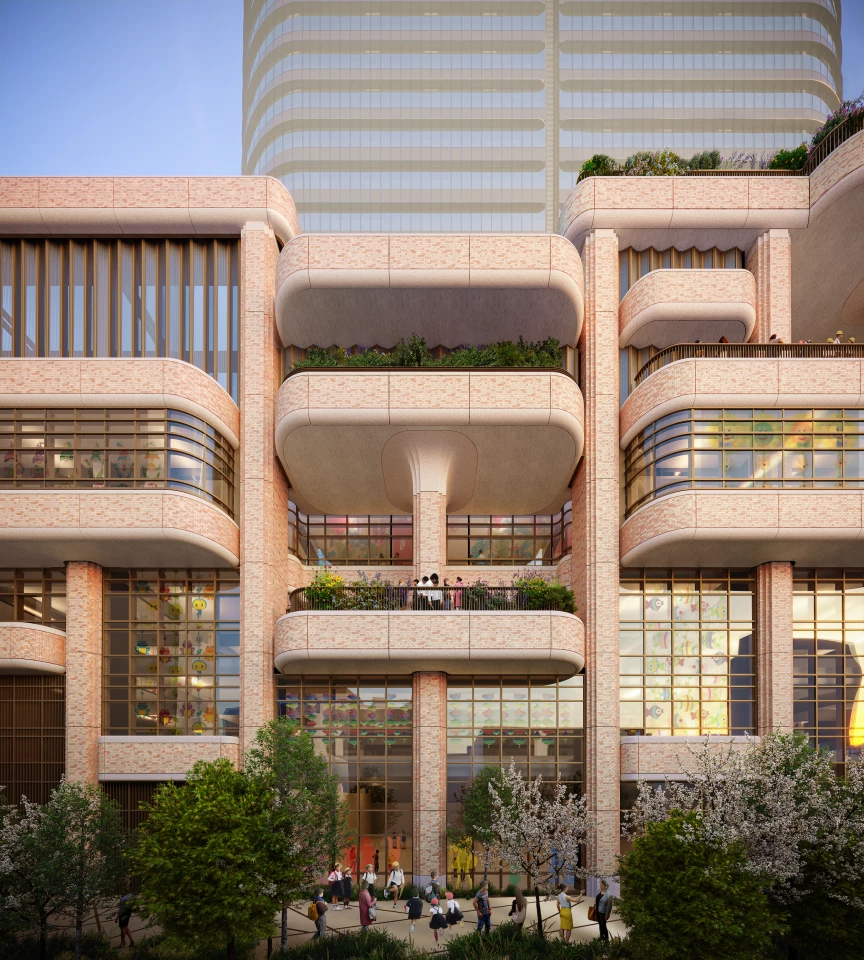Heatherwick Studio has been commissioned to create its first school. Responding to a relatively cramped site in inner-city Tokyo, the prestigious UK firm has designed a greenery filled building with an unusual layout that will be focused on providing outdoor learning areas and generous playground space for the kids to play outside.
The British School in Tokyo will measure 15,000 sq m (roughly 161,500 sq ft), spread over eight floors. Its overall form is a little reminiscent of Heatherwick Studio's upcoming Castellana 69 office in Spain and will be defined by its generous terrace areas and balconies, which will be stacked and positioned to provide choice views of the surrounding area. They will also host quite a lot of plants, shrubs and trees, which will be maintained by the school children, says the firm.
"Most inner-city schools don't have enough playground space and the site was quite restricted," explained Neil Hubbard, partner and Group Leader at Heatherwick Studio. "So we wedged playgrounds between each of the classrooms, creating outdoor learning spaces where pupils can explore and interact with each other and their teachers much more freely than in traditional school environments. The brick spandrels nod to the materiality of the historic Azabudai post office and undulate to create open balconies and variety along the elevation. It's a little bit playful, like a school should be."

The British School in Tokyo will teach a UK-style curriculum to over 800 students from more than 50 countries. In addition to its traditional classrooms, it will feature outdoor learning areas, shared areas for group learning, a pair of libraries, music and art studios, and a Science, Technology, Engineering and Mathematics (STEM) center. There will also be two sports pitches, a dance studio, a sports hall and an indoor swimming pool.
The school is currently under construction and is scheduled to open later this year. It forms part of Heatherwick Studio's larger ongoing Azabudai Hills greenery filled development.
Source: Heatherwick Studio








