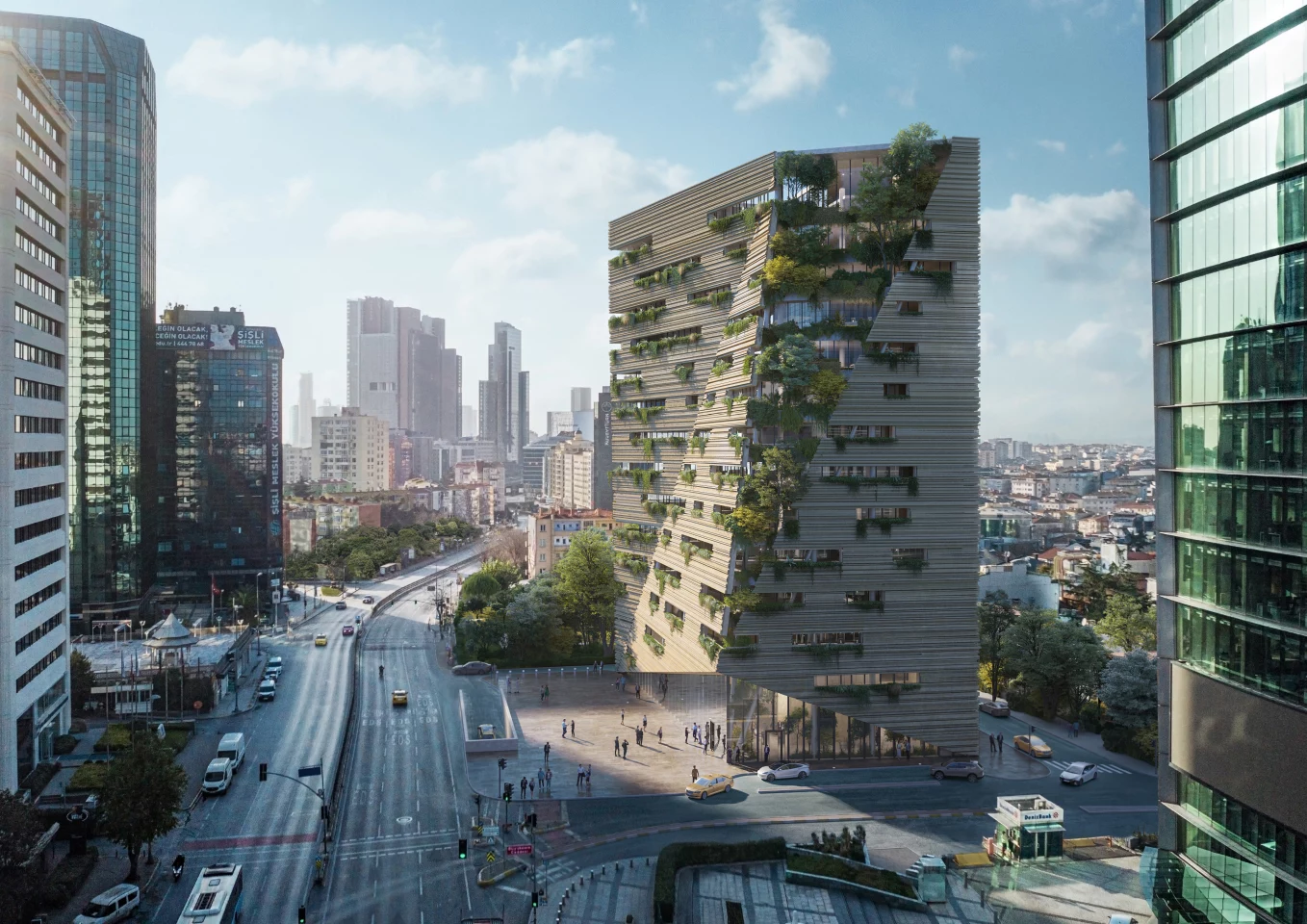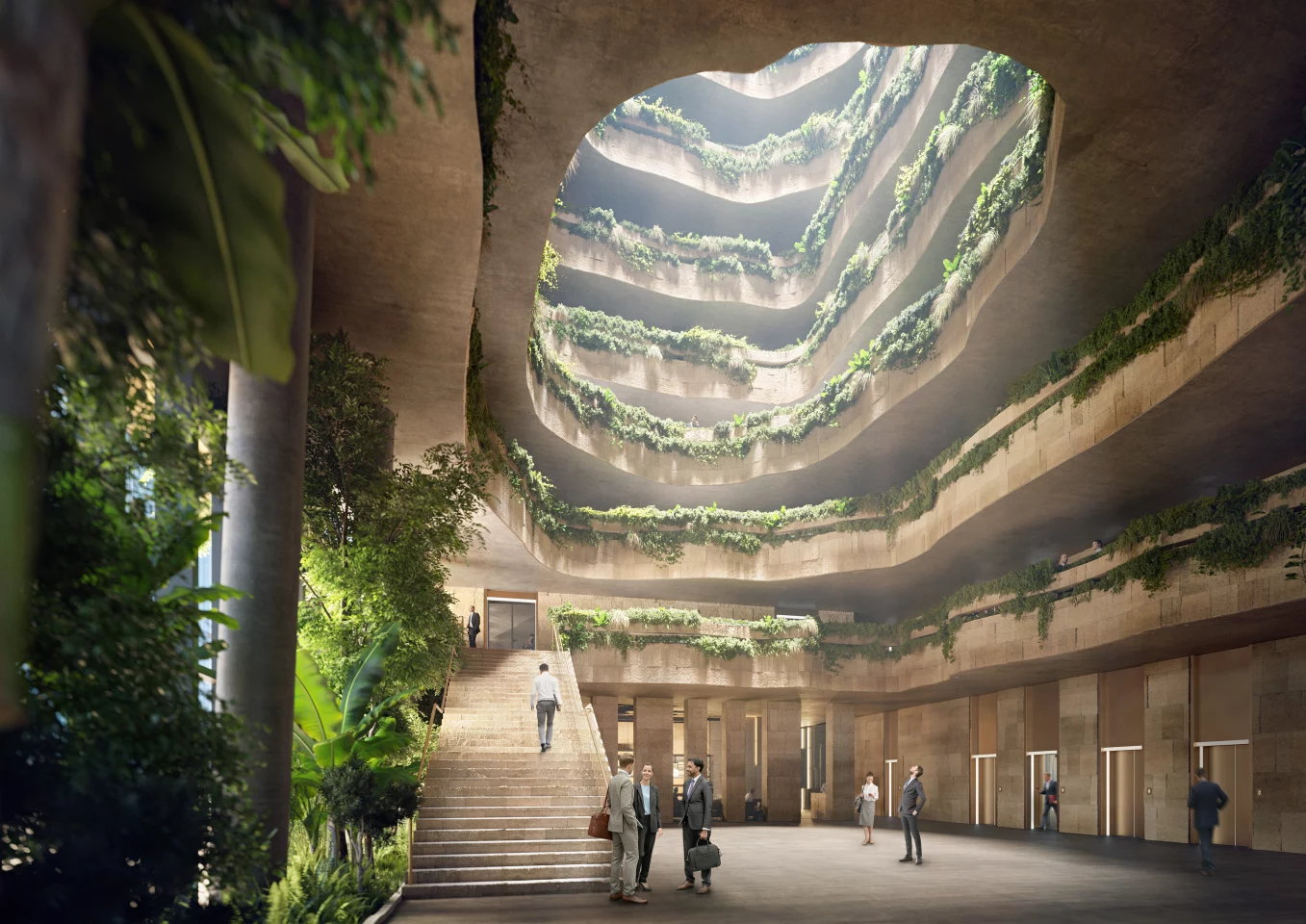The Milan office of RMJM, designer of Europe's tallest skyscraper, has won an architecture competition to create a new headquarters for Turkish manufacturing firm Sanko. Featuring an eye-catching overall form inspired by Turkey's caves, the greenery covered high-rise will boast considerable sustainable design, including solar power and rainwater collection, plus a focus on natural cooling to reduce the need for air-conditioning inside.
The Sanko Headquarters is slated for Istanbul and will rise to a maximum height of 60 m (196 ft). Its interior will largely consist of office space and meeting rooms, as well as an auditorium and a restaurant on lower floors, all arranged around a plant-filled central atrium – and from the supplied renders, it certainly looks like a more interesting and pleasant place to work than a typical glass office tower. According to RMJM, its rocky exterior draws inspiration from the cave architecture of Cappadocia.

"The volume was stretched and modeled to create a dialogue with the surrounding area," explains RMJM. "The form along with the fenestrations appears to be shaped by the forces of nature. The central void extends from the ground up to the roof of the building for an implosion of light. Each floor, from the upper floors right down to the auditorium, hosts different greens, which improve the quality of the ambient air. Whereas the outside greenery contrasts solar radiation, making the inside of the building cooler and allowing for a reduced need for air conditioning."

As well as the focus on maximizing natural cooling and daylight inside, other energy efficient design features planned for the HQ include the capture and reuse of rainwater for irrigating the greenery, as well as the recycling of greywater for both toilet flushing and irrigation. There will also be an unspecified number of solar panels, which will produce electricity and reduce its draw on the power grid.
The Sanko Headquarters is due to be completed in 2023.
Source: RMJM







