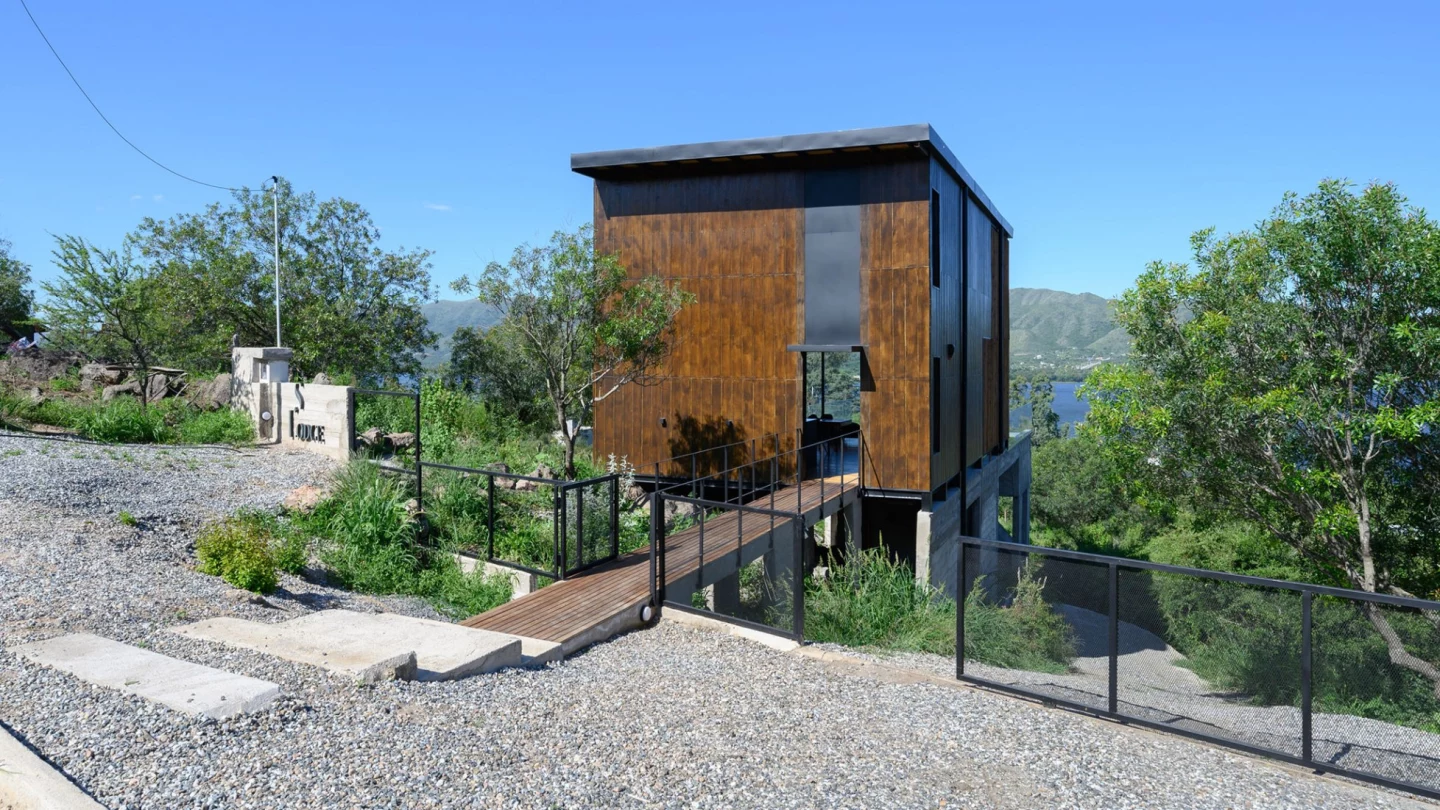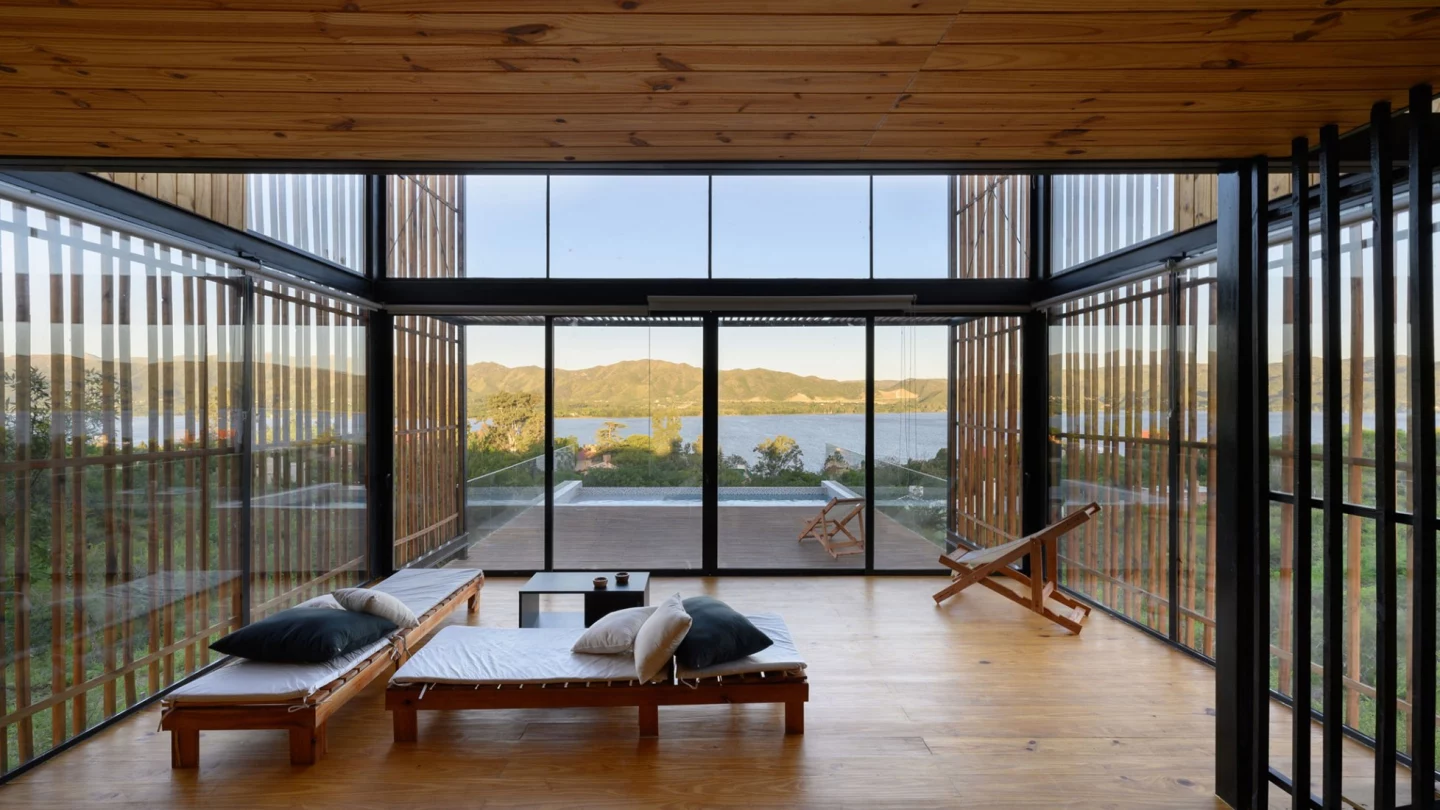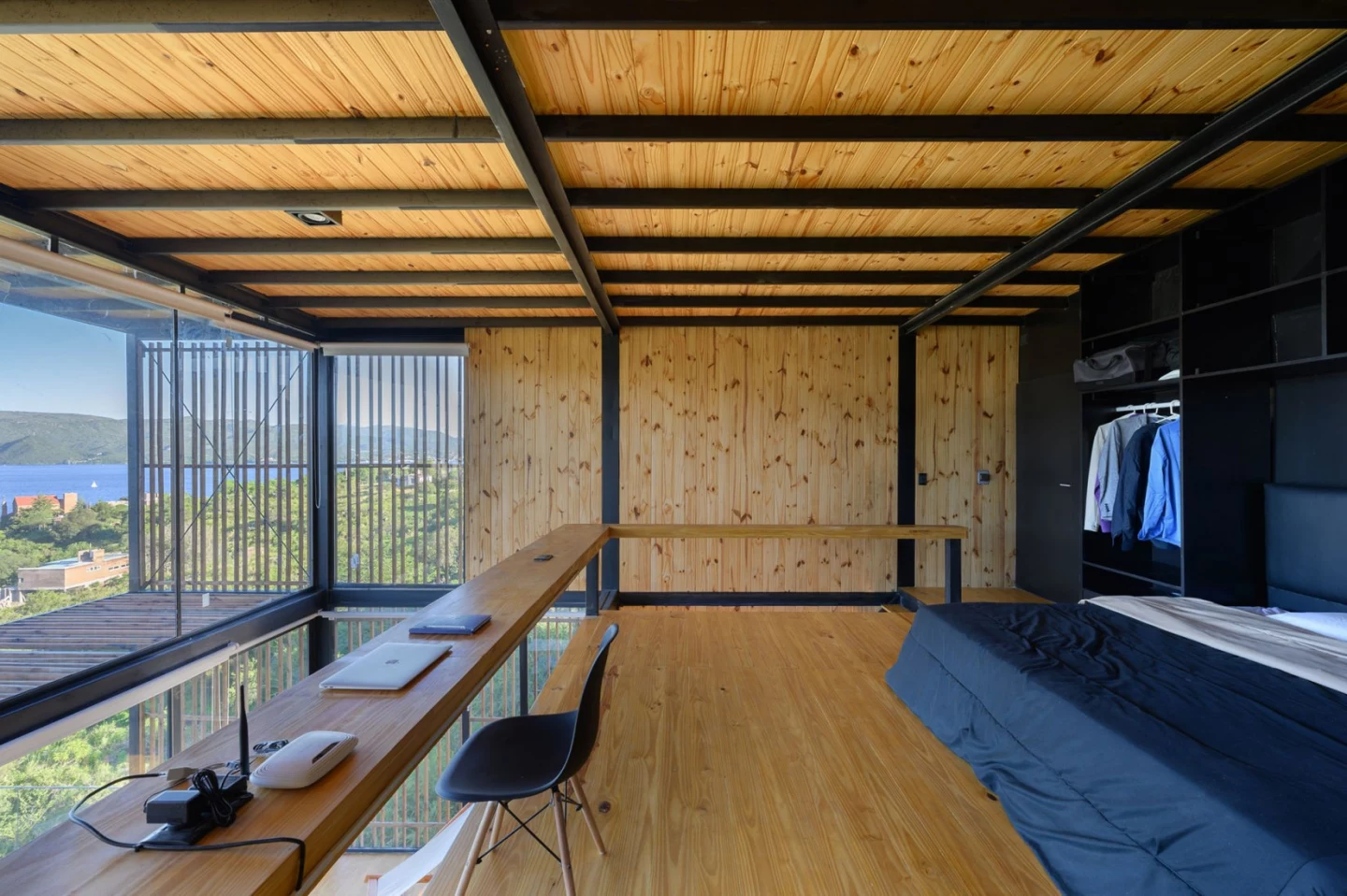Argentinian architectural firm Pablo Senmartin Arquitectos has created a captivating treehouse-inspired home, featuring an outdoor floating yoga studio. Dubbed Siquiman Lodge, the 180-sq-m (1,937-sq-ft) single-family home is perched on a picturesque mountainside overlooking Lake San Roque, located outside of Cordoba, Argentina.
The home is constructed to meet LEED v4 sustainable housing standards, and is built using a timber structure above a reinforced concrete foundation. The roof is made from ventilated sheet metal with double waterproof insulation, and includes water lines for harvesting rainwater. Washed sheep's wool is used for thermal insulation, and the floors are made from locally sourced pinewood that was planted specifically for construction.
The design and layout of the home was inspired by the recent shifts in home/work lifestyles, and supports a new concept of domestic harmony between living, working and recreation. The home is conceived in two sections – "the cave" below, and the "box" above – while also maintaining minimal impact on the existing landscape.

"[The home is] a reflection on our landscapes and our ways of living, taken to a contemporary logic," said Pablo Senmartin Arquitectos. "We explore the cave as a basement and also the pier towards the lake, just as the house by day is a tree."
Siquiman Lodge is accessed via a slim timber and concrete footbridge. Stretching across two levels, the home features a large open-space interior with a cathedral ceiling and double-height floor-to-ceiling glass windows, which capture the stunning lake views. A contemporary large black kitchen almost vanishes into the structure of the home, giving center-stage to the extra-large living and dining areas encased in warm timber panels.

Sliding full-length window doors allow the living area to open up and extend out onto a large pier-like timber decking, complete with a suspended infinity swimming pool, which gives the impression of floating in mid-air. Hanging beneath the swimming pool is a triangle-shaped open-air yoga space, which floats above the natural landscape.
"The pier allows the experience of entering into the landscape to be part of it," said the firm. "The wooden pier allows us to access the house at street level, and crossing the house, towards the lake, it is transformed into a terrace and solarium, ending in the pool with an infinity edge that plays in continuity with the mirror of the lake."

The elevated mezzanine level of the home features a large open master bedroom with built-in office. That office looks over the living area, and has been kept minimal as to not distract from the striking views. The upper level also features a storage room, massage room, and sauna/microcinema. Two minimal and modern bathrooms complete the property and utilize the harvested rainwater, which is also recycled for watering the garden.
Source: Pablo Senmartin Arquitectos via Metalocus

























