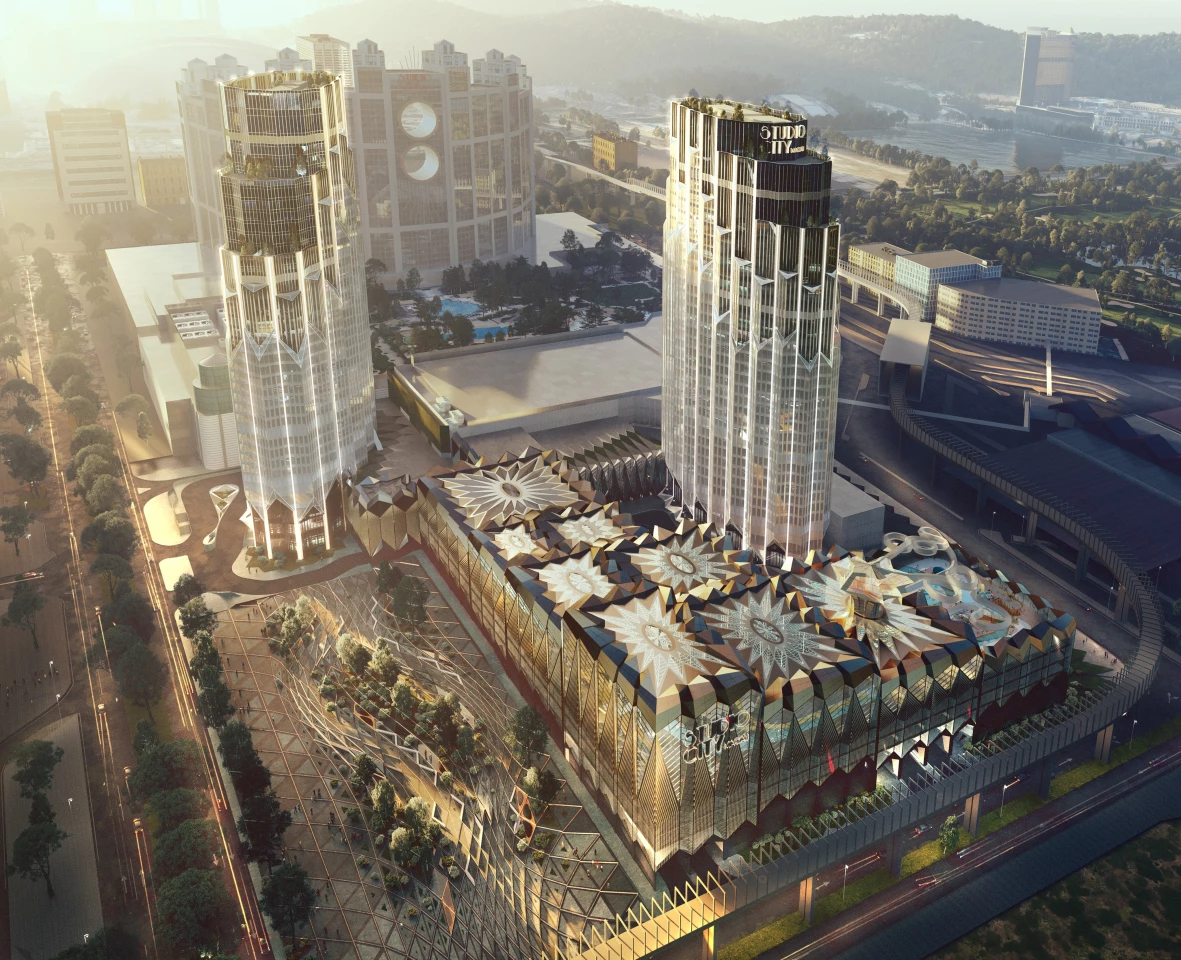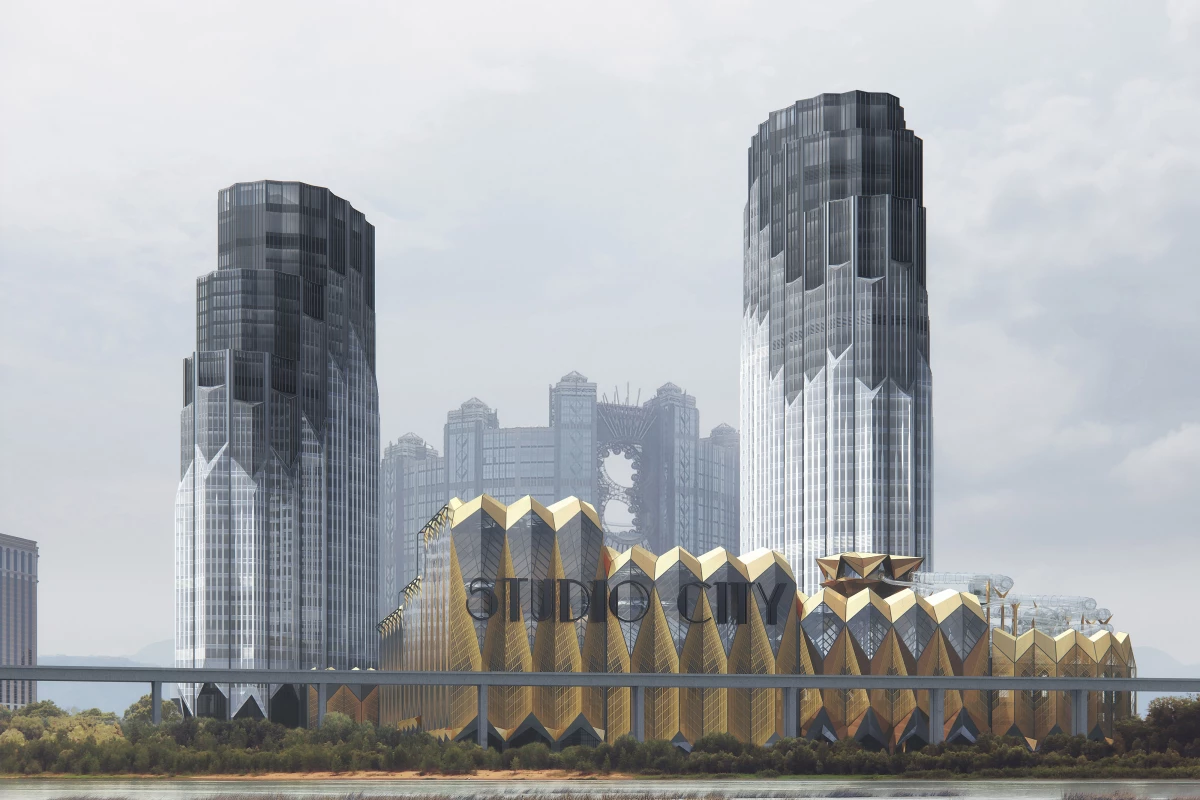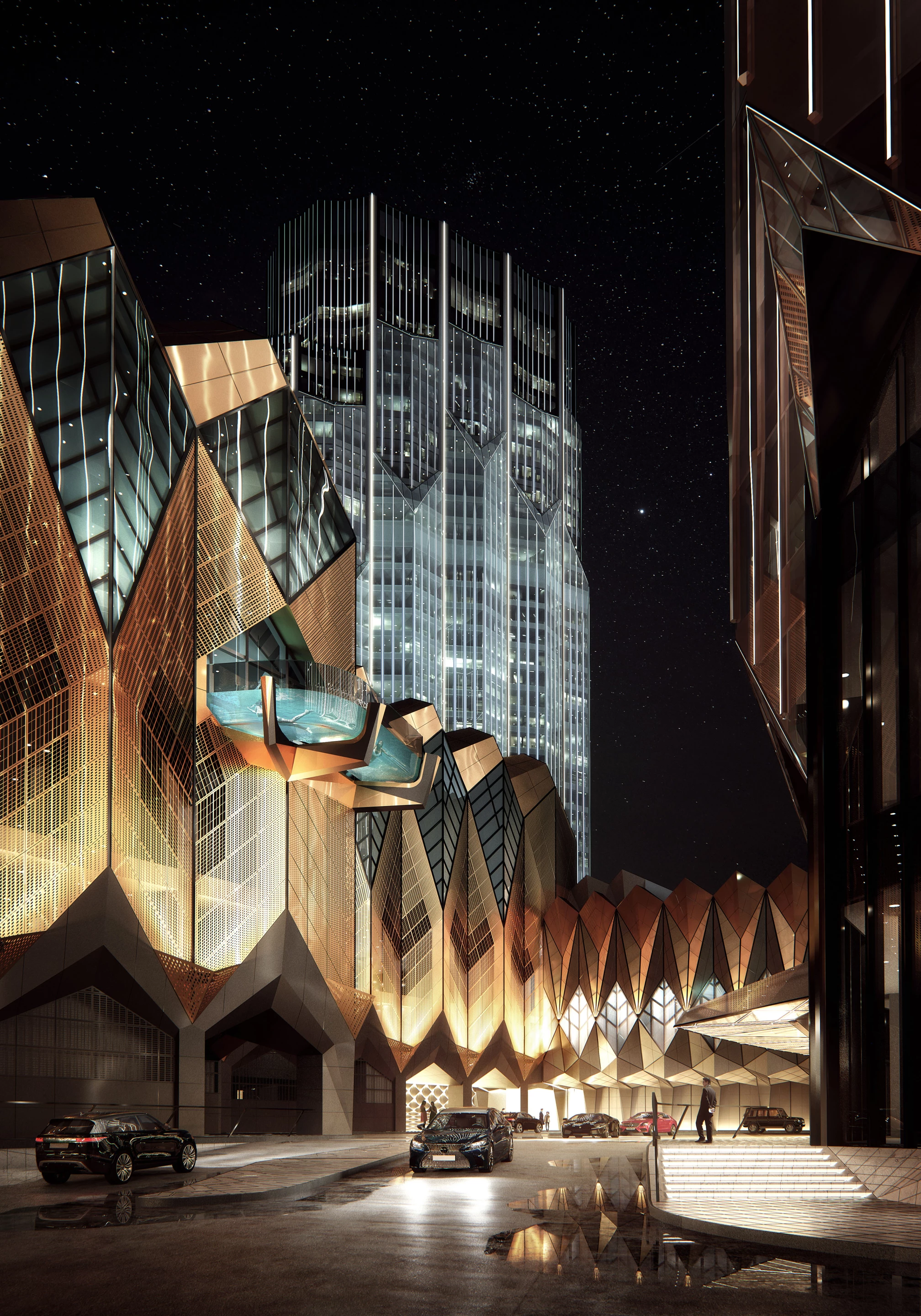Zaha Hadid Architects has been remarkably busy lately, unveiling its Budapest proposal and the completed Infinitus Plaza within days of each other. The high-profile British firm has now taken the wraps off yet another project, which is currently under construction in China and consists of two eye-catching towers in a casino resort that are designed to mitigate their carbon footprint with sustainability features.
The Studio City Phase 2 development is located in the "Hollywood-inspired" Studio City resort in Macau and will expand its facilities. The towers are now reported to have reached their maximum height – marked by a recent topping off ceremony – though as of writing we're awaiting word from ZHA to confirm how tall they actually are. To put them into some kind of context, a similarly sized building nearby reaches a height of 152 m (almost 500 ft).
Stylistically, the towers are informed by the Art Deco-inspired architecture of the resort and have an elliptical overall form. Their interiors will host two luxury hotels with 900 rooms and suites, plus 21,000 sq m (roughly 226,000 sq ft) of retail and dining space, and 2,300 sq m (24,800 sq ft) of gaming space.
While it would definitely be an exaggeration to call them sustainable, the project has received an award from the BREEAM green building standard for their planned sustainability features. Their orientation has been carefully calculated to promote natural ventilation within and around the resort, says ZHA, and they will sport shading fins.

"Composed of three different gradations of glass with external fins that delineate the verticality of the towers, the insulated glazing units and shading fins will reduce solar heat gain and glare while maintaining thermal comfort for hotel guests," explains ZHA. "The high-performance building envelope together with highly efficient services and systems will reduce energy demand. All timber and timber-based products specified within the design have been harvested, traded and sourced in accordance with Forestry Stewardship Council certification."
The Studio City Phase 2 development has a considerable overall budget of US$1.3 billion and is expected to be completed in December, 2022. It's being developed by Melco Resorts & Entertainment, which also commissioned ZHA's amazing Morpheus Hotel.
Sources: ZHA, Melco Resorts & Entertainment






