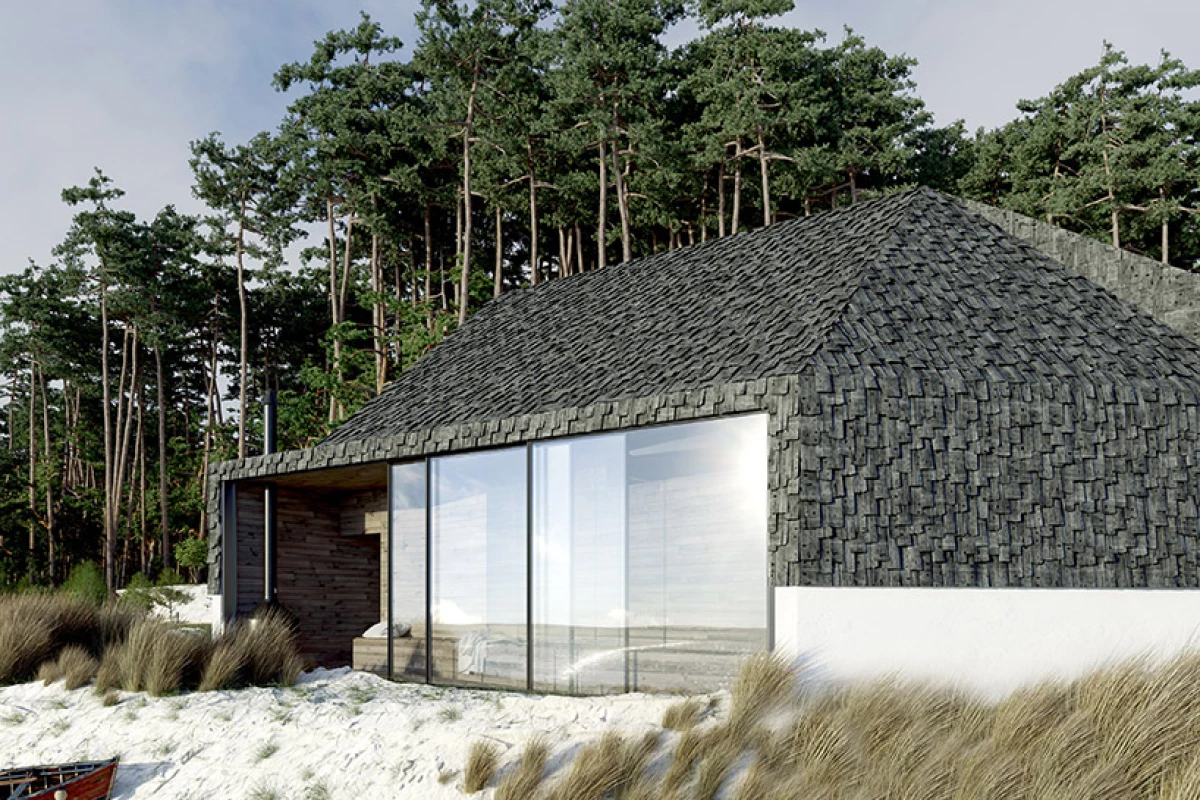Polish design and architecture studio Zup-a has developed a tiny beach cabin that is clad in raw wooden tiles. Dubbed "Cabin by the Sea", the single bedroom home is built around a central living cube, which not only comprises a kitchen, study and bathroom suites, but also separates the home into its separate quarters.
"Theinspiration for the house on the beach is to create aholiday/seasonal house which is built close to nature," theZup-a team tells New Atlas. "Also, nature itself was aninspiration. We like the project of Norwegian Wild Reindeer CenterPavilion by Snøhetta, which fits in perfectly with a naturalenvironment."
The76-sq m (818-sq ft) home is designed to be built with areinforced concrete and wooden structure. The facade is made ofstructural plaster and raw wooden tiles, which is an extension of theroof. A dedicated place to relax by the fireplace was designed as awooden and glassed terrace facing the sea, offering optimal viewsacross the seaside landscape.

The home is insulated with XPSStyrofoam and foam glass, ideal due to its light weight, strength,thermaland acoustic properties.Furthermore, a rainwaterharvesting system was designed as a sustainable feature of the home.Rainwater is collected, purified and re-used in the bathroom andkitchen.
"Smallspaces are difficult to design, because you have to put all thenecessary zones into this area so that the interior becomes usable,"says the Zup-a team. "In small interiors every single centimeterhas to be carefully designed. We like it when everything has itsreason."
Inorder to make the best use of the limited space as possible, the interior of thehome is organized around a central service-core, which makes up thekitchen unit, bathroom, workplace and storage space. The home alsofeatures a dining room and a lounge area with glassed bay window andan elevated loft bedroom.

"Thecharacter of the interior is designed in a modern, rustic style,"says the Zup-a team. "We likethe terrace with a view of the sea, where you can sit on a bench andrelax after a dynamic day. In addition, we like thecentral part in which we designed as the core with basic services."
CabinBy the Sea is priced at approximately €35,000(US$43,420) in Poland, while the firm anticipates that abroad costsshould be comparable.
Source: Zup-a via Designboom














