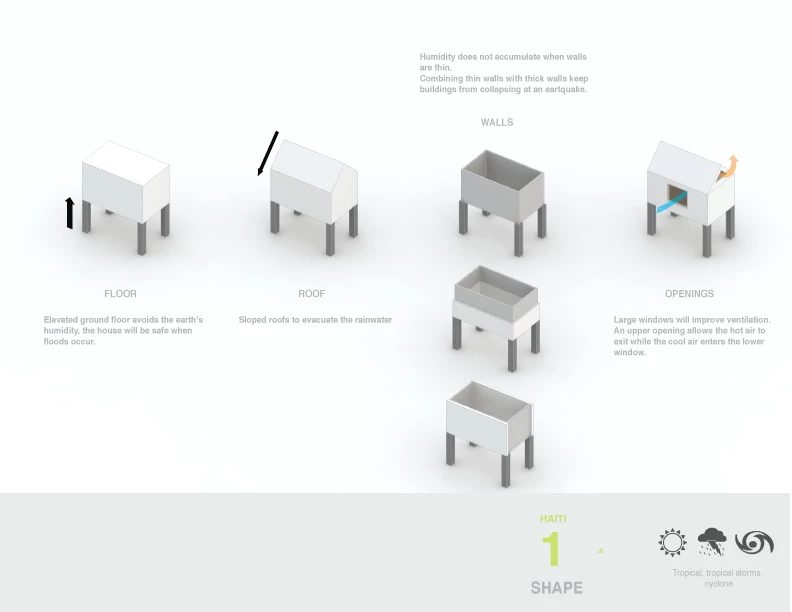What started as a theoretical question posed on the obstacles to global housing-for-the-poor has reached fruition as voting closed June 15th on the 300House project. Contestants around the world were challenged to design a house that could be constructed for less than US$300. Prize money of $25,000 was shared among the top sixteen ranked ideas, with two-week prototyping workshops worth $15,000 for the first, second and third designs ranked by the online voting community, and three awarded the Jury Prize.
The problem of housing is one faced by two billion people around the world. Initially a conceptual argument by bloggers Vijay Govindarajan and Christian Sarkar, the hypothetical idea of a house constructed for under US$300 received an overwhelming response and they began to bring together a collective of thinkers, designers and investors from around the world. Eventually, with partners Jovoto, a crowd-sourcing forum for sponsored design competitions, and US$25,000 prize money underwritten by international industrial firm Ingersoll Rand, a challenge was thrown down to bring affordable housing to the world's poor.
The detailed briefing was to provide a dwelling that was weather-proof & fire-proof, sustainable, secure, durable (up to fifty years) replicable and dignified, with a guideline cost of $300. The dwelling should be standardized, and yet take into consideration differences in region and available materials. It should therefore also be affordable, and self-improvable. It should be no smaller than 2.2 meters square (23.68 sq ft), with space to sleep and cook, access to light, drinking water and electricity and be secure. Sanitation was not part of the briefing, however, as it was envisaged as part of a centralized communal facility.

The highest community-ranked project awarded a monetary prize is "300 Possibilities" - a basic modular housing design that allows for adaptation based on the available materials and climate. A basic block house with sloping roof and modular wood formation was proposed with different features, in different street layouts, with ventilation via courtyards, windows or raised stilts to take advantage of different airflow. The key to the winning design is its adaptability, something the organizers admitted was a problem in tackling the issue of housing the global poor. Housing two billion people simply cannot be a one-size-fits-all approach, and yet this simple modular design has nevertheless taken into consideration each regions local materials and specified building materials accordingly, and adjusted street layout to make the best use of space, light and air possible.

The second award went to "Project Ground-Up" from Architecture Commons. Their house design uses the economies of scale to support a self-managed village cooperative between 100 families, and a micro-enterprise approach to create jobs manufacturing housing materials. The scheme also outlines opportunities for future investments in further technologies that will aid the community (such as rainwater tanks and solar) whilst also alleviating poverty and reducing the cost of building.

The Hybrid House is an earth block and wood structure with a corrugated roof makes use of available materials, and features a simple design that is adaptable to different climates. Its communality allows for lower costs and greater shared utility; each cluster of six would have a solar panel, solar cooker, solar water purifier, cistern and washing station that feeds a central planter. Inside each house a stove provides light and heat and warms a bed for nights.

Number one ranked by online voters, and one to be awarded the prototyping workshop was Totally Tubular - a design comprising tubes of light fiber and clay known as hyper-wattle standing on a lower wall of masonry or heavy earthbags filled with trash and rubble. These allow waterproofing and stability, while the hyper-wattle is overlaid with a matrix of mesh to form a structural skin that allows high-quality earthen wall construction for very little cost.

The SuperAdobe project from Rogerio Almeida and Gustavo Thron also wins a workshop for their adobe project using limited industrial products and readily available materials, such as wood, concrete, wire, polypropylene and corrugated roofing. Cross-walls create an extra building out of extended walls from two others, reducing labor and costs, and maximizing shared walls. Key aspects of the idea are rain-catchment via shared gutters and speed and ease of construction.

Finally the Earthbag Community uses earthbags filled with free local materials, barbed wire, bamboo poles, hemp rope, cardboard insulation and trapezoidal corrugated roofing, and a skin from whatever local material is appropriate, such as clay, adobe earth and papercrete. Community living decreases costs, materials and labor while increasing insulation, security and shared facilities.
"We're delighted by the depth and breadth of the submissions we received," said creator Vijay Govindarajan, Professor of International Business and the Founding Director of Tuck's Center for Global Leadership. "Hosting this contest on Jovoto's open, co-creation platform gave us a wealth of ideas and identified the people who we believe have the passion, skill, and commitment, to take the project to the next level, prototyping and actually building a $300 house for the poor."
Possibilities for amalgamating other designs remain open as contestants were urged to see this as a open discussion, and not a closed-door competition. The six finalists will be making plans for their prototyping workshops and we look forward to seeing progress and potential uptake of the designs in future!





