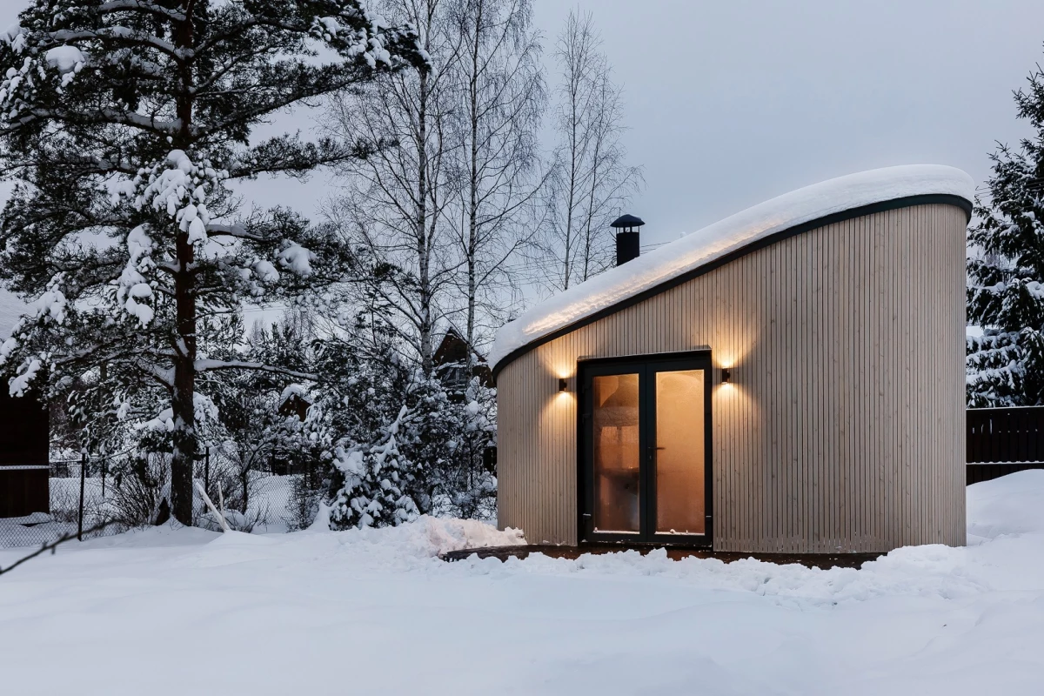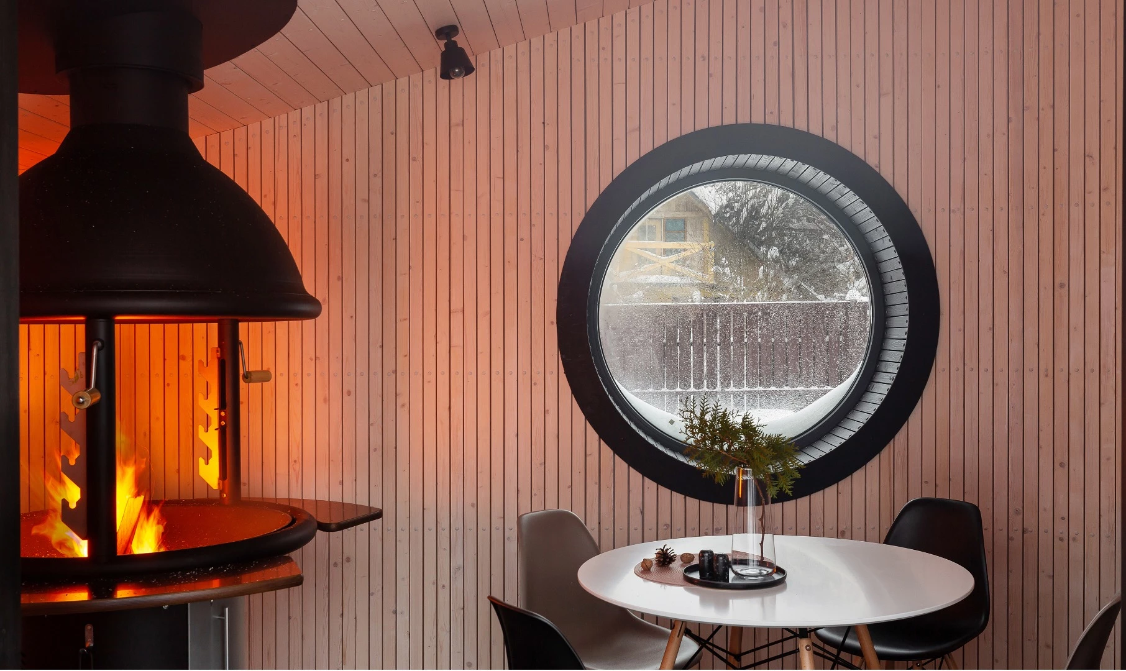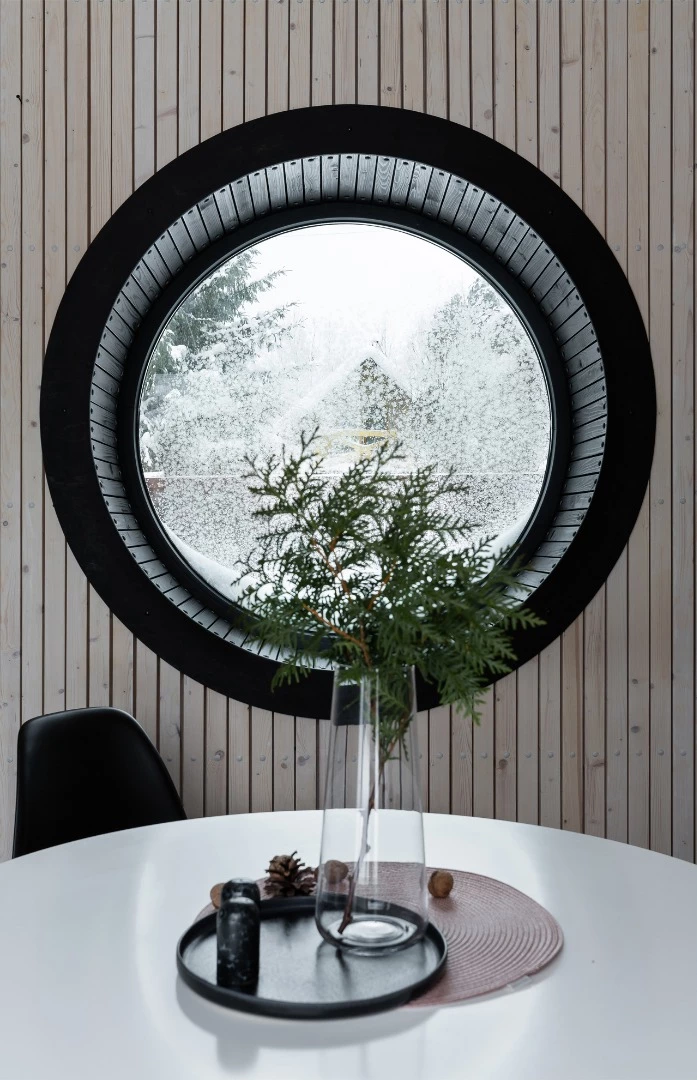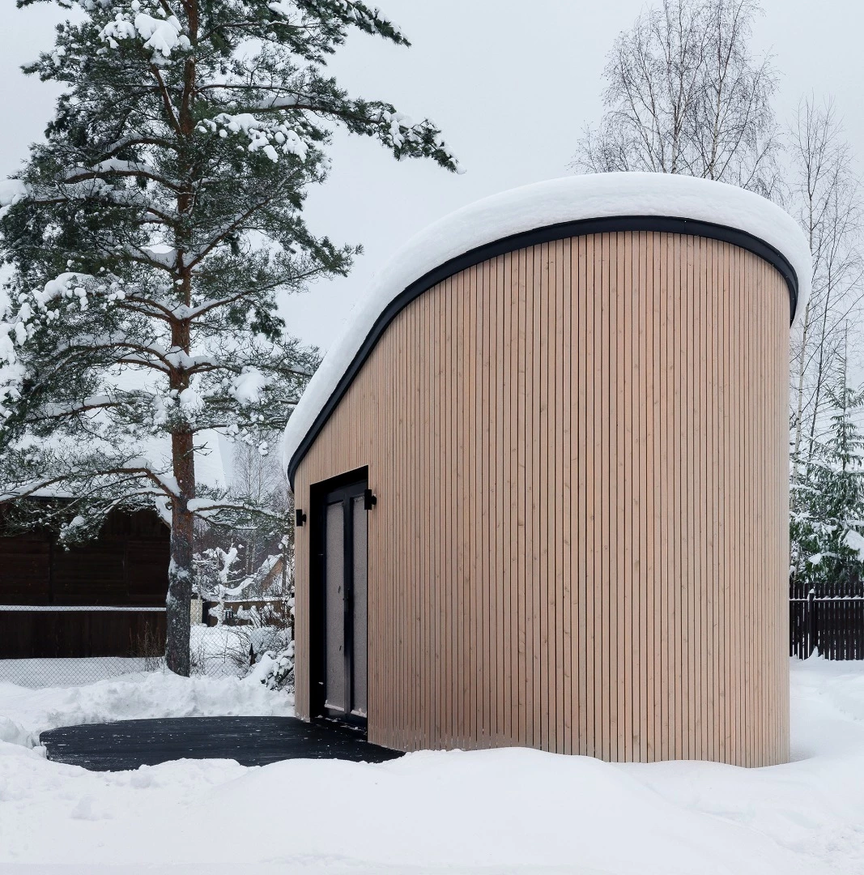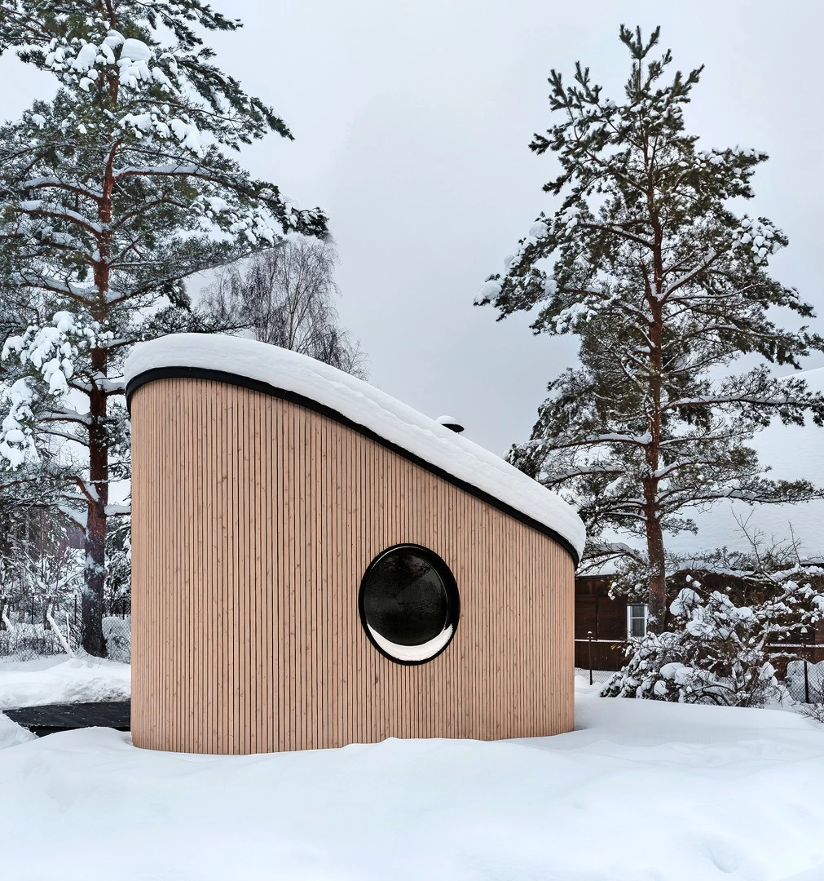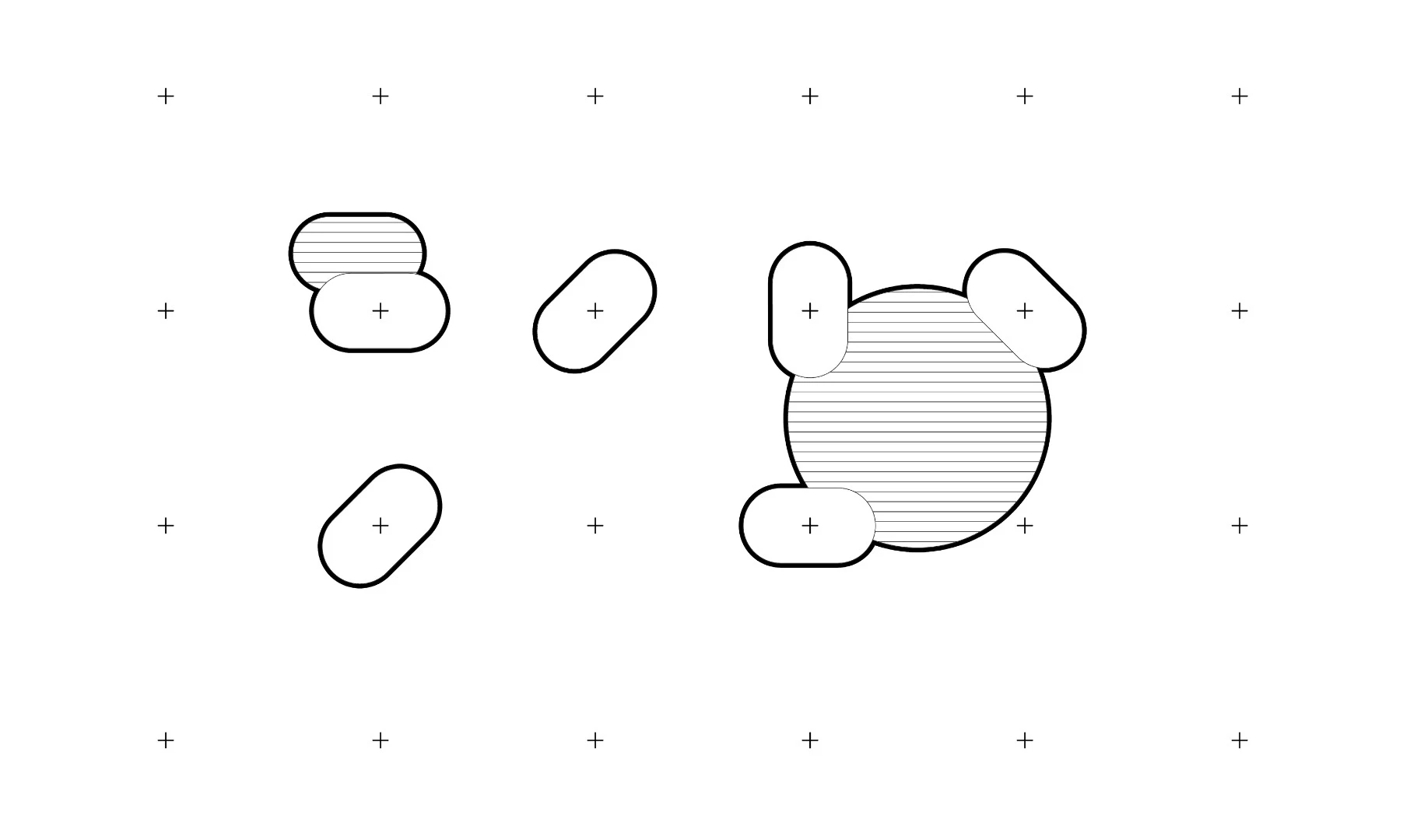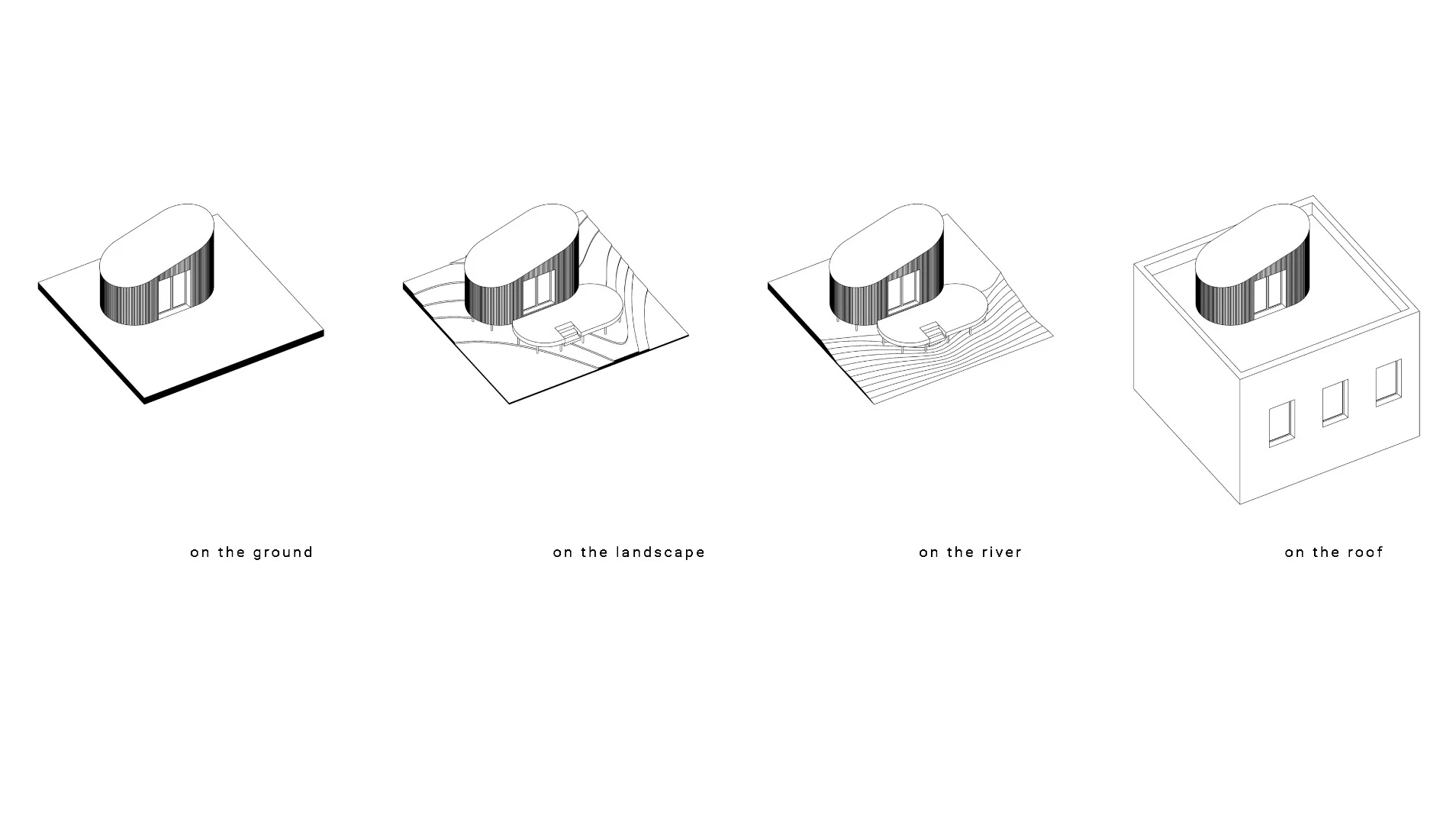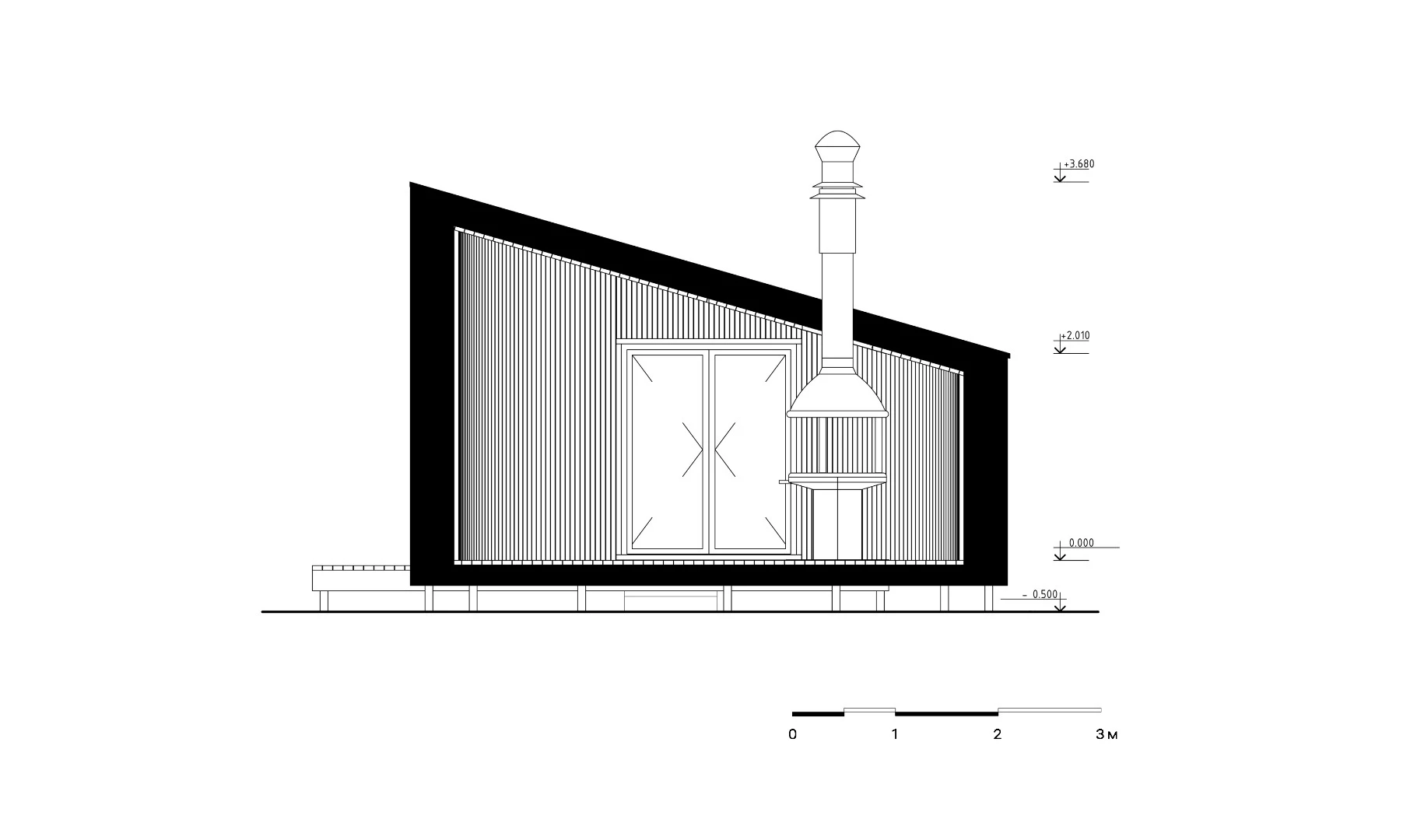Russian design and architectural firm SA Lab, located in St.Petersburg, has completed a sleek and small module designed for a myriad of uses. Bringing a modern twist to the classic Scandinavian BBQ hut, the original Flexse prototype features a sloping oval design and is clad with thin timber panels. Inside, the hut boasts a boat-like interior, beautiful wooden carpentry throughout, open fire grill and cozy dining area.
Featuring double opening glass doors and a large porthole window, the Flexse tiny module is designed to take advantage of the outdoors, whether users are sitting warm and cozy inside enjoying the snow-covered surrounds or opening up the doors to enjoy a summer afternoon.
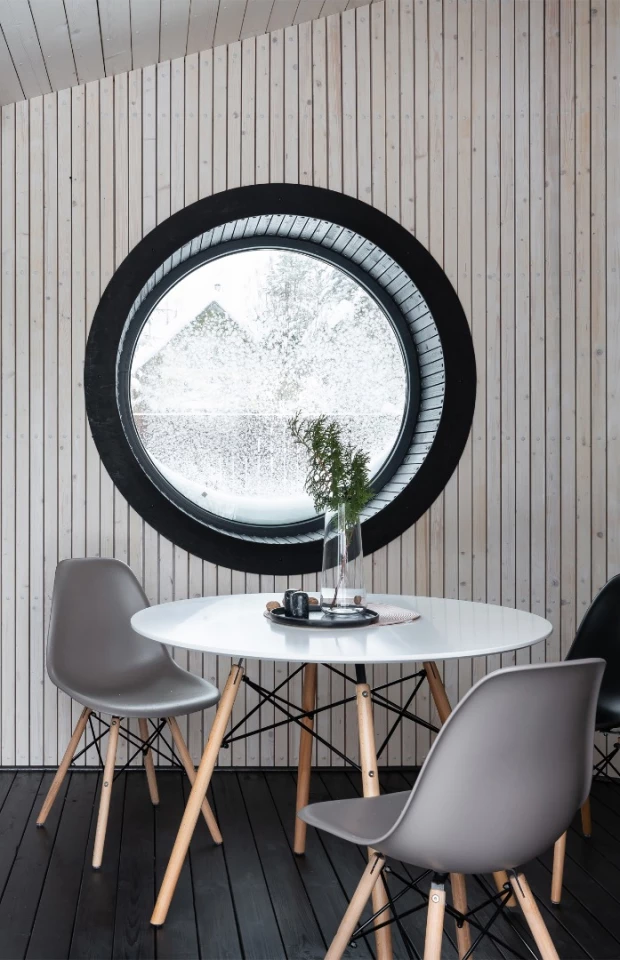
The 30.5-sqm (328-sq ft) Flexse module has been conceived for a range of different uses. With a few simple bespoke amendments it can easily transform into a tiny home; guest cabin; outdoor sauna; garden lounge; pool house; coffee bar; professional treatment room; garden office; art studio; or shop. The shelter can also be built with a large connecting outdoor terrace.
The Flexse house does look like it could easily go off-grid with the installation of rooftop solar panels to suit the sustainability-conscious user. According to the designers, the cabin is built with 100 percent recyclable materials, although they haven't clarified exactly what this means. The tiny module can also be installed on the ground; slightly elevated above a landscaped terrain; or even placed on a rooftop.

"The module can be assembled in parts on site and consists of 100 percent recyclable materials," says SA Lab. "The structure can be positioned on different foundations – concrete slab, metal piers, etc., which allows for placing it in the most remote areas, even on water. The module is customizable inside and outside – various types of finishing materials are available for choosing."
Final price for the FLEXSE house is yet to be released.
