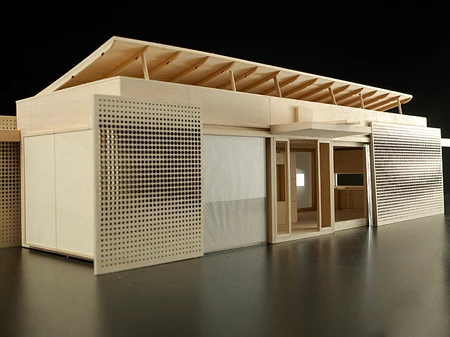Imagine waking up on a cold winter’s morning to light streaming in through your bedroom window and the smell of fresh coffee. The concrete floor is warm and your favorite music starts to play as you eat your breakfast. As you drive away the house automatically locks, the thermostat reduces and the insulation panels close as the house goes into hibernation until you return. Welcome to LUMENHAUS, the completely solar powered, open plan house that uses computer technology, flexible architectural design and energy efficiency to adapt to its owner’s changing needs as well as environmental conditions.
Designed by students of Virginia Polytechnic Institute & State University for the 2010 Solar Decathlon Europe – which it won – LUMENHAUS was inspired by the iconic glass pavilion-style Farnsworth House from Bauhaus architect Mies Van Der Rohe.
The name LUMENHAUS comes from "lumen", meaning "the power of light", and "haus", a reference both to the Bauhaus design movement in which the Virginia Tech College of Architecture and Urban Studies has roots, and the German word for house or home.
LUMENHAUS uses responsive architecture: all of the systems have been designed to work together to balance occupants' comfort and energy efficiency.
The house maximizes occupants’ exposure to bright light during the day through its open, flowing spaces and at night radiates it back via a low-energy LED lighting system in the insulating panels.

The color temperature of the white lights can be controlled to optimize mood and wellbeing. For example, a warmer temperature could be used to promote relaxation and a cooler temperature to increase concentration.
Solar (or photovoltaic or PV) panels cover the roof and the house uses passive energy systems, radiant heating and building materials from renewable and/or recyclable sources. The prefabricated construction process reduces waste and increases efficiency.
A meter records the usage of energy throughout the day. If the house produces more energy through the photovoltaic panels than it uses, the net energy gain provides an opportunity to sell energy back to the power company or to power an electric car.
The fully automated Eclipsys System is an advanced building facade comprising two layers: a metal shutter shade and a translucent insulating panel. The shutter shade slides along the north and south facades, providing protection from direct sunlight while allowing for indirect, natural light, views to the exterior and privacy.
The sliding insulating panel is a translucent polycarbonate panel filled with aerogel, a super lightweight, highly insulating translucent material that provides insulation equivalent to a typical solid wall during harsh weather conditions without blocking natural light.
When the Eclipsis System is open, floorspace doubles and the interior and exterior of the house meld seamlessly, connecting the house to the natural environment outside.
The panels automatically adjust to best capture the sun’s energy in all seasons and all weathers. In the cold months, the Eclipsis System will open up to allow sunlight to passively heat the concrete slab floor, decreasing the amount of energy needed to heat the house.
Computer automated controls, which can be activated via iPhone or iPad, allow the house to automatically adapt to changing environmental conditions.
Visit the LUMENHAUS website for information on materials used, appliances and fixtures, and the geothermal heating and cooling system.






