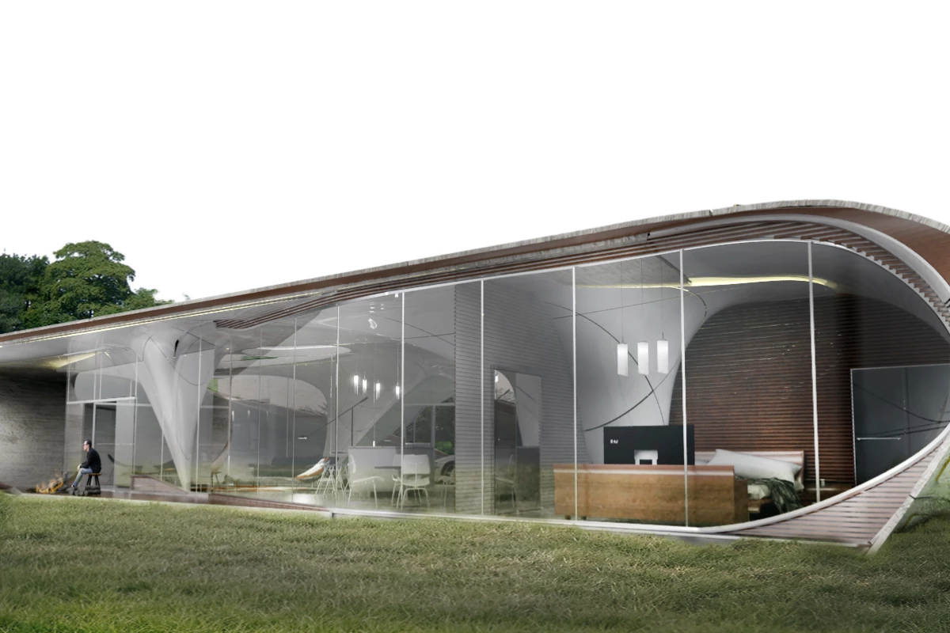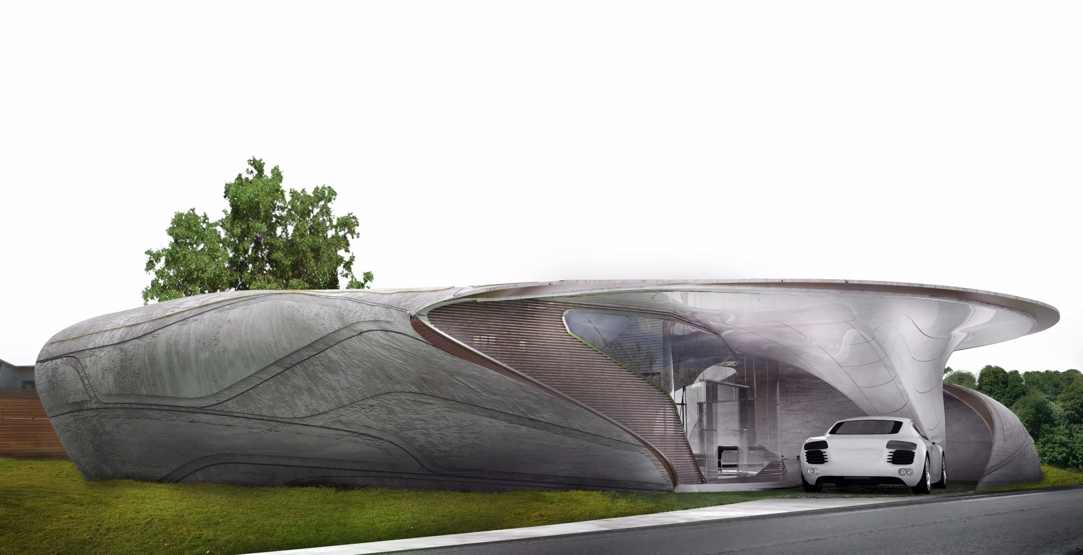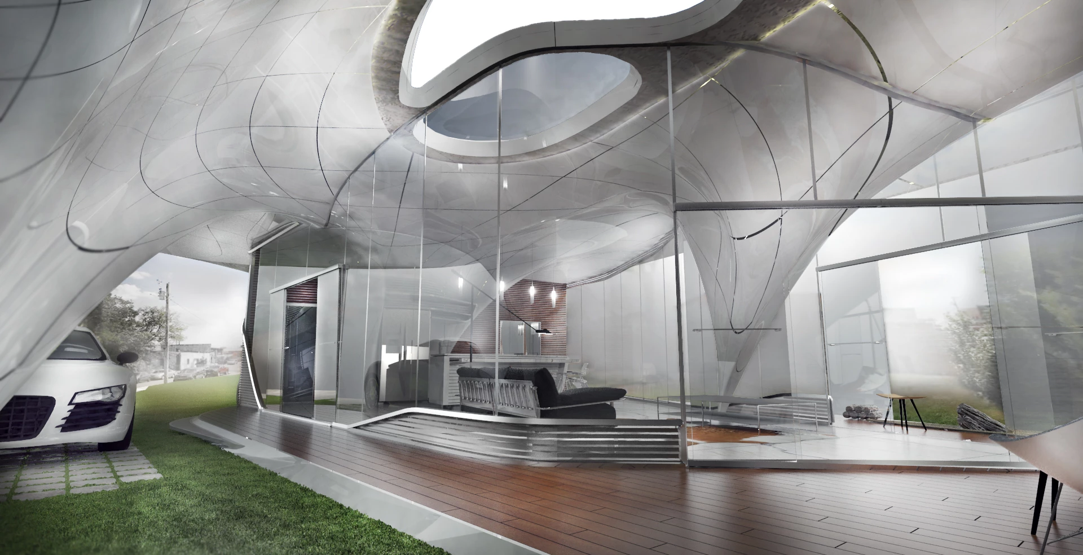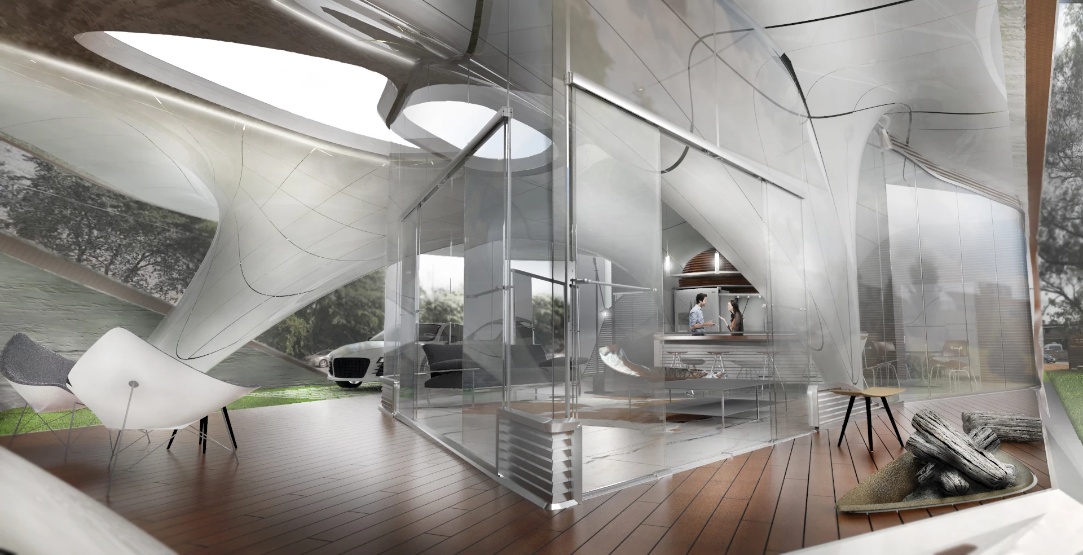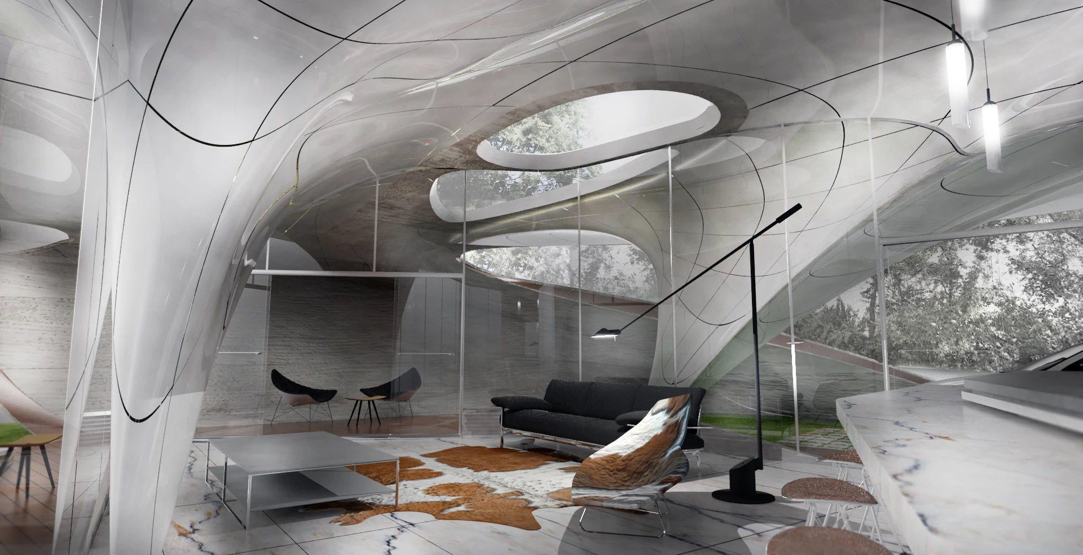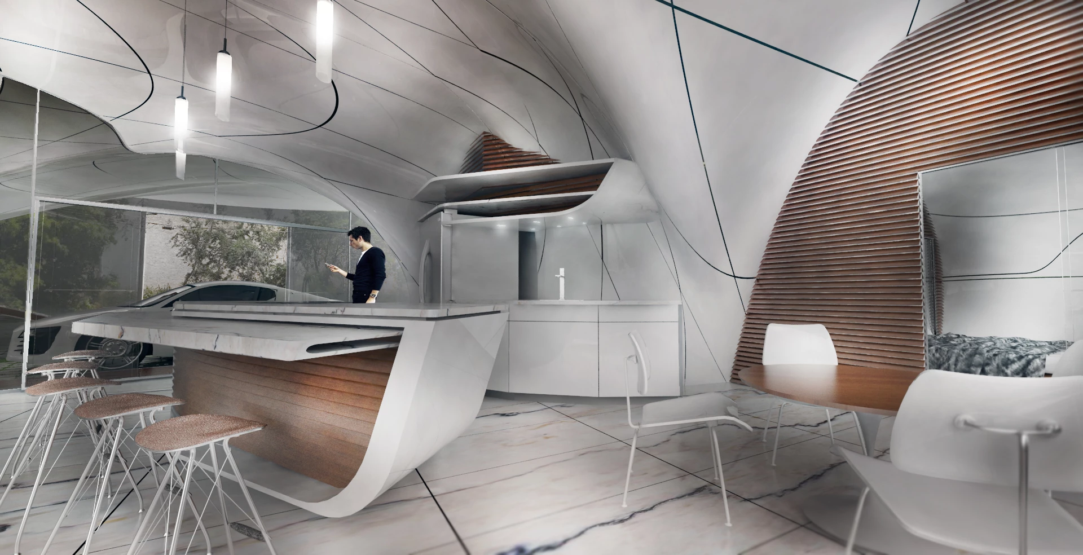Historied architecture studio Wimberly, Allison, Tong & Goo (WATG) has designed what it says will be the world's first freeform 3D-printed house. Its arch-based "Curve Appeal" design will be made a reality after it won Branch Technology's Freeform Home Design Challenge.
The contest was aimed at architects, designers, engineers and artists, with participants challenged to design a 600-800-sq ft (56-74-sq m) single-family home that rethinks traditional aesthetics, ergonomics, construction, building systems and structure. The "freeform" stipulation meant that the buildings were not to be of regular or formal shape.
Each entry had to include a kitchen, a bathroom, a living area and a bedroom. Among the aspects that competing teams were asked to consider were the material applications, fenestration and structure of the building's envelope and the mechanical, electrical, plumbing and lighting requirements of the building's systems. They were also asked to allow for passive solar design strategies.
"Curve Appeal is a very thoughtful approach to the design of our first house," explains Branch Technology founder Platt Boyd. "It responds well to the site conditions, magnifies the possibilities of cellular fabrication and pushes the envelope of what is possible while still utilizing more economical methods for conventional building systems integration."
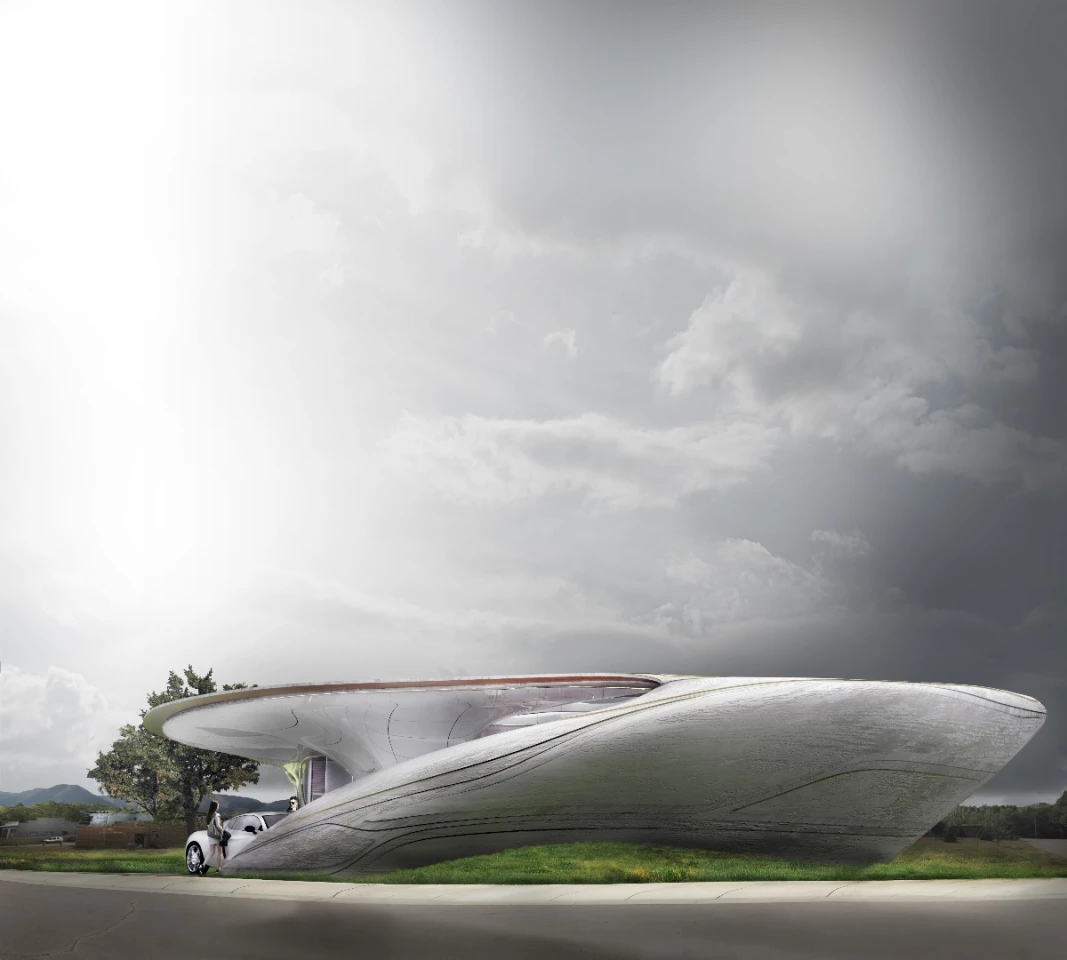
The cave-like form of the Curve Appeal home is based on quadrilaterally aligned archways, while taking into account the internal layout requirements and the site boundaries. It comprises an interior core that acts as an abutment (or a support structure) and an exterior skin. It is hoped that the resulting curved form will blend with the site like an organic presence.
To build the structure, 28 panels will be 3D-printed off-site, before being slotted together on-site to create two exterior walls, the roof and the interior core. These four main sections will then be hoisted into place and joined together.
Once complete, the Curve Appeal home will have open and light-filled interior living spaces. Passive strategies will be employed for keeping the building temperate, such as carefully located windows that can create a thru-draft and features that can help foster warmth in the winter and keep the building cool in the summer. It is hoped that the large expanses of glass will help to connect the occupants to the outside and to nature.
As a result of winning the competition, WATG was awarded US$8,000 and will have its Curve Appeal design constructed. It will be located in Chattanooga, Tennessee, US, and 3D printing is expected to begin next year.
Sources: WATG, Branch Technology
