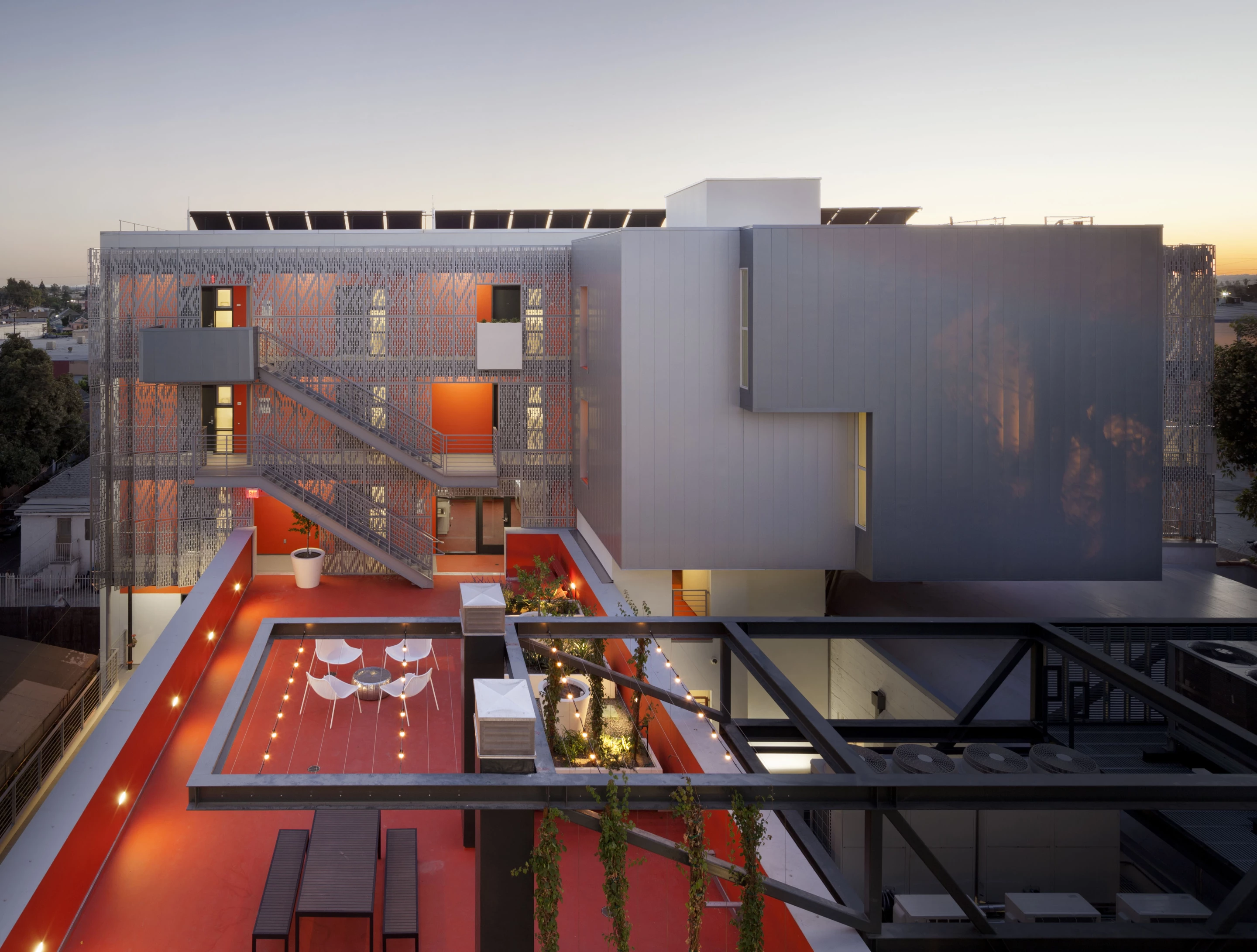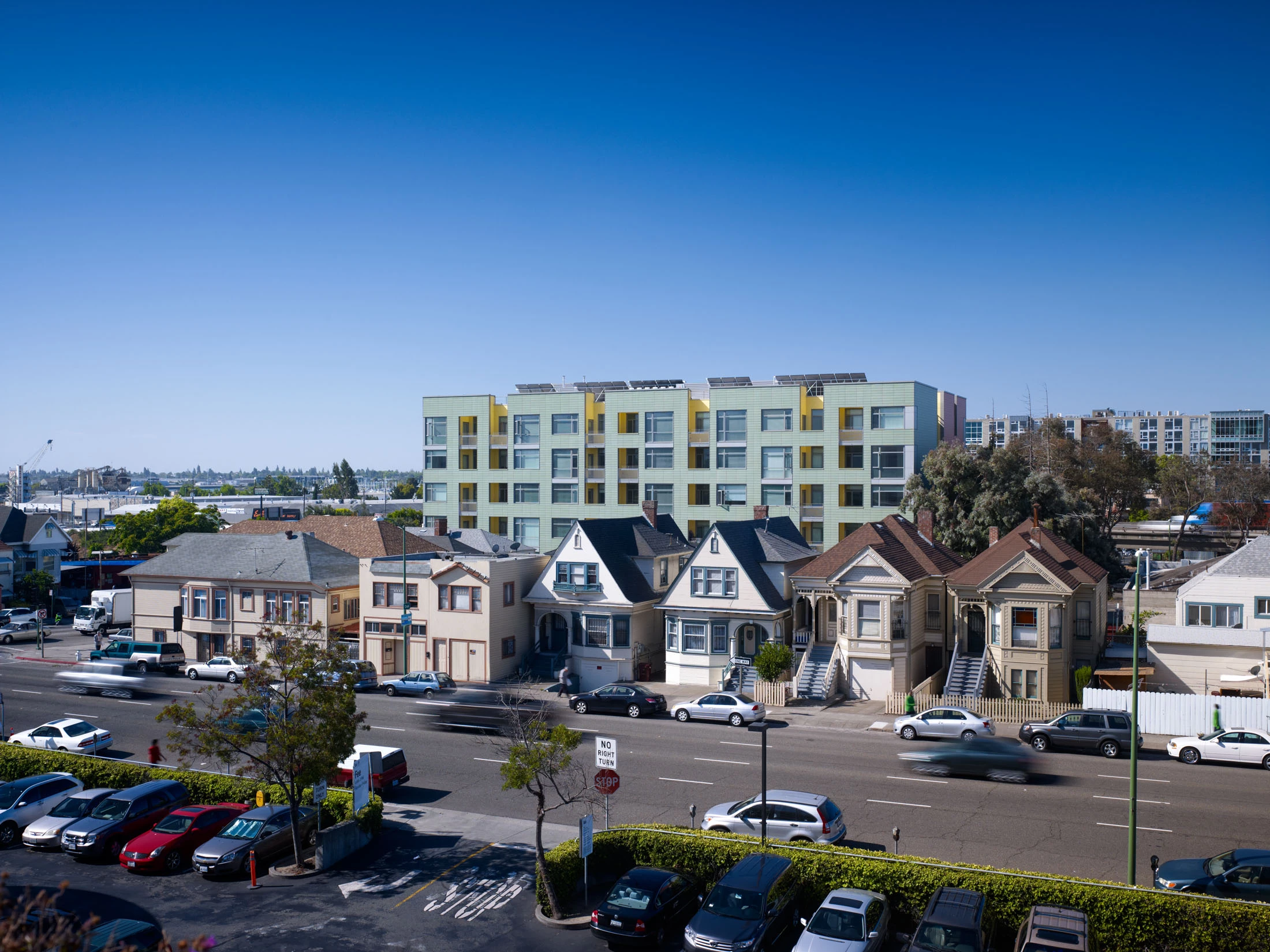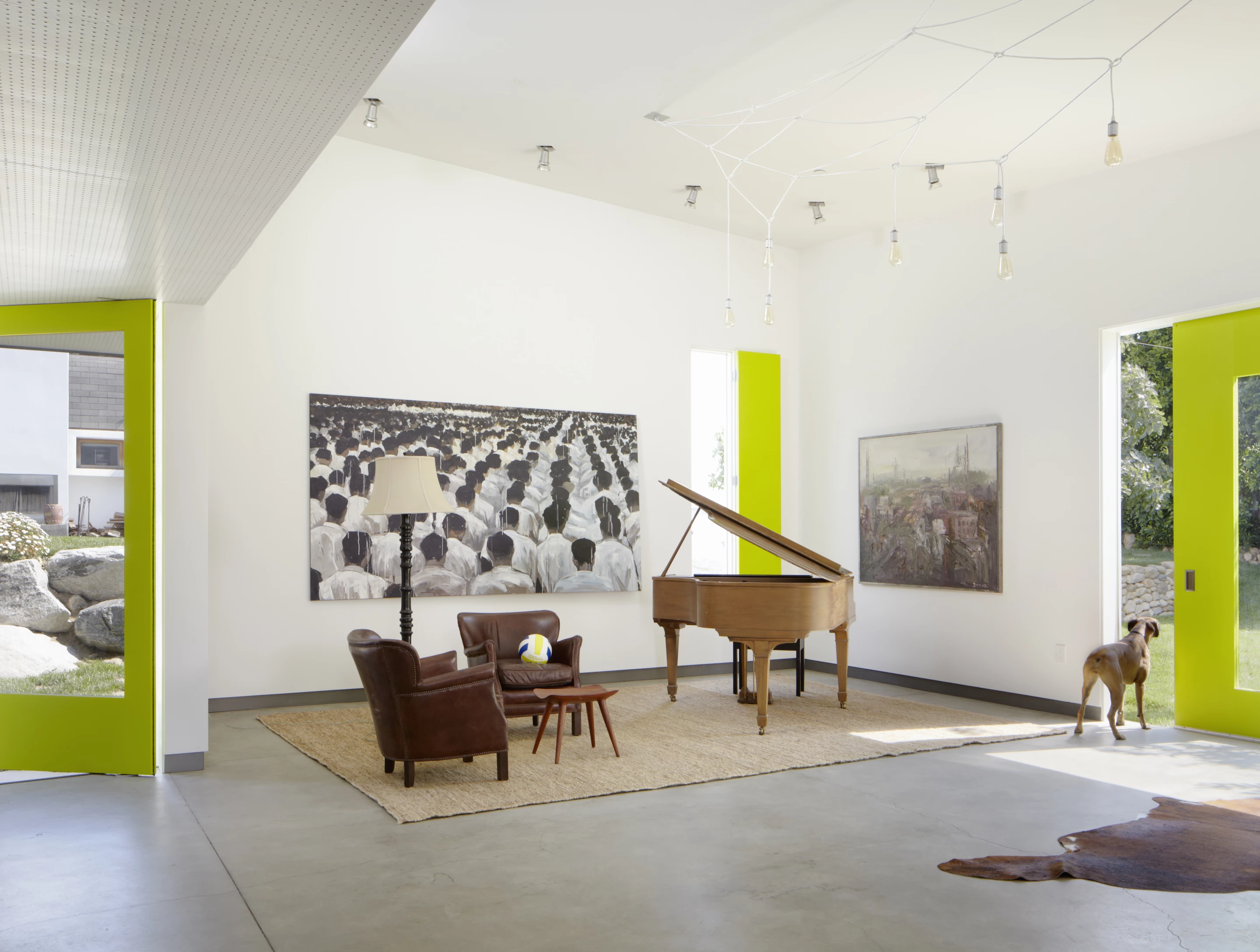The American Institute of Architects (AIA) has revealed what its judges reckon to be the 10 best new American homes and housing complexes, for the organization's 2014 Housing Awards. Though not explicitly marketed as a list of green housing, almost all of the winners feature some degree of sustainable technology or design.
The awards are separated into four categories: One and Two Family Custom Housing, Multifamily Housing, Special Housing, and One and Two Family Production Housing – though as no winners were chosen in the latter category this year, it is absent from this list.
Below, Gizmag highlights five standout examples, but head to the gallery to see each of the 10 homes and housing complexes in full.
Informal House

The Informal House was designed by Koning Eizenberg Architecture for a family of four in South Pasadena, California. The brief called for the design to offer plenty of quality family space, both indoors and outdoors. Its unashamedly bright facade is both appealing and befits the home's name.
The home features green lower roofs which help insulate the interior, while the higher roof is colored white in a bid to minimize solar heat gain.
Informal House was recognized in the The One and Two Family Custom Residences category.
Sol Duc Cabin

In a choice that highlights the wide scope of the awards (and one of the few examples without any overt sustainable design), the Sol Duc Cabin was designed by Olson Kundig Architects for a client who requested a compact, low-maintenance, and virtually indestructible house for himself and his wife while on fishing trips in the rural Olympic Peninsula, Washington.
The two-story dwelling comprises two levels, and is set on stilts to provide protection from wildlife and floods. Sol Duc Cabin also features tough shutters which can be closed to ensure protection from any storms.
It was recognized in the The One and Two Family Custom Residences category.
Park Passive House

Park Passive House is, as we recently reported, Seattle's first residential property to achieve house Passive House Certification. The three-story home is located on an urban infill lot, and features all the usual hallmarks of a proper Passive House: near-airtight envelope, extremely efficient home appliances, and a bevy of energy efficient technology.
Though not required for Passive House certification, NK Architects included the necessary wiring for solar power, to allow the owners to reduce their monthly bills further if they choose.
Park Passive House was recognized in the The One and Two Family Custom Residences category.
Sweetwater Spectrum Community

The idea for Sweetwater Spectrum Community came about when, in 2009, a group of families, autism professionals, and community leaders created the nonprofit organization Sweetwater Spectrum in order to provide appropriate and high-quality housing for adults with autism.
The community itself was designed by Leddy Maytum Stacy Architects, to provide a home for up to 16 adults with autism. It contains special sensory stimulation zones which include ambient sounds, visual patterns and odors, in addition to specialized flooring, industrial-grade doors, and high-impact wall finishes.
Energy-saving features include natural ventilation, photovoltaic solar panels on every building, and a solar hot water system.
Sweetwater Spectrum Community was recognized in the Specialized Housing category.
28th Street Apartments

The 28th Street Apartments project involved the restoration of a historic former YMCA building in south Los Angeles by Koning Eizenberg Architecture. Comprising 49 units of supportive housing which serve young people leaving foster care, people with mental health issues, and the homeless, the complex also received some sustainability upgrades.
The apartment building has been designed with windows which allow cross-ventilation to help cool the interior rooms cheaply, plus a vertical photovoltaic panel array was also installed to reduce grid-based electricity requirements.
28th Street Apartments was recognized in the Specialized Housing category.
Source: AIA







































































