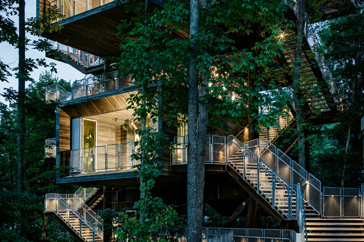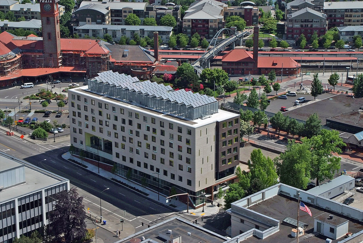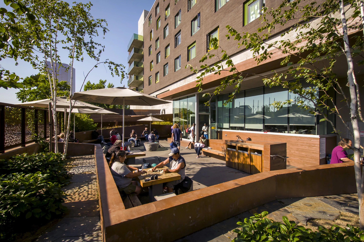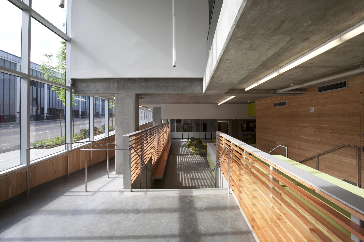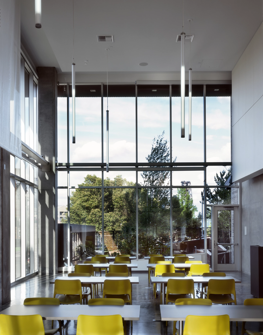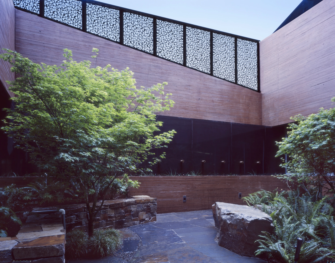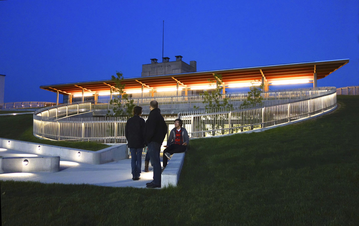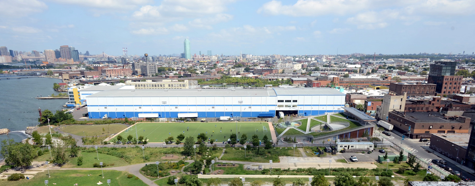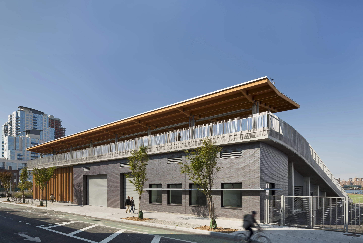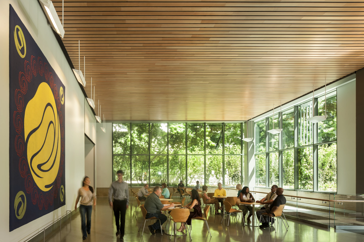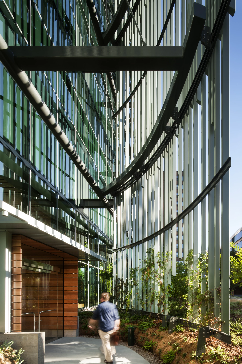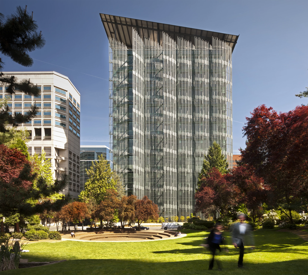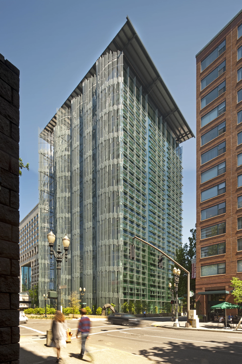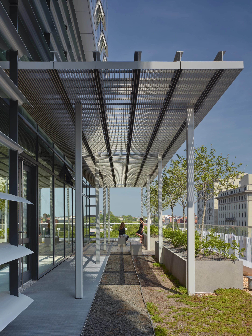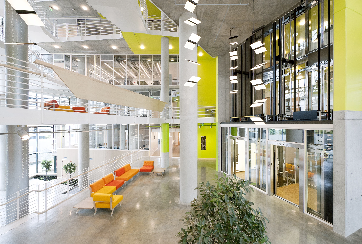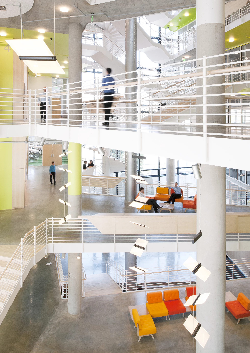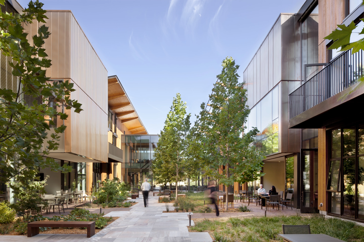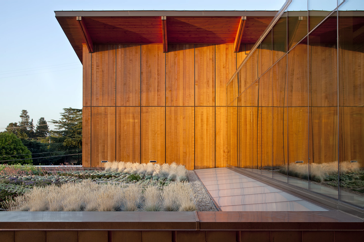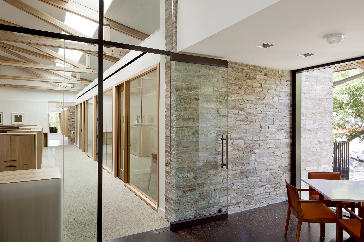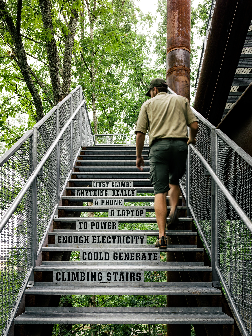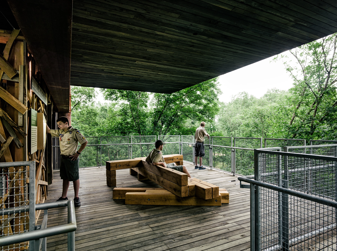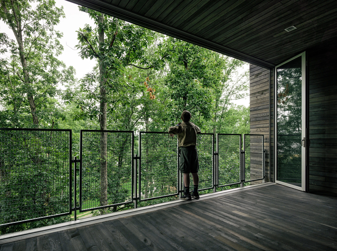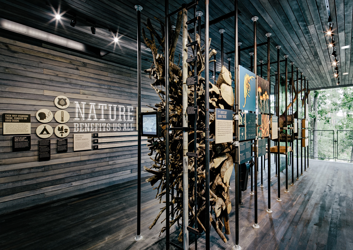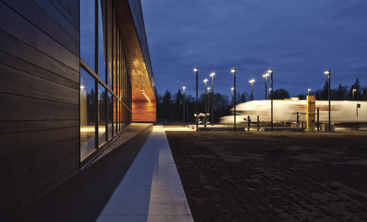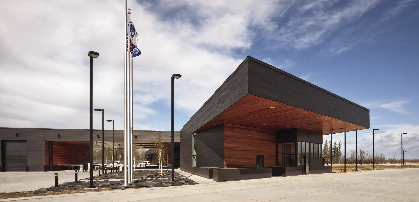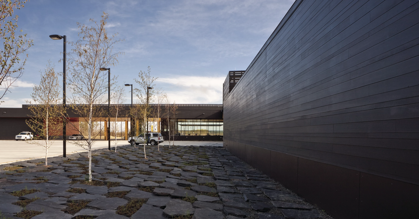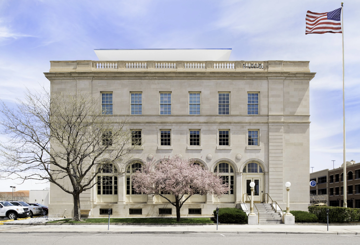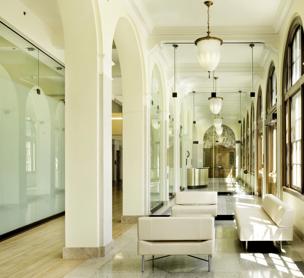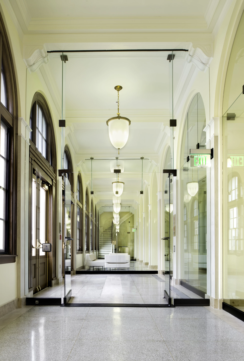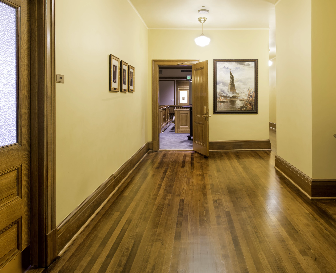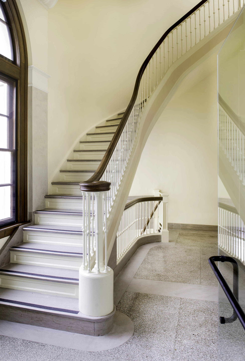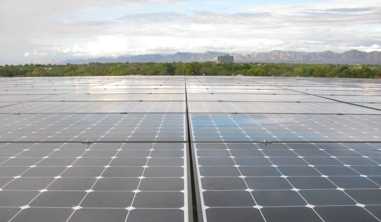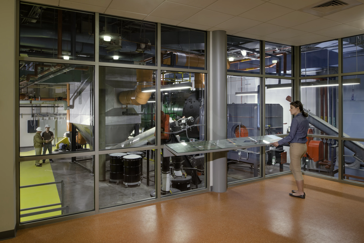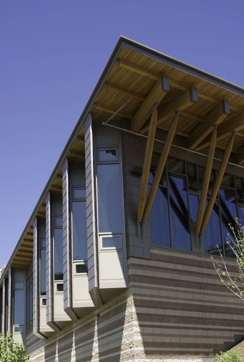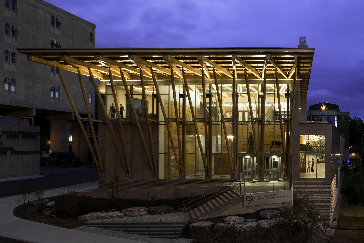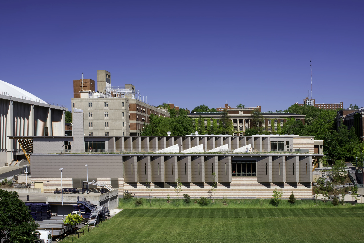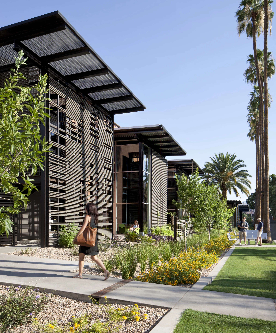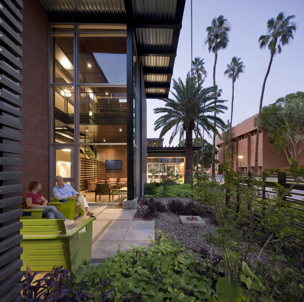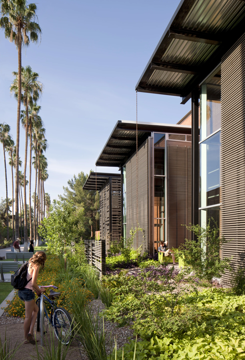The American Institute of Architects has revealed its 2014 selection of top ten green buildings in the US. As was the case with last year’s list, the judges came up with an interesting list of buildings that includes some lesser-publicized green-building projects, such as a homeless shelter, a treehouse, and even a Net-Zero energy courthouse. Read on as Gizmag takes a look at each of the selections.
Bud Clark Commons - Holst Architecture
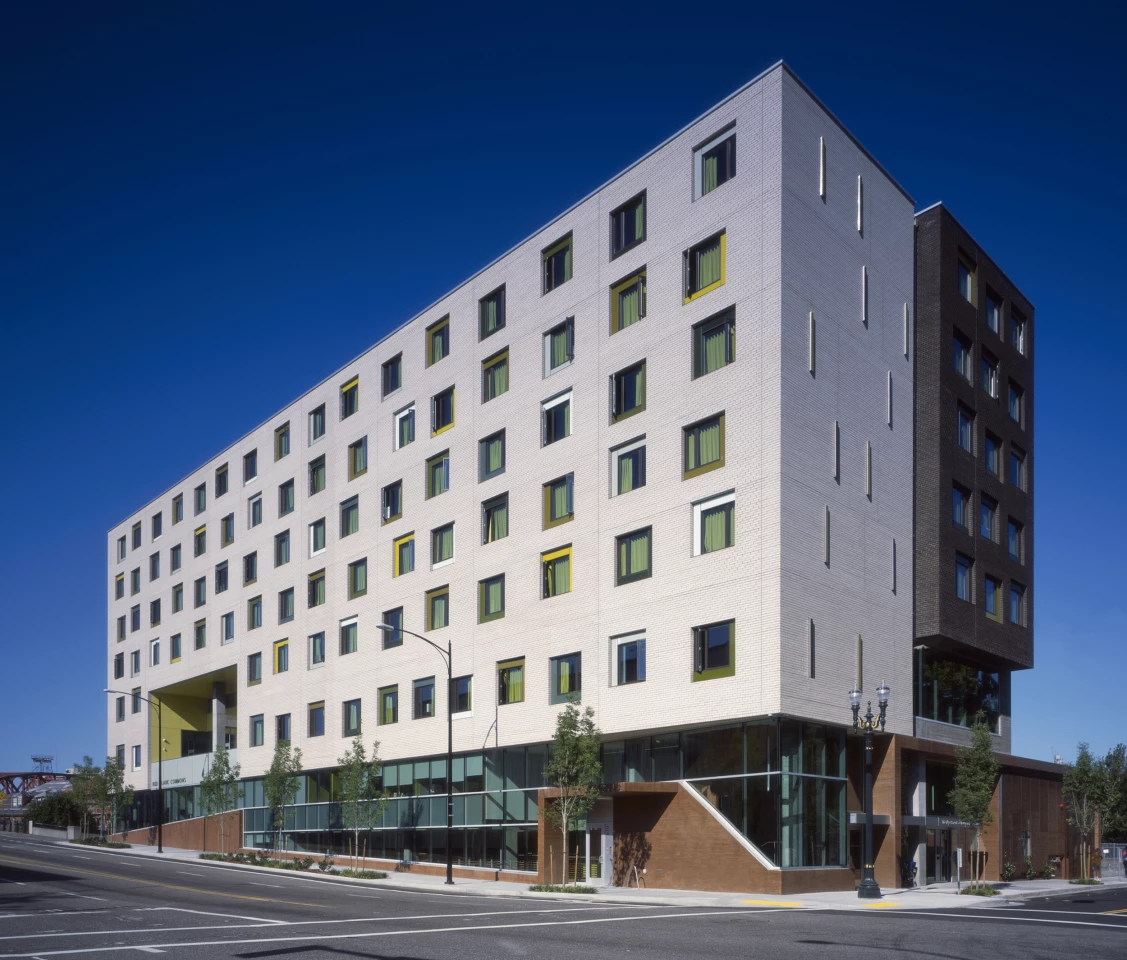
As a key part of Portland, Oregon's decade-long effort to combat homelessness, the Bud Clark Commons building provides a safe place for vulnerable people to transition from sleeping on the streets to living in a stable home. The building features a walk-in day center, support services, 90 temporary shelter beds, and 130 furnished studio apartments which serve as permanent housing.
Green technology in the LEED Platinum project include greywater recycling, solar hot water, heat recovery ventilation, and natural daylight.
Bushwick Inlet Park – Kiss and Cathcart Architects
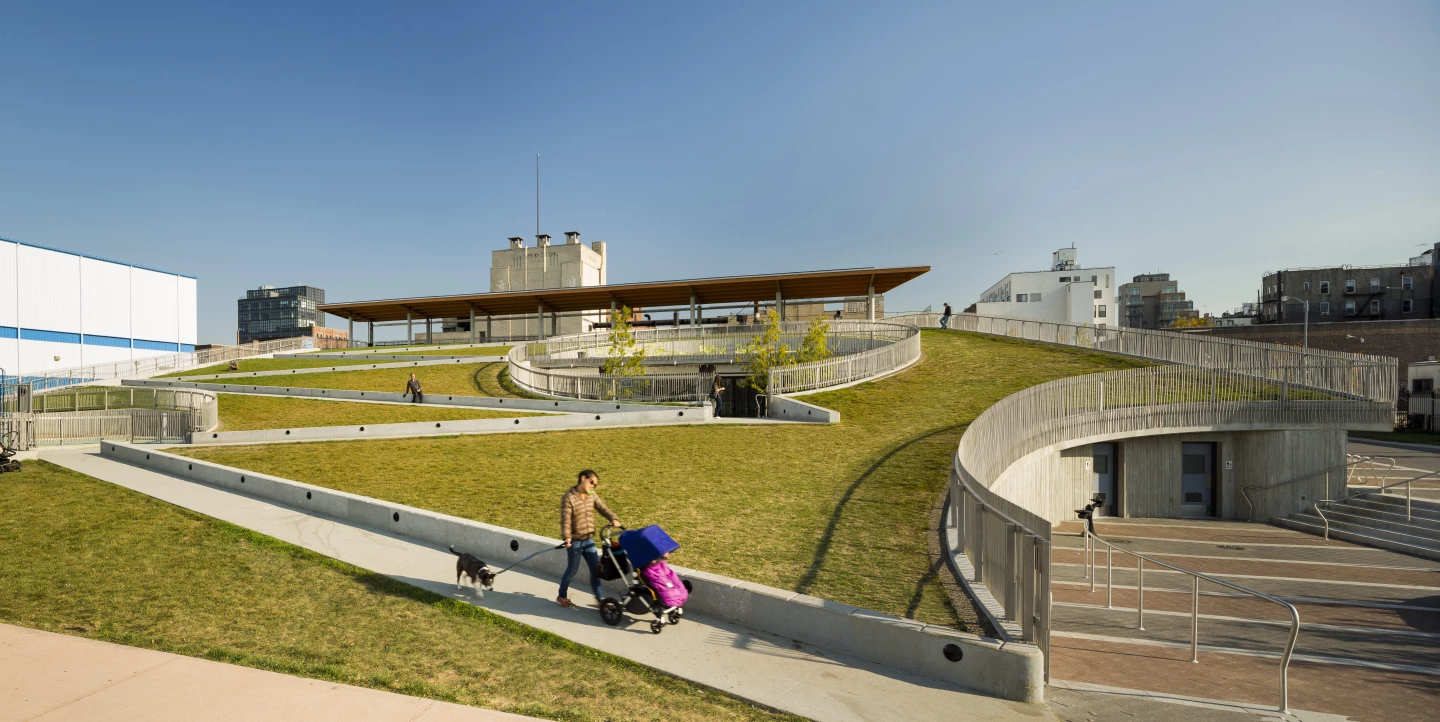
The Bushwick Inlet Park project represents the first phase of a plan to transform Brooklyn's Williamsburg waterfront from an industrial brownfield site into a public park. So far, the area has seen play fields, classrooms, public facilities, and park maintenance buildings added.
The park also received a large multi-use community center complete with green roof, in addition to a large solar trellis that produces half of the total electricity used in the building. Other green features include ground source heat pump wells, rainwater harvesting and drip irrigation.
EGWW Modernization – SERA Architects and Cutler Anderson Architects
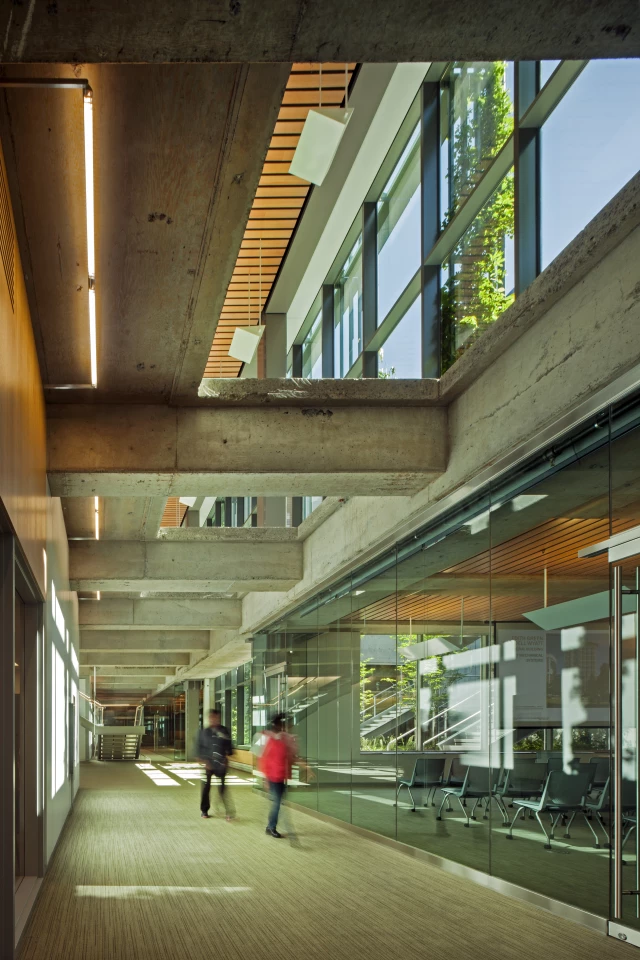
The high-rise Edith Green-Wendell Wyatt (EGWW) Federal Building Project was originally constructed in 1975 by Skidmore, Owings and Merrill. The recent modernization by SERA Architects and Cutler Anderson Architects sought to update the aging building with modern energy-efficient technologies. Clearly this worked, as it's lauded by the AIA judges as being on its way to becoming one of the lowest energy-use buildings in the US.
EGWW sports a facade comprising novel sunshades that limit solar heat gain, along with a roof-based solar array and rainwater collection system.
Gateway Center – SUNY-ESF College of Environmental Science & Forestry and Architerra
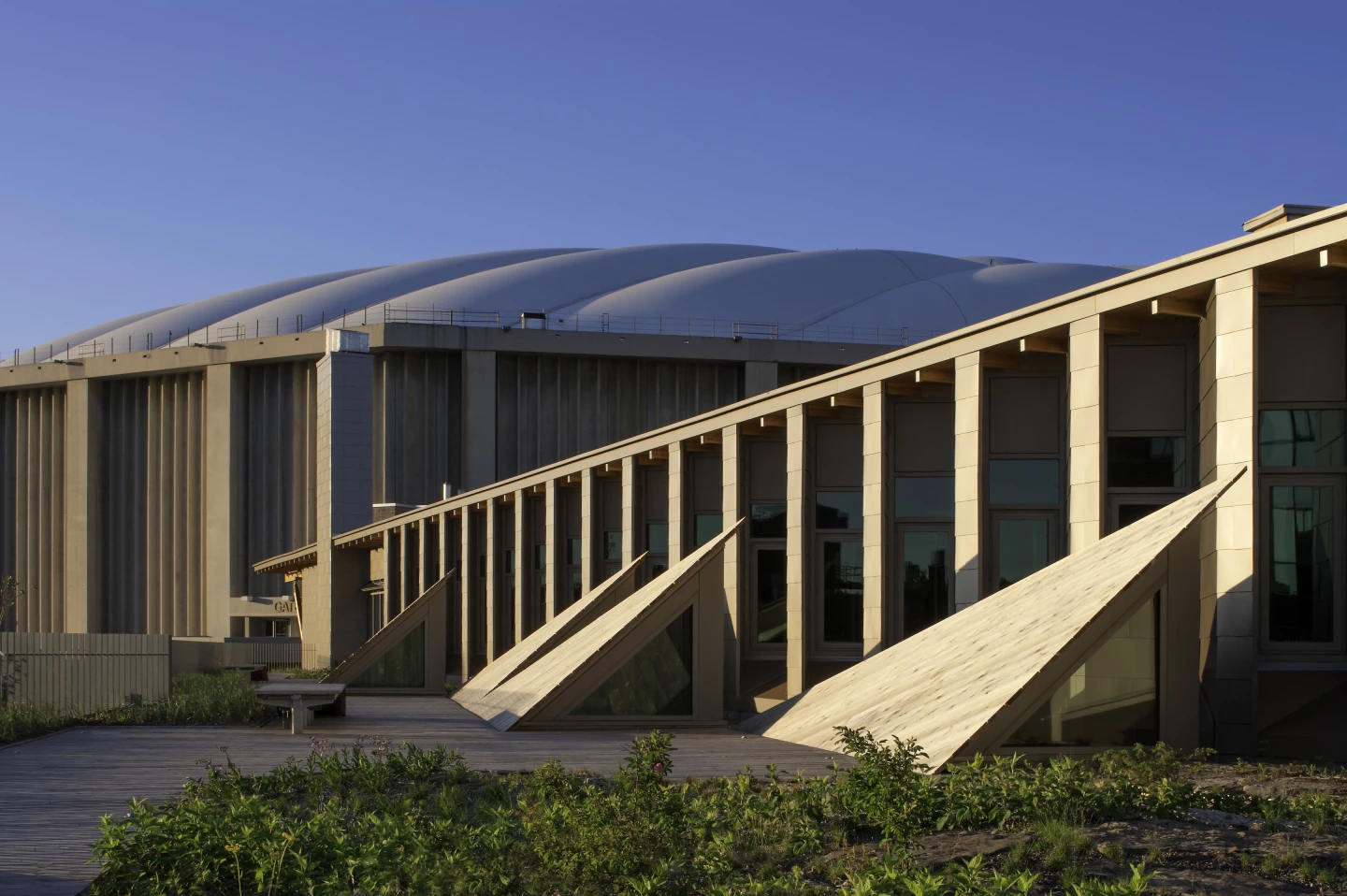
The SUNY-ESF College of Environmental Science & Forestry Gateway Center is the oldest institution in the US to focus on the careful study of the environment. Its new LEED Platinum campus center fosters teaching and research, and makes up part of ESF's ambitious commitment to reach complete carbon neutrality by 2015.
The LEED Platinum campus was built using metal shingles and recycled concrete blocks, in addition to sustainably-sourced wood. A green roof, solar panels, solar hot water, and a very efficient rainwater-collection system were all installed during the build.
Wayne N. Aspinall Federal Building and U.S. Courthouse – Westlake Reed Leskosky and The Beck Group
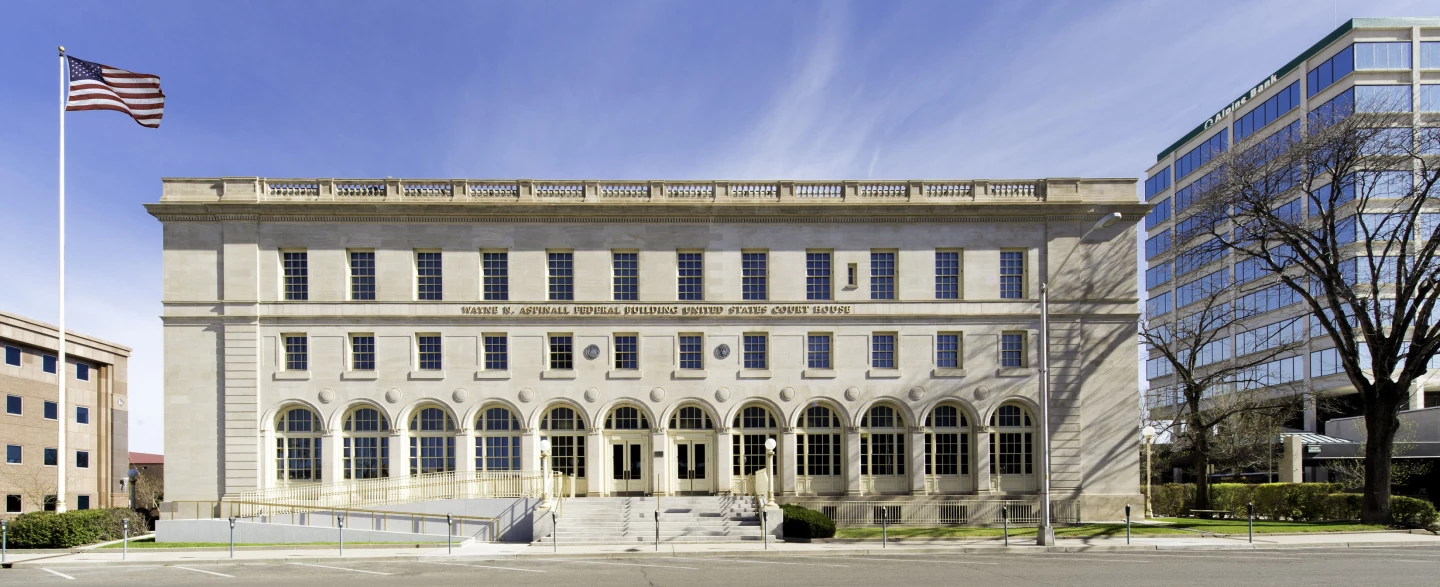
Originally constructed to serve as a US Post Office and Courthouse back in 1918, the Wayne N. Aspinall Federal Building and U.S. Courthouse recently received a LEED Platinum renovation. Based in Grand Junction, Colorado, the building has duly been updated with enough sustainable technology and design to turn it into what's reportedly one of the most energy-efficient historic buildings in the country.
The courthouse sports a roof-mounted photovoltaic array, a passive Geo-Exchange system, and energy-efficient LED lighting.
John and Frances Angelos Law Center – Behnisch Architekten and Ayers Saint Gross
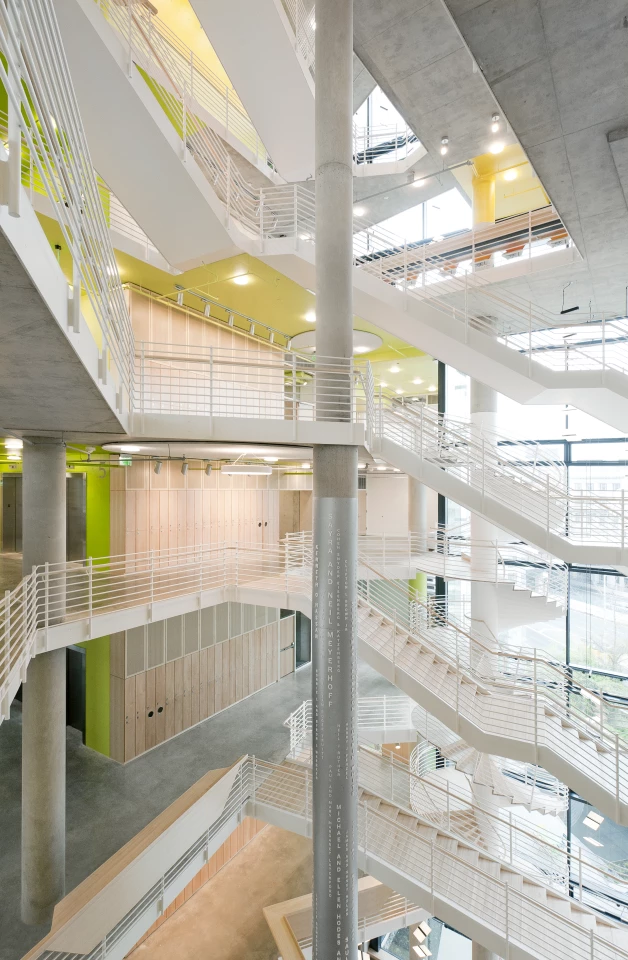
The John and Frances Angelos Law Center recently received modern new (and green) premises. Located in downtown Baltimore, the building brings all the law school's classrooms, faculty offices, administrative areas, and its entire library under one single roof for the first time.
It also signifies a nudge toward carbon neutrality from the University of Baltimore, as the building has been designed to maximize natural ventilation and daylight, and water collection and re-use. However, there's no on-site renewable or alternative energy systems such as solar or wind power. According to the AIA brief, this is due to Baltimore's comparatively low grid-based energy costs.
The David and Lucile Packard Foundation Headquarters – EHDD
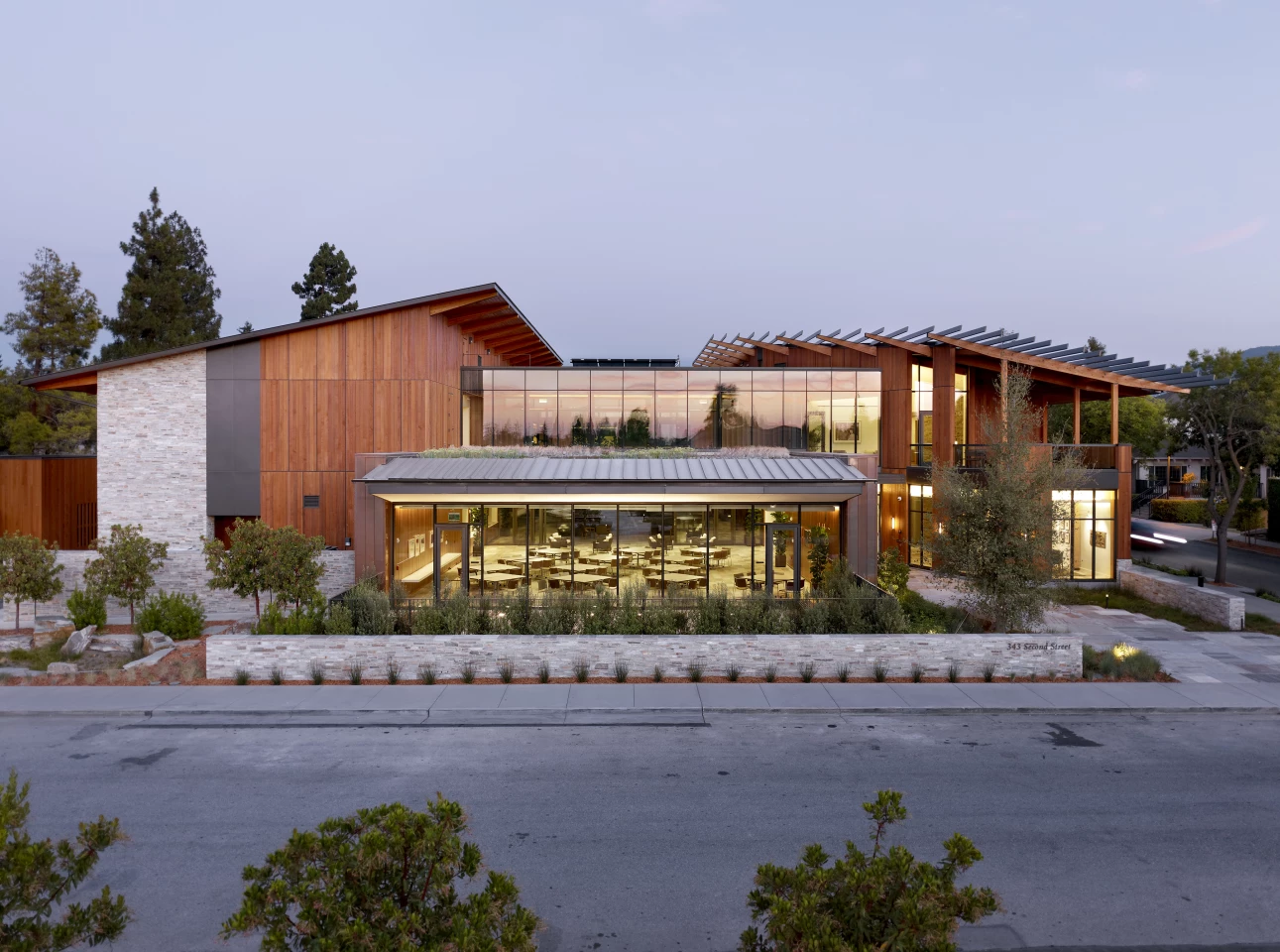
The David and Lucile Packard Foundation (of Hewlett-Packard fame) recently received new headquarters. Based in Los Altos, California, the new building is said to be the world's largest building so far to receive official Net Zero Energy Building Certification from the International Living Future Institute energy-certification body.
The facility sports several layers of sun-shading, glare control, rainwater collection, a near-airtight envelope to help maintain a relatively constant temperature, natural ventilation, and solar power. After a year's operation, it has already proven energy positive.
Sustainability Treehouse – Mithun and BNIM
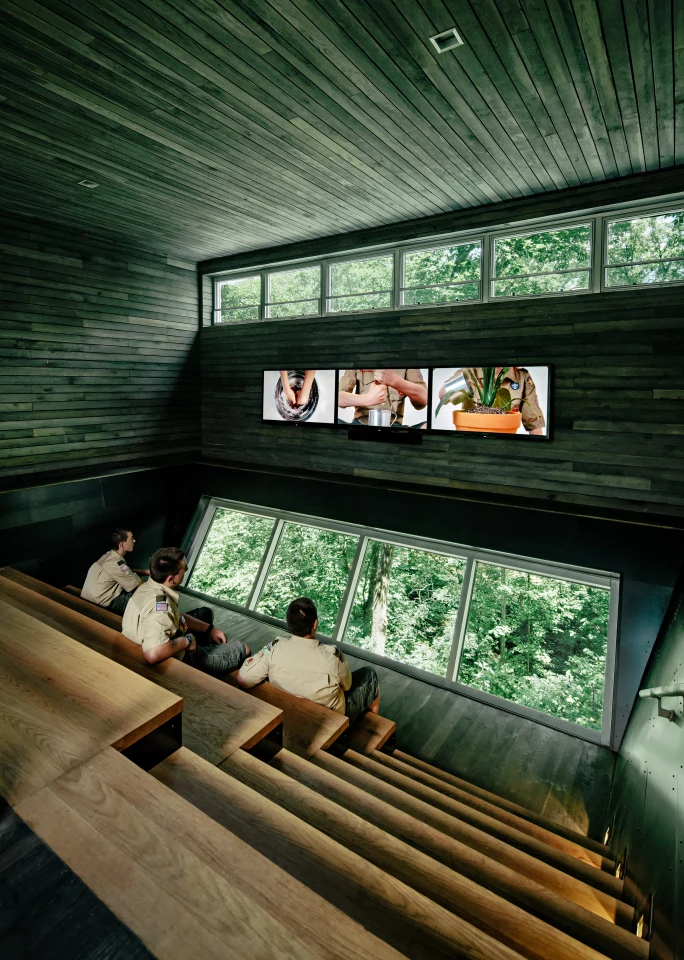
The aptly-named Sustainability Treehouse, located within a forest at the Summit Bechtel Reserve, West Virginia, is a great example of a tree-based dwelling that goes all-out to exist in harmony with nature. This particular treehouse was built for the Boy Scouts of America and serves as a location for education and social gatherings.
The treehouse caught the AIA judges' eyes, thanks to green technology that includes a photovoltaic array, two wind turbines, a rainwater collection and water cleansing system, and the fact that it operates at Net-Zero energy.
U.S. Land Port of Entry – Snow Kreilich Architects
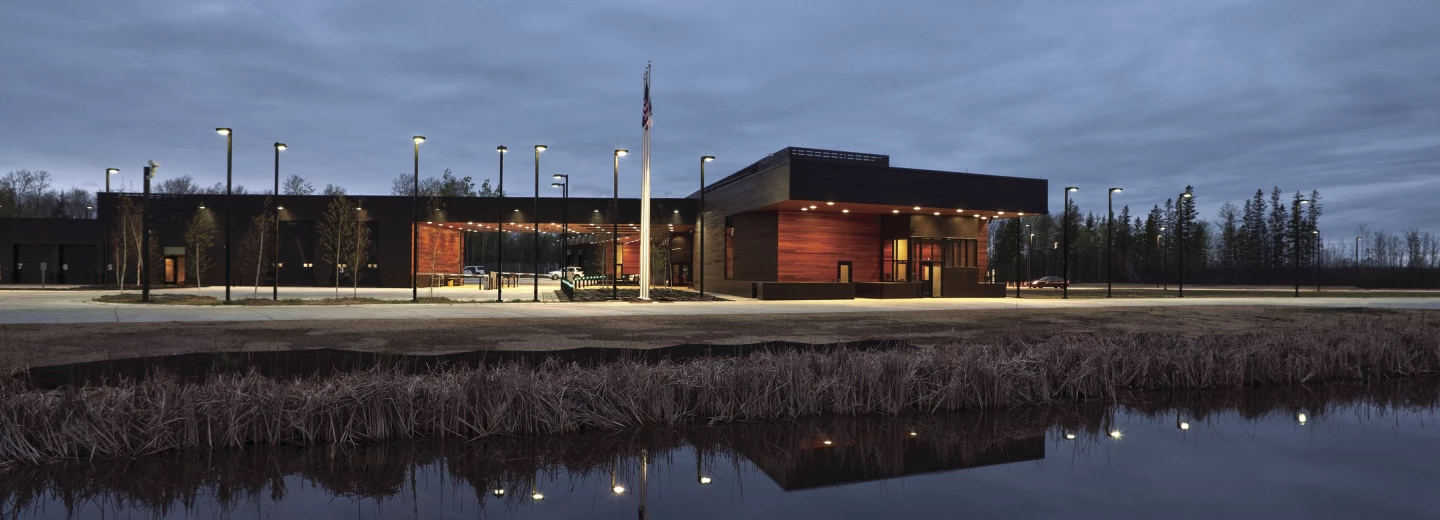
The US Land Port of Entry, located along the Minnesota-Canada border, supports the Customs and Border Protection as it carries out its work. Composed of three primary buildings, the LEED Gold-certified complex is the country's first to feature a ground source heat pump system, and it also sports a facade comprising sustainably-grown cedar, rainwater collection, and the replanting of native species.
Arizona State University Student Health Services – Lake Flato Architects, Orcutt Winslow
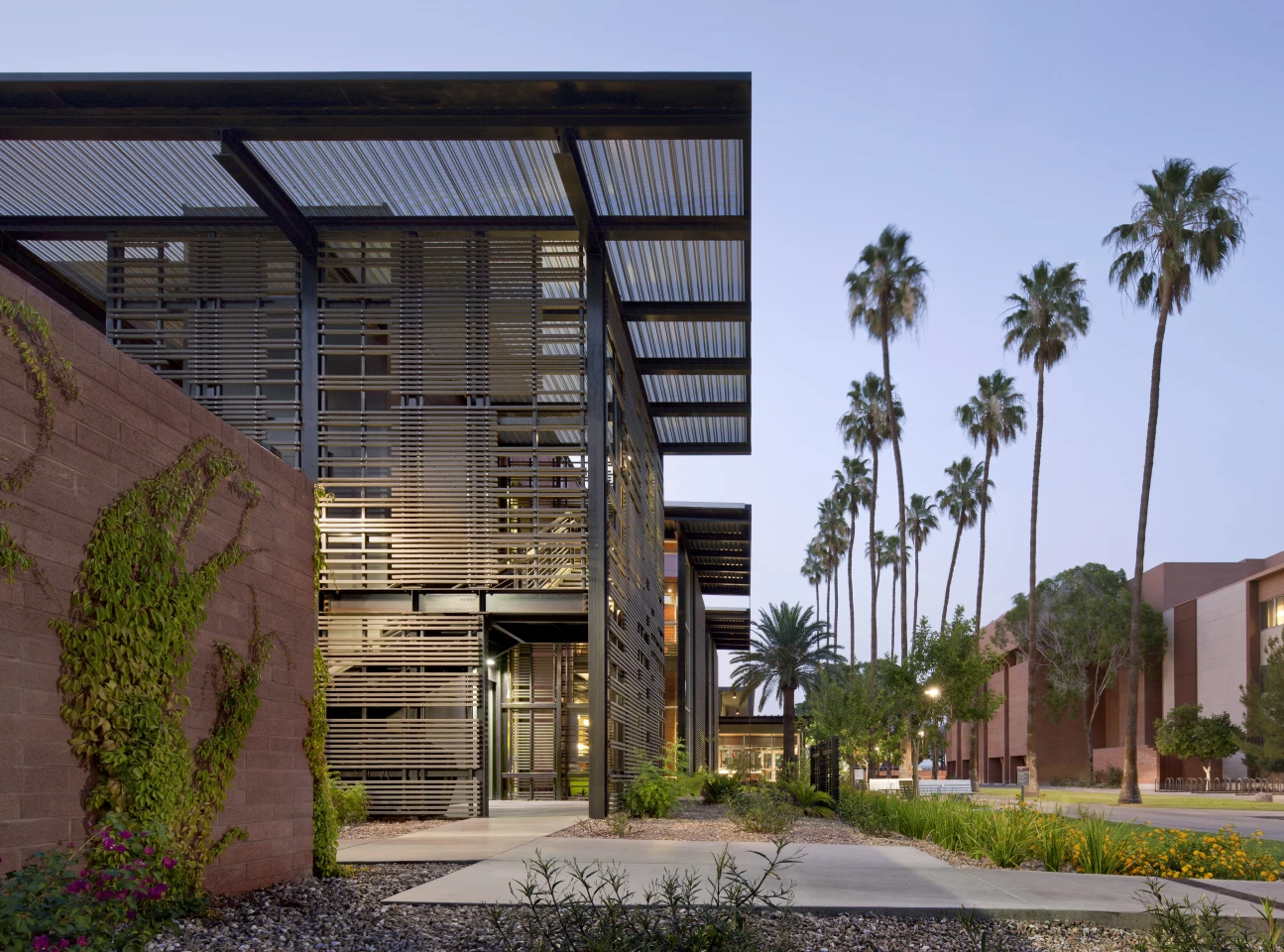
Arizona State University's new Health Services Building is an adaptive reuse project that saw the transformation of an existing unappealing clinic into something more welcoming – and efficient.
The project involved the demolition of large parts of the existing buildings that made up ASU's Health Services Building, which were then replaced by far more efficient structures. The LEED Platinum building now sports energy-usage monitoring software, a photovoltaic array, and rainwater recycling.
That rounds out the AIA’s top ten green buildings in the US for this year. Head to the gallery to see more images of the selections.
Source: AIA
