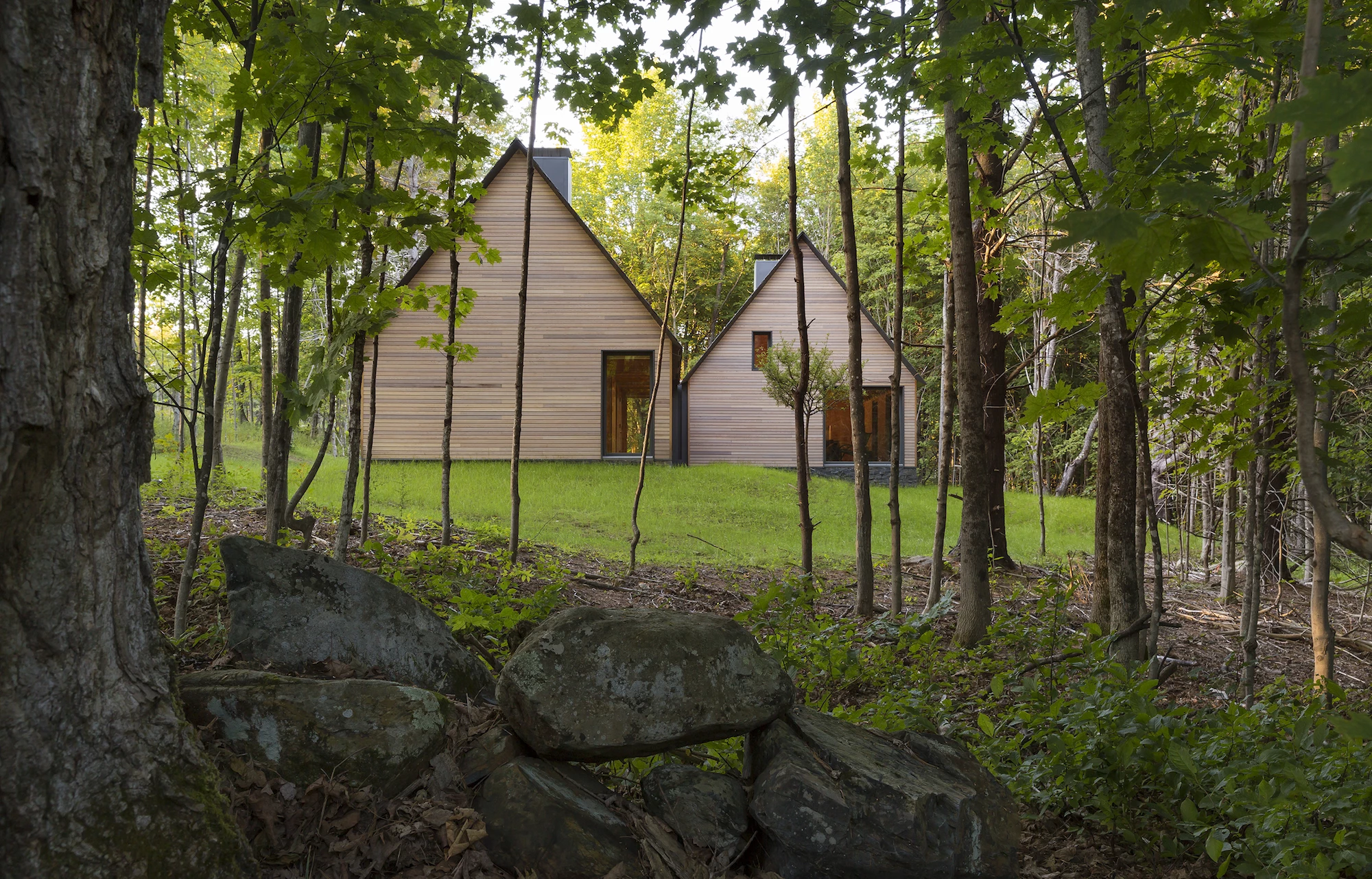The American Institute of Architects (AIA) has revealed the winners of its 2015 Housing Awards. Established to promote the best in housing design, the awards offer an opportunity to check out what the influential body sees as the cream of the current crop of American homes.
A total of 10 winners are split into the following categories: One/Two Family Custom Housing, Multifamily Housing, and Special Housing. The winners are dominated by high-end luxurious houses and affordable housing for low-income, vulnerable and elderly people. Below, we pick a few standout examples.
Bridge House – Joeb Moore + Partners Architects
Bridge House, by Greenwich, Connecticut-based firm Joeb Moore + Partners Architects, was commissioned by a retired couple who wanted a greater connection to the natural world. Judging from the photos at least, the 464 sq m (5,000 sq ft) residence pulls this off, and despite its considerable size, takes its place very well within the surrounding rural landscape.
The design of Bridge House and the liberal use of large windows ensures maximum natural light permeates the interior, and the temperature is largely governed passively. Louvres and overhangs mitigate solar heat gain, while cross-ventilation keeps the interior naturally cool.
Broadway Affordable Housing – Kevin Daly Architects
Santa Monica, California-based Broadway Affordable Housing, by Kevin Daly Architects, is an attractive housing project for low-income families on the west side of Los Angeles. Measuring a total of 3,086 sq m (33,225 sq ft), the three-story, four-building complex comprises 33 housing units with between two and three bedrooms. The units cost between US$560 and $1,300 per month.
Well-situated for nearby bike lanes and public transportation, Broadway Affordable Housing also boasts some practical sustainable design. Each room enjoys natural light and passive ventilation, while a green roof insulates and reduces rainwater runoff. The novel window frame design aims to mitigate solar heat gain, and a vegetative screen wall both insulates and reflects noise. In addition, an underground cistern collects rainwater for irrigation use. Though they don't contain air conditioning, the units reportedly maintain a comfortable interior temperature year-round.
Studhorse – Olson Kundig Architects
Studhorse, by Olson Kundig Architects is based in the isolated Methow Valley, Winthrop, Washington, and draws design cues from the concept of a series of circled wagons.
The home comprises four separate buildings which surround a central courtyard, and each one is oriented to make the most of the view. Public areas, including family room and kitchen, are in the main building, while bedrooms and den are in another building. Guest rooms are in the third building, and the final building houses a plush sauna. AIA says the home was constructed with modest materials, including a concrete fireplace and floor, and an OSB (Oriented Strand Board) ceiling.
Head to the gallery to see images and brief descriptions of the other seven winners of the American Institute of Architects 2015 Housing Awards.
Source: AIA












































































