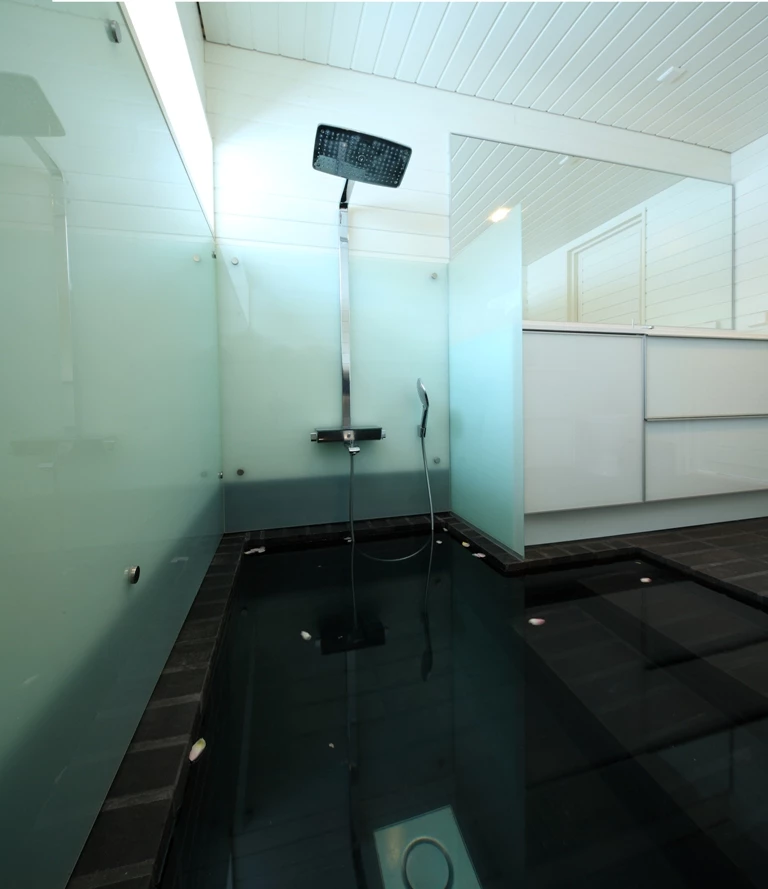The Apelle wooden home located in Karjaa, Finland stands out out from your average eco-home, as it was constructed as if it were a boat. The building is nestled amidst its natural surroundings of rock beds and trees, where the utmost care was taken not to disturb the natural habitat. Designed by architect Marco Casagrande, the unique home took one year to design and another year to complete construction. It was built with the help of two local carpenters who usually build wooden boats – they maintain that the home is actually a boat.
“Real construction workers are a very sensitive kind of structural artists,” Marco Casagrande told Gizmag. “Our carpenters started to talk about a boat immediately when they saw the drawings and how the house was going to be fitted on the site without blowing off rocks or other heavy foundation works.”
Casagrande went on to tell us how the carpenters took on a protective role of the home’s interior fluidity and didn’t mind correcting him along the way. “They felt the nature of this house from the very beginning and took on the responsibility of protecting its soul during the construction process,” said Casagrande. “The emotional energy from their hands is everywhere in the house and this impact does not disappear ... it almost feels like a kind of love. They were sailing this house from the very first scratch. I did the navigation.”

Casagrande designed the Apelle house with the intention of creating a basic family home with multi-functional living zones and a strong connection to the surrounding environment. Following the theme of a wooden boat, the home’s interior design possesses a continuous composition, where the walls, kitchen and even living room furniture are all seamlessly built into to each other. The master bedroom goes on to include three large porthole-like windows and the house is also equipped with a couple of internal and external ladders. Furthermore, the use of the interior zones can change from day to night. The same space can be used for all the living needs: working, eating, relaxing, entertaining and sleeping.
The wooden home features high-quality insulation and access to geothermal heating via a 150-meter (492-ft) deep well. During the winter months the open living space can be heated by the thermal ground heat, coupled with two interior fireplaces. Natural light floods the home all year round through the large windows and glass ceiling walkways. “The ecology of this house is normal. There are no tricks,” said Casagrande. “This is a well-insulated wooden house, heated up by nature.”
Casagrande hopes to continue building “good homes for good people” and remains passionate about designing sustainable projects that can make a difference. “So much can be done by using our hands outside the mainstream industrial fiction,” he said. “Sustainable architecture is not rocket science; it is linking our body to the site-specific natural environment. Architecture is a mediator between human nature and the rest of nature, which also brings in an equally great responsibility of not alienating modern man from nature. We are nomads.”
Source: Casagrande Lab via Archdaily








































