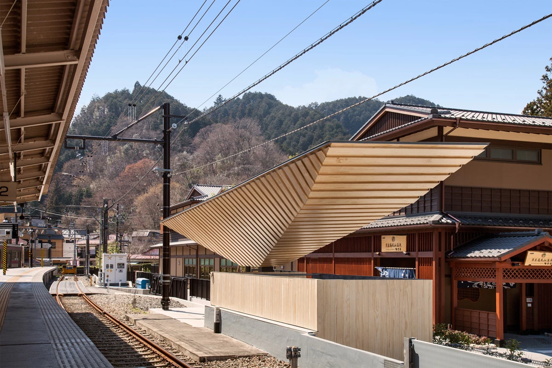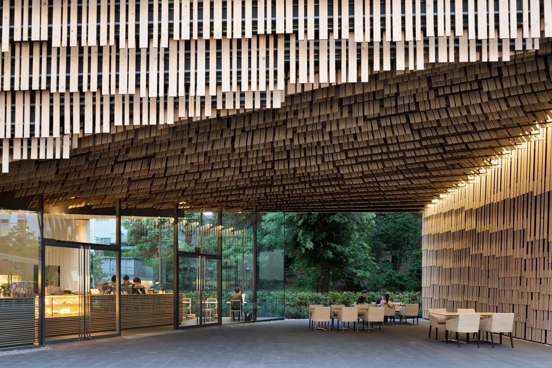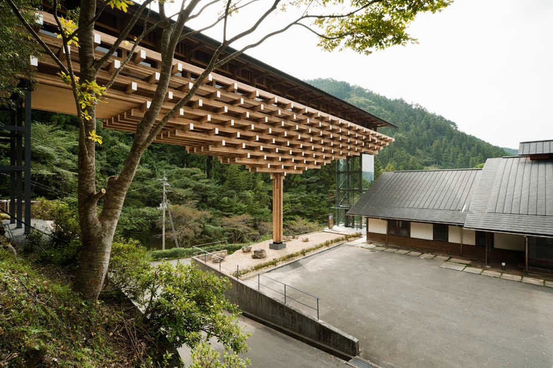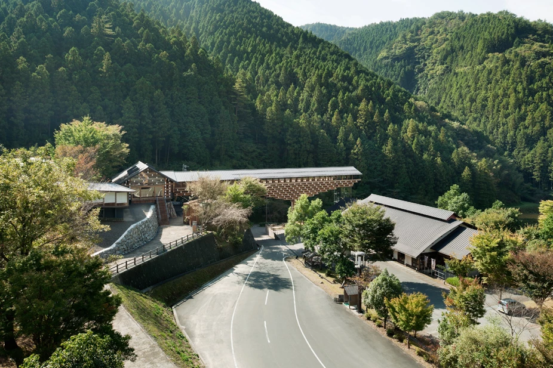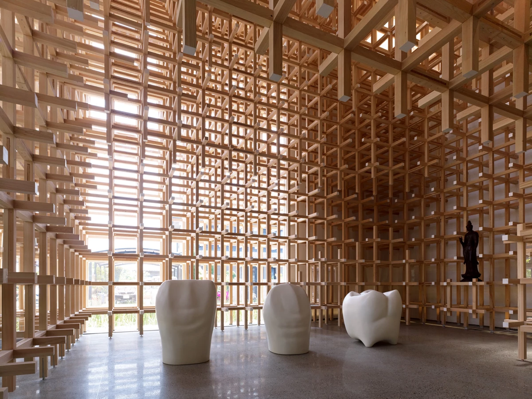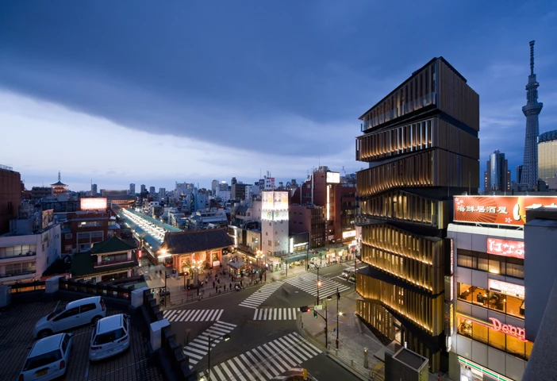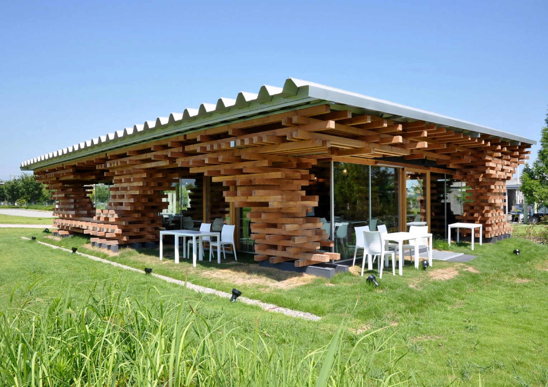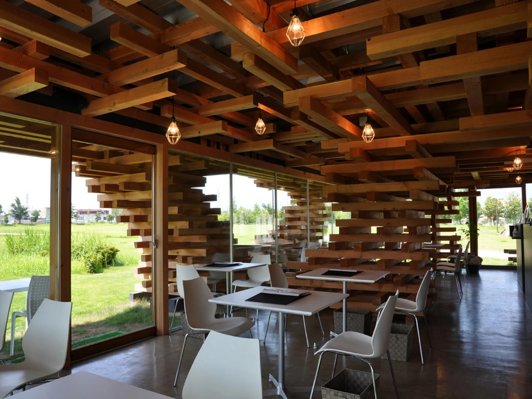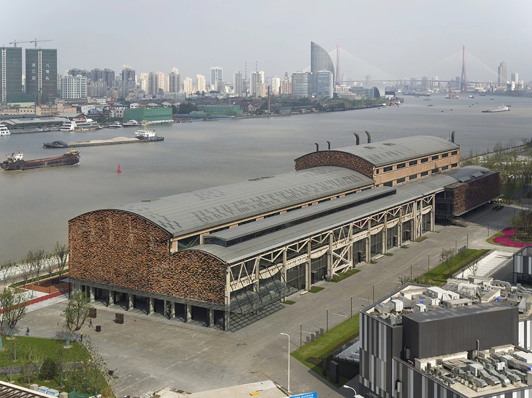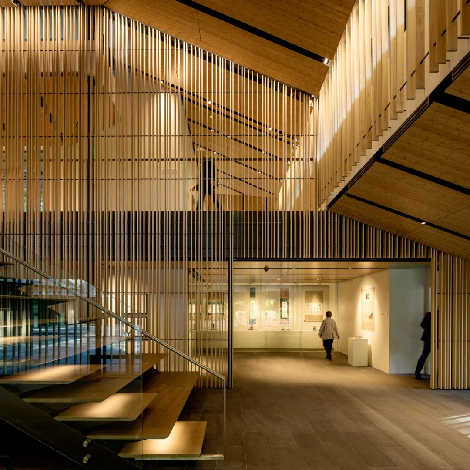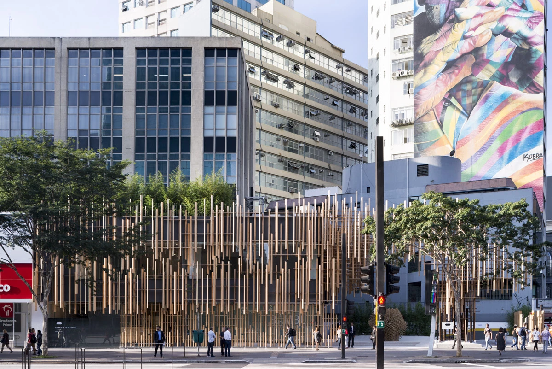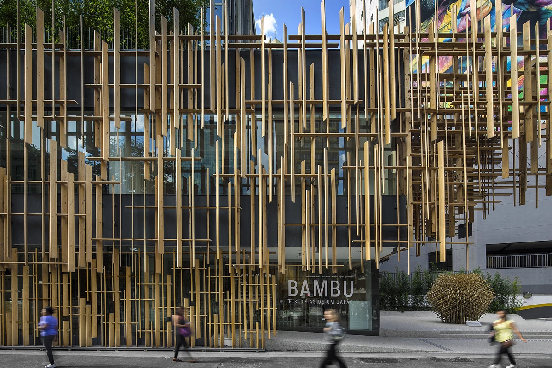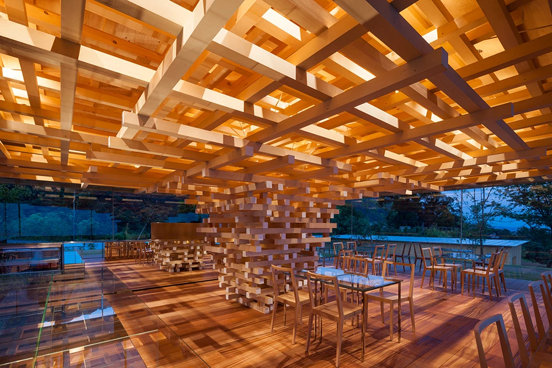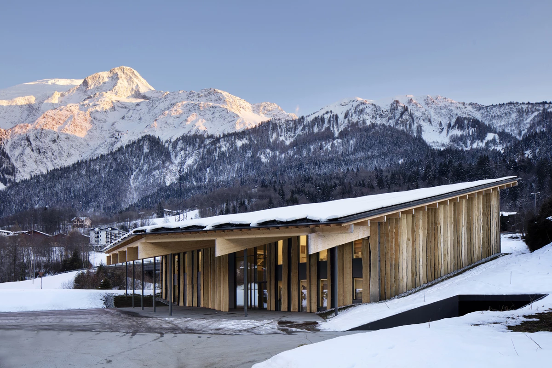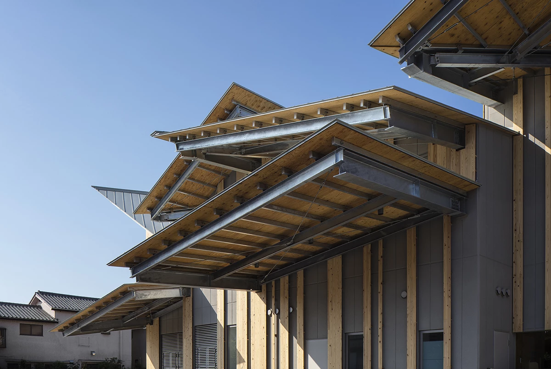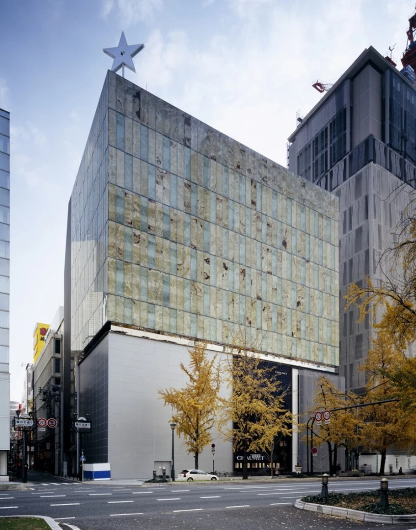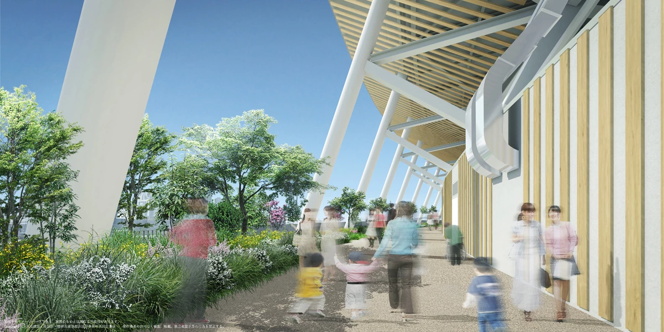Over the span of three decades, Japan's Kengo Kuma has risen to prominence through a thoughtful approach to traditionally-infused contemporary architecture. It's a career that was first inspired by an iconic Olympic stadium and has now come full circle in a way, with Kuma designing a new National Stadium for the forthcoming 2020 Olympic games in Tokyo. Here we take a look over the famed architect's most magnificent creations, and put a few questions to the man himself about his influences over the journey.
"When I was 10 years old, I was taken by my family to see some of the 1964 Olympic-related facilities in Tokyo," Kuma tells New Atlas. "I was particularly struck by the beauty and dynamism of the Yoyogi Gymnasium designed by Kenzo Tange. I had always been interested in architecture since childhood, but that was the time I became aware of architect as a profession for myself."
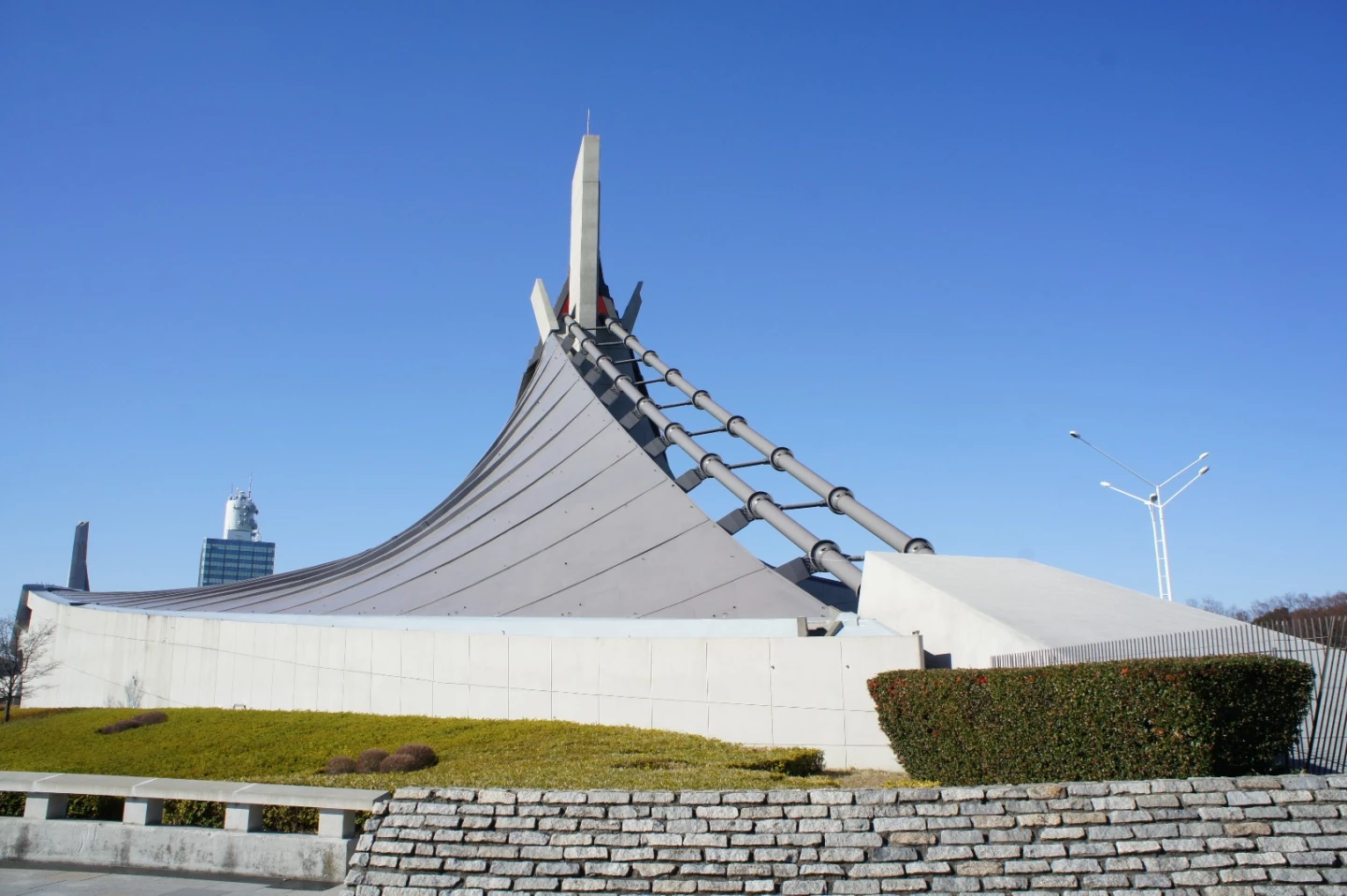
This awareness led Kuma to study architecture at the University of Tokyo, onto Columbia University and then eventually to start Kengo Kuma & Associates in 1990. These days Kuma balances life as a professor at the University of Tokyo's Graduate School of Architecture with his work as the head of his firm, which now has offices in both Tokyo and Paris.
His firm's portfolio is incredibly diverse and reaches far beyond Kuma's native Japan, with cultural centers crafted in Brazil and quaint villages dreamt up for Japanese Gardens in Portland, USA. All kinds of materials can be found in Kuma's works, but one used to particularly striking effect is wood, something he says has experienced both a hot-and-cold reception in Japan over the years.
"Japanese cities with wood had suffered a lot and been destroyed many times by natural disasters and air bombing during the war, so there was a time that people avoided using wood in big cities," he explains. "Wood was still used for ordinary houses, but the quality was not necessarily high. Now the situation is changing because of advanced technology that can be applied to natural materials."

These technologies are rendering wood more durable and therefore more versatile. In the world of Kengo Kuma, this means using it to form an incredible undulating facade for the Daiwa Ubiquitous Computing Research Building pictured above, or the sprawling support system for the cantilevered Yusuhara Wooden Bridge Museum below. The new National Stadium for Tokyo will feature a wooden lattice around its circumference, with terraces and openings full of plants and trees.

"The recent advancement of technology has influenced not only me but also the design industry as a whole," Kuma tells us. "Material engineering and science enabled us to apply such things as fire-resistant wood and carbon fiber. People in architecture must proceed with the development of technology."
Natural materials are the ideal vehicle for Kuma to pursue two of his primary design principles, the first being a dedication to structures that are in harmony with their environment. He surely wouldn't be alone among his contemporaries, but when asked which figure has influenced his career most profoundly, he points to the man whose whole ideology gave rise to what is known as "organic architecture."
"Frank Lloyd Wright, his idea on the relationship between nature and architecture influenced my approach for design," Kuma says.
The other driving force behind Kuma's creations is a keenness to reinterpret traditional Japanese construction techniques for the modern world. The GC Prostho Museum Research Center is perhaps the most impressive example of this. Built entirely without glue, the building is made up of a stack of wooden blocks based on a traditional wooden toy called Cidori from Japan's Hida Takayama region.

Similar aesthetics can be found in the Jenga-like Coeda House on Japan's Pacific coast, the Odunpazari Modern Art Museum in Turkey (ongoing) and inside a warped and wonderful Starbucks in the trendy Tokyo suburb of Omotesando. Kuma says this penchant for timber and environmental consciousness can be traced back to his youth.

"It's to do with my memory and nostalgia for my own childhood," he explains. "My family's house was in a suburb of Tokyo, which was an old wooden house surrounded by hills, woods and farms, and all of them were still very much a part of our life. I think architecture blended with its surroundings is a necessary shift now, considering the rapidly deteriorating environment on the global scale."
It should come as no surprise, then, that the new stadium for the 2020 Olympic Games is designed to inspire the same kind of environmental consciousness in Japan's next generation.
"I was a child of the 1964 Olympics and received lots of inspirations from that period," he says. "The new stadium will be a good message from all of us for children, in creating their own future and keeping their respect towards nature."
To see more of Kuma's most eye-catching creations, be sure to have a look through our gallery.



