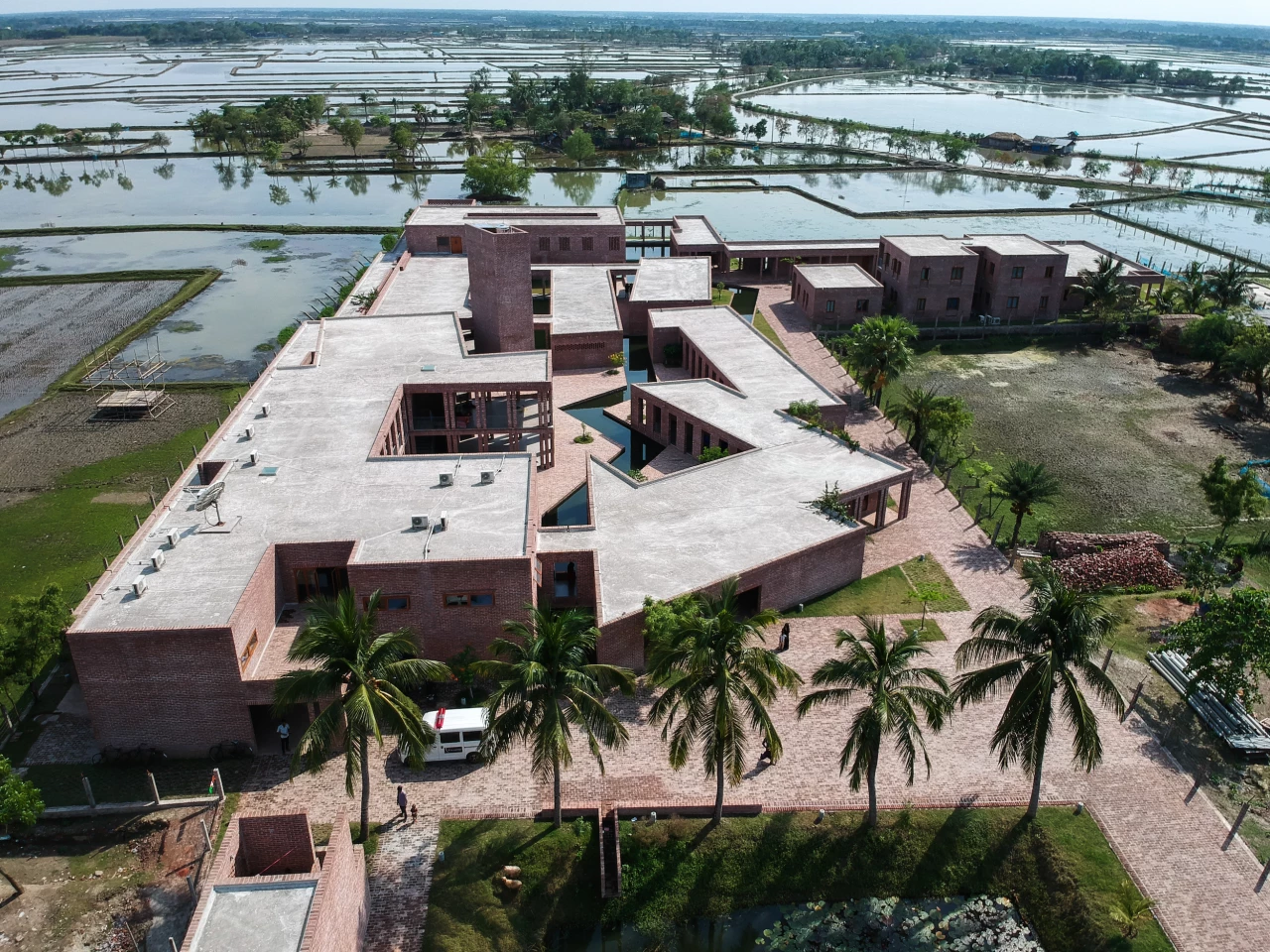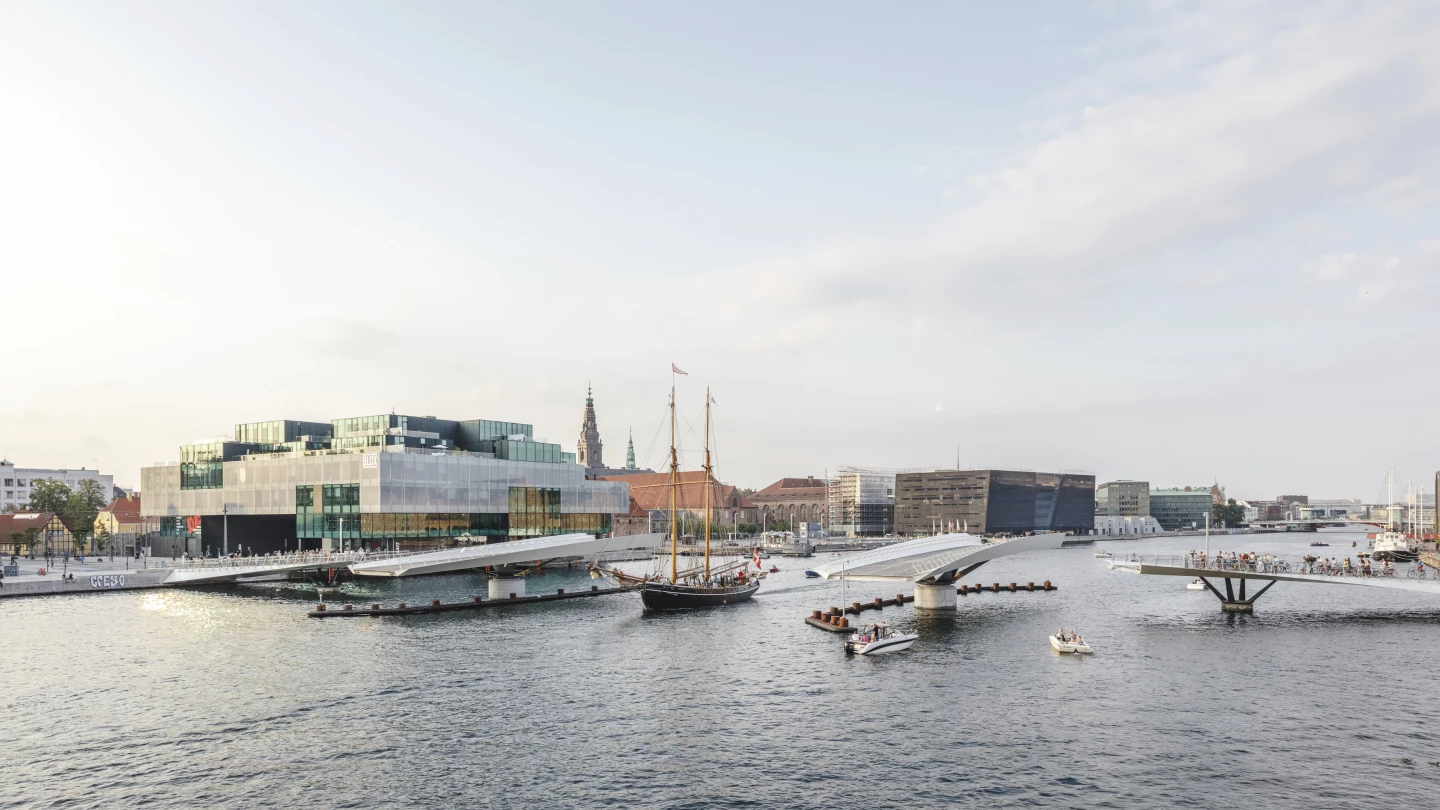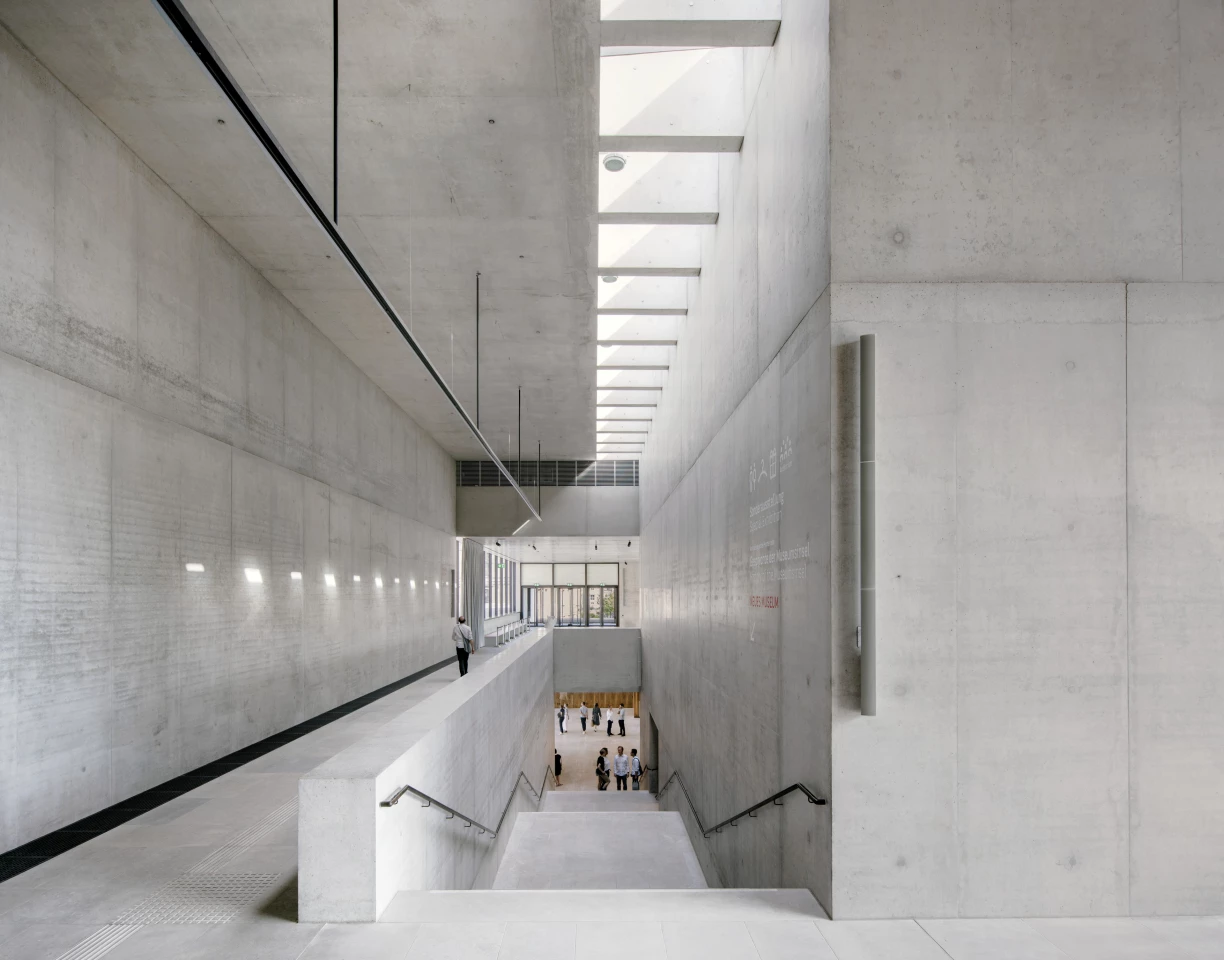Following its unveiling of the 16 International Awards for Excellence winners earlier this year, the Royal Institute of British Architects (RIBA) has now selected three projects to serve as finalists for the prestigious International Prize. They are made up of a passively cooled community hospital, an innovative bridge, and a sensitively designed multipurpose cultural building. Just one will be declared the world's best new building in early 2022.
The RIBA International Prize is chosen every two years and celebrates projects that demonstrate design excellence and social impact. It's open to any qualified architect in the world, for a building of any size, type or budget. Previous winners have included Grafton Architects' UTEC in Peru and the Children Village in Brazil.
"Our global architecture awards champion buildings that change the world and positively impact the community around them – and these three exemplars certainly deliver," says RIBA President, Simon Allford. "Situated in a range of locations with various purposes, from a communal hospital in Bangladesh to an innovative cyclist and pedestrian bridge in Denmark, these projects are united by human experience at their heart. Collectively they demonstrate sensitivity to their surroundings and local cultures, inclusive design, and sustainable solutions, and set a high bar for architectural excellence around the world."
We'll be back to report on the overall winner in a few months, but until then, here's a look at each of the three finalists.

Friendship Hospital, Satkhira, by Kashef Chowdhury/Urbana, is an excellent example of architecture designed with the local conditions in mind. It provides medical facilities to a rural community in Bangladesh and its overall form is partly inspired by the country's traditional hut villages.
The hospital keeps patients and staff cool using simple passive strategies, like shaded corridors and cross ventilation. A central canal separates outpatients and the main hospital, and it's used to collect rainwater, reducing flooding, providing drinking water, and helping cool the immediate area.

The Lille Langebro bridge, by WilkinsonEyre and Urban Agency, is a cleverly designed new crossing in Copenhagen, Denmark. It features spacious and separate travel lanes that ensure cyclists and pedestrians, disabled and elderly, can all use the bridge safely at the same time.
As it's situated in a working harbor, the bridge has to allow for the passage of boats. Instead of rising, as you might expect, its two central sections actually rotate sideways, allowing the boats to continue on their journey.

David Chipperfield Architects' multipurpose James-Simon-Galerie in Berlin, Germany, is located on Museum Island (a museum complex in the heart of the city) and consists of a visitor center and ticket office, a café, cloakroom, bathrooms, an auditorium, an exhibition space, and a delivery area.
The new building was created to act as the front entrance to the Museum Island on a very awkward site that's situated close to the river and is squeezed in by the existing museum buildings. It has been designed to blend sensitively with its neoclassical surroundings and improves access by linking the other nearby buildings.
Source: RIBA












