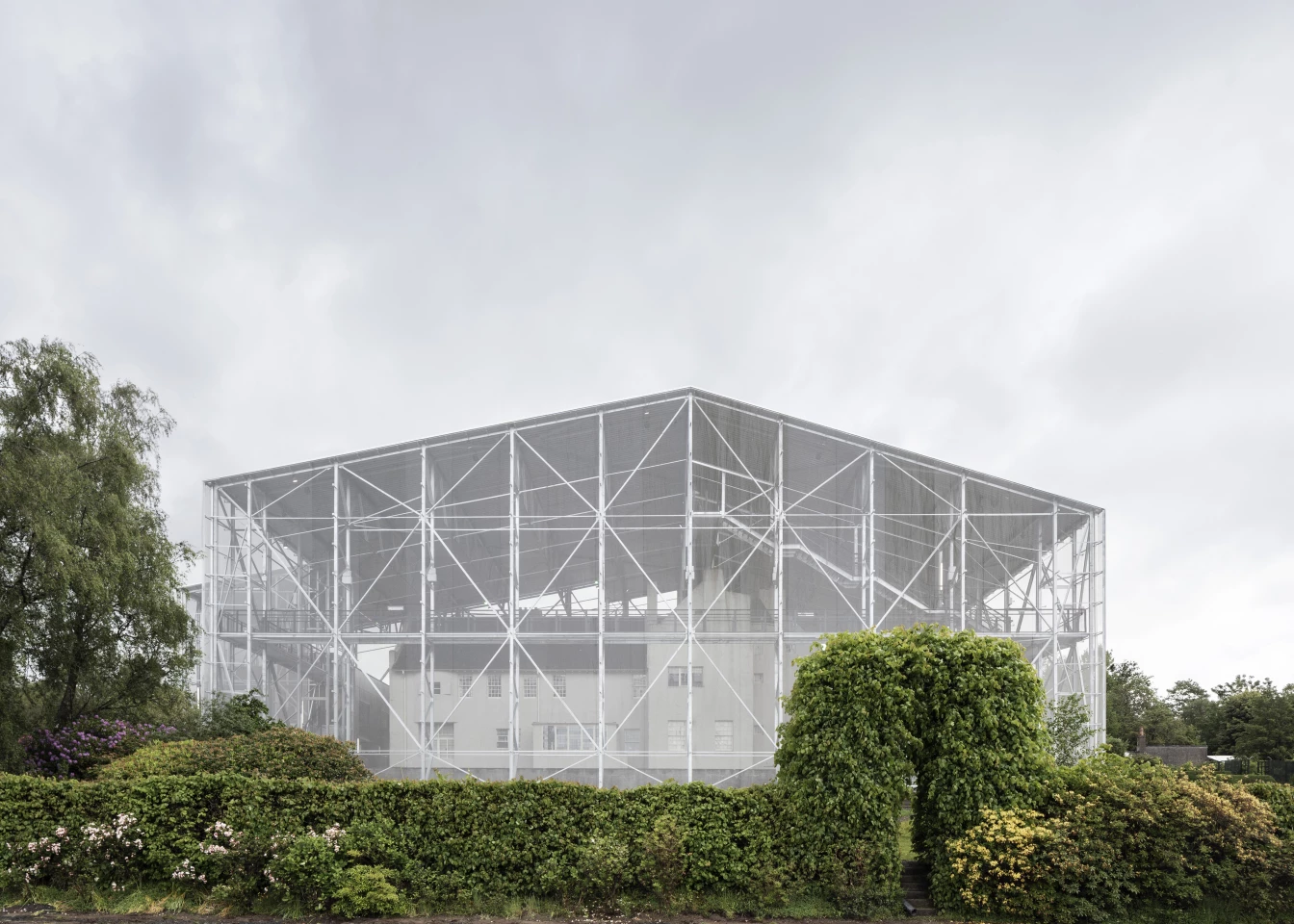The Royal Institute of British Architects (RIBA) has unveiled the winners of its 2021 National Awards. Featuring the very best new buildings the UK has to offer, the awards include everything from stunning places of worship to luxury homes and historic renovations.
The 2021 RIBA National Awards has a total of 54 winners, which is the same number as 2019 (2020 was cancelled due to COVID-19). Most of the winners are located in southern England, London in particular, though there are still several notable projects elsewhere in England, as well as a few in Scotland. Wales is represented with just one project this year, while Northern Ireland has none.
"Ranging from radical, cutting-edge new designs to clever, creative restorations that breathe new life into historic buildings, these projects illustrate the enduring importance and impact of British architecture," says RIBA President Simon Allford. "There are a good number of well-designed school and university buildings that are powerful investments in the future, and I am sure they will inspire young people, their teachers and communities. I am also thrilled to see many of these make creative use of existing structures. Well-designed education facilities should be the rule rather than the exception – every child deserves an effective learning environment, and these projects provide rich inspiration."
The large collection of buildings will be reduced to a more manageable shortlist soon, before the best of the best is chosen for the most prestigious award in British architecture, the Stirling Prize, later in the year. We've highlighted some of our favorite projects below, but head to the gallery to see all 54 winners of the 2021 RIBA National Awards.

Denizen Works' unorthodox floating church is a definite standout project. Named Genesis after the first book of the Bible, the floating place of worship is based on a canal boat.
It's currently moored in a canal at the Queen Elizabeth Olympic Park, in London, where it will remain for up to five years, before traveling along the water to other communities. Its eye-catching roof is inspired by organ bellows and is actually very useful: like an old pop-top VW bus, it can be lowered or raised, as required, allowing it to pass beneath bridges while still offering plenty of space inside.

Tonkin Liu's Water Tower is another excellent example. This ambitious project turned a derelict water tower and local landmark in rural Norfolk into a one-of-a-kind second home for a family.
The building is divided into the residence itself and a stair and elevator tower for access. Inside the home proper is a ground floor kitchen and dining area, there are two floors of bedrooms, and another uppermost level that combines living, dining, and kitchen facilities. This area also offers panoramic views of the beautiful landscape.

The Hill House Box showcases a radical approach to conservation. Scottish architectural great Charles Rennie Mackintosh's masterpiece Hill House was facing ruin due to prolonged water damage, so Carmody Groarke's answer was to encase it in a large box with a chainmail mesh that will help keep it safe and dry, as part of a larger conservation process.
The best part of this approach is that it allows the site to remain open to the public and the demountable structure contains a reception, café and toilets. Additionally, a series of walkways over the roof allow visitors to see the house from a bird's eye view.
Source: RIBA

























































