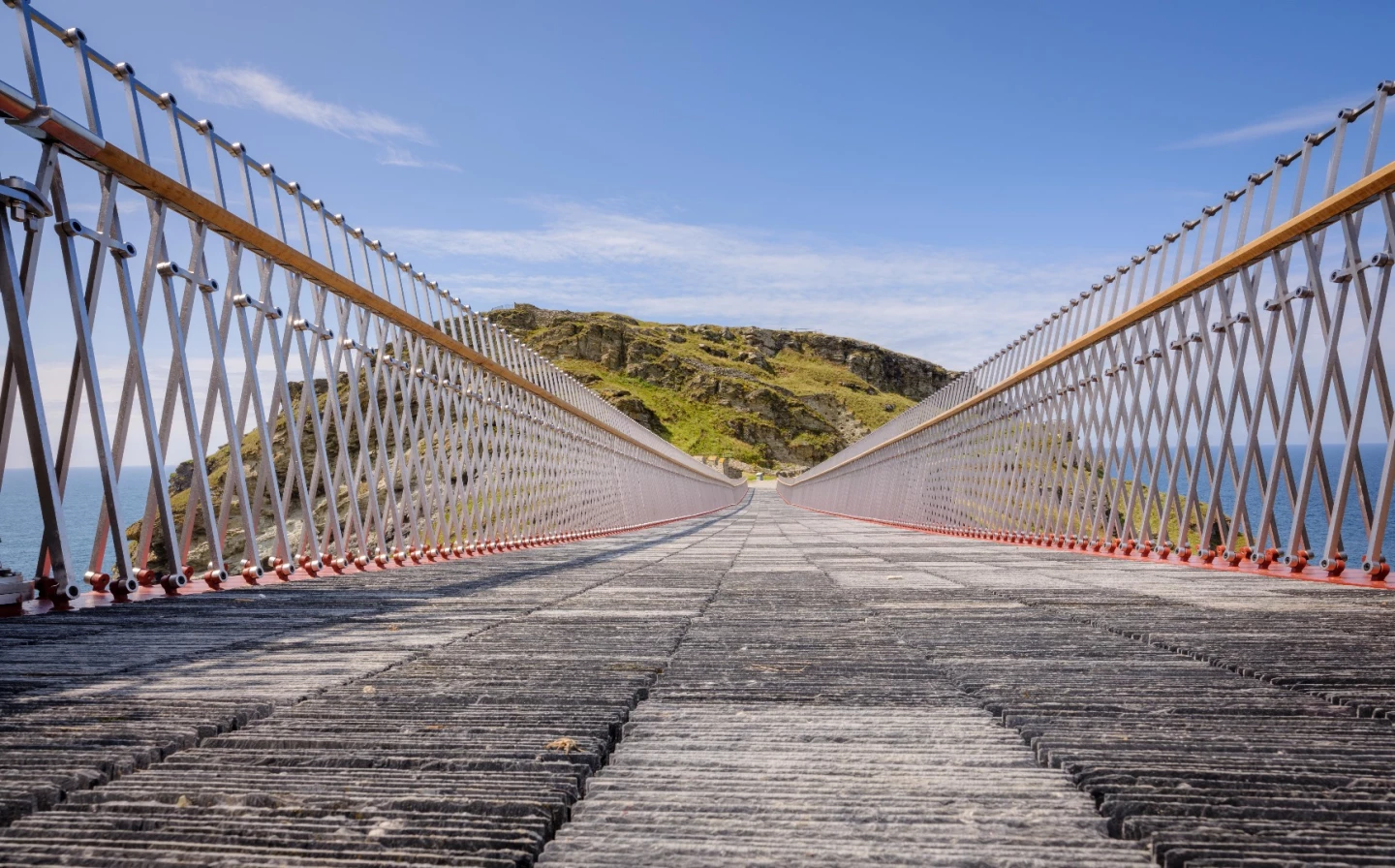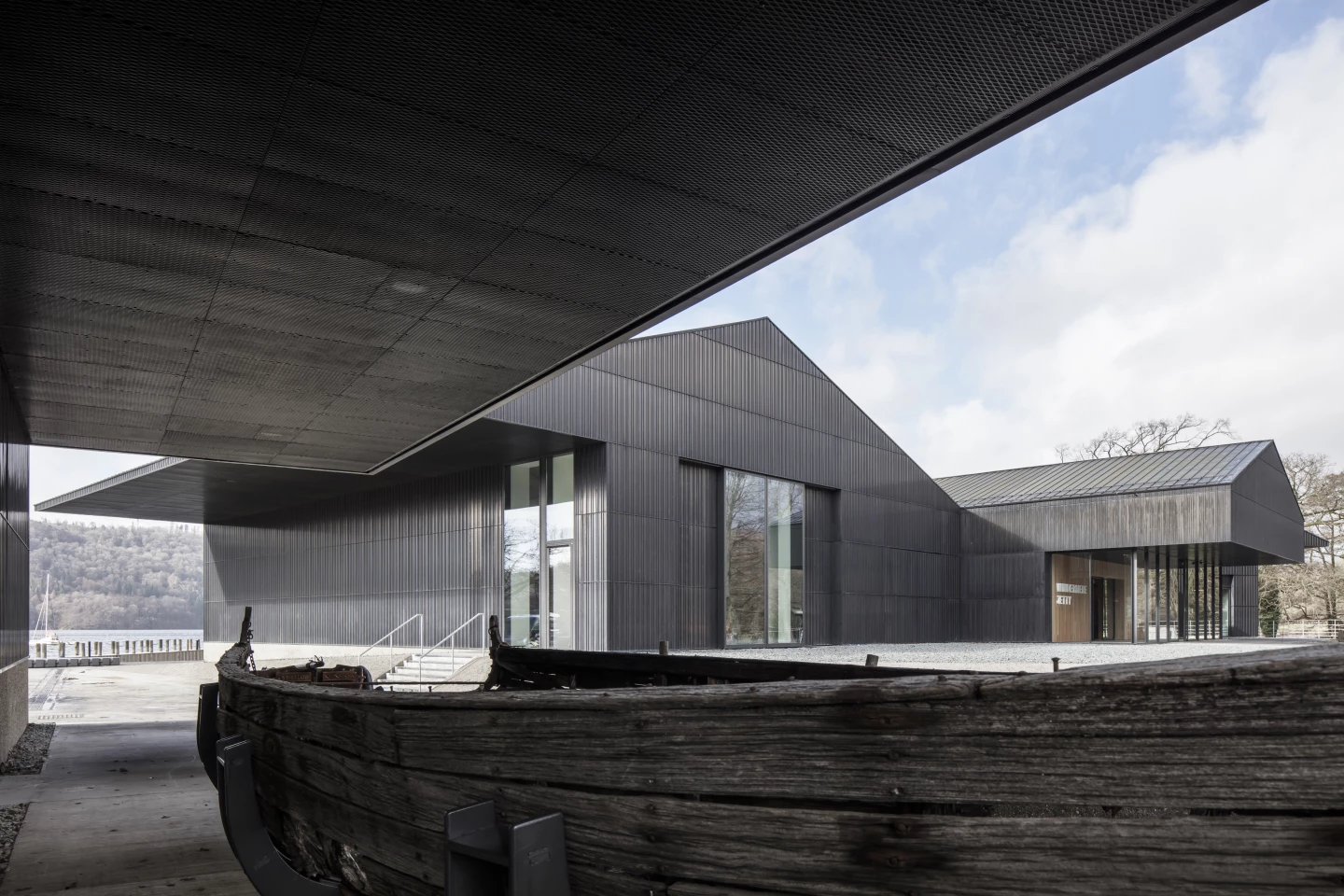The Royal Institute of British Architects (RIBA) has unveiled the six shortlisted projects vying for the most prestigious prize in UK architecture, the Stirling Prize. Highlights include a footbridge that doesn't quite meet in the middle and a mosque with a stunning timber interior.
The six finalists were chosen from the 52 winners of RIBA's recent National Awards. Its judges will now decide which one of those half dozen will then become the 25th Stirling Prize winner, with the results announced on October 14.
"The 2021 RIBA Stirling Prize shortlist demonstrates the innovation and ambition that lies at the heart of exceptional architecture," says RIBA President Simon Allford. "From a busy city mosque in Cambridge to a remote coastal bridge in Cornwall, the six projects vary tremendously in their location and use – but they are united in their ingenuity and creativity, their consideration of their local environment and historical context, and their use of high-quality materials. In their architects' attention to detail, and their clients' tenacity and commitment, these six projects set themselves apart."

Tintagel Castle footbridge, by Ney & Partners and William Matthews Associates, is a new footbridge in Cornwall that improves access to a ruined castle dating back to the 13th century. Structurally, it actually consists of two sections of bridge that don't meet in the middle. The small gap at the center of the bridge ensures it doesn't come under undue stress.

Though its exterior is relatively modest, those who venture inside Marks Barfield Architects' Cambridge Central Mosque will find a stunning place of worship. The light-filled space is defined by a series of timber 'trees,' which provide structural support for the roof and skylights.

As you'd expect from the Pritzker Prize-winning Grafton Architects, the Kingston University London - Town House is defined by its superb use of concrete – in particular the detailing of its exposed concrete frame. The building serves as both a dance studio and library, and it has achieved the BREEAM Excellent green building standard for its energy efficient operation.

Cumbria's Windermere Jetty Museum, by Carmody Groarke, hosts exhibition spaces containing steam launches, motorboats, yachts and other vessels. The museum is made up of multiple buildings that are designed to look like boat sheds and take their place remarkably well next to the shore. The interiors provide light-filled spaces thanks to generous skylights.

15 Clerkenwell Close, by Groupwork, is a seven-story building in London. Much of the building is taken up by apartments, but there's also a double-height architect's studio on the ground and basement levels, as well as the architect's own home on the top floor. The building is clad in limestone and has different finishes, in some parts smooth and other parts very rough and unfinished.

Key Worker Housing in Cambridge, by Stanton Williams, is a new housing development for the University of Cambridge that consists of a total of 264 affordable homes for university staff, with carefully designed landscaping providing generous outdoor space. The project features rainwater recycling systems and its retail units and non-residential spaces were built to the BREEAM Excellent green building standard.
Source: RIBA









