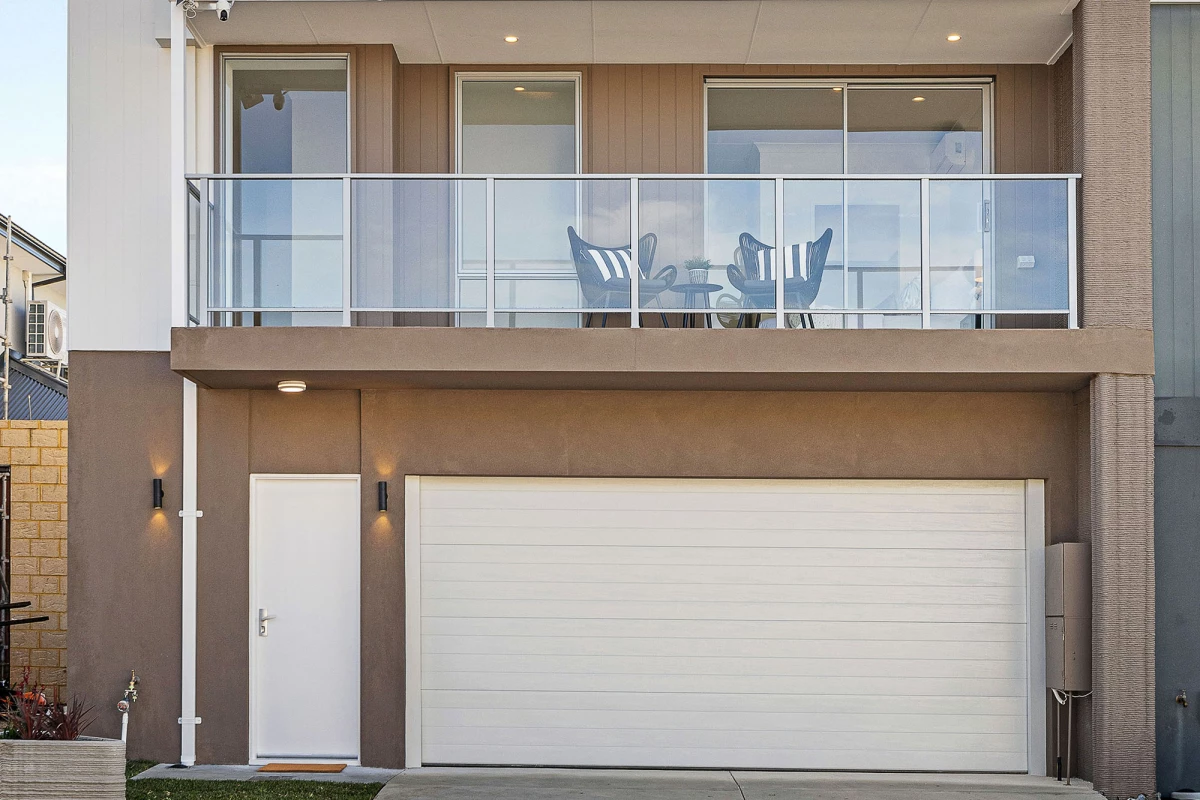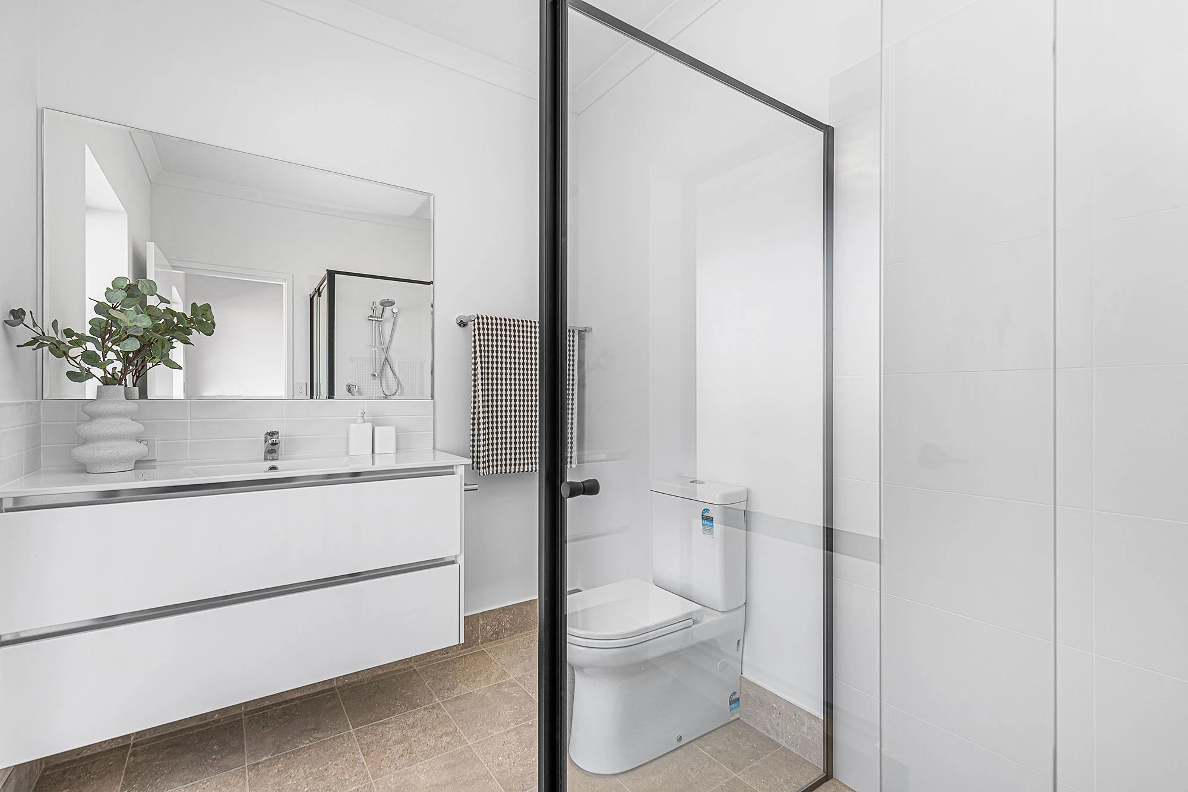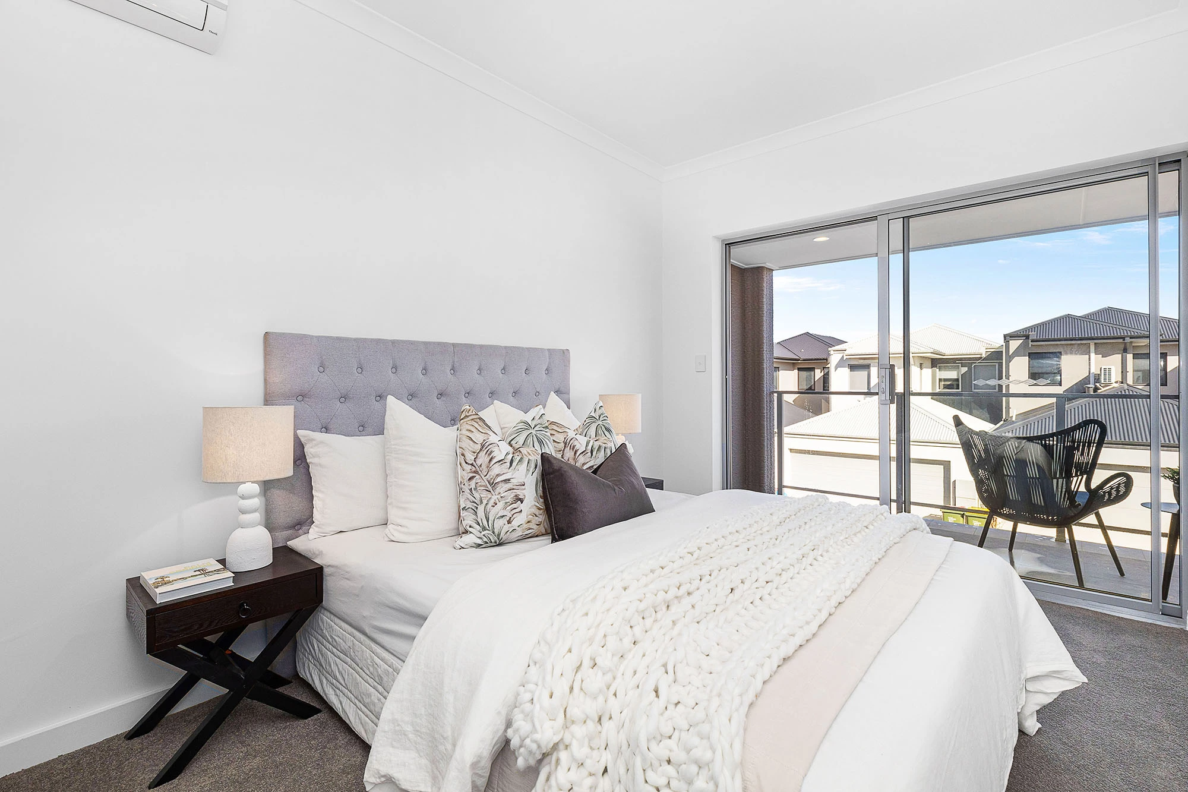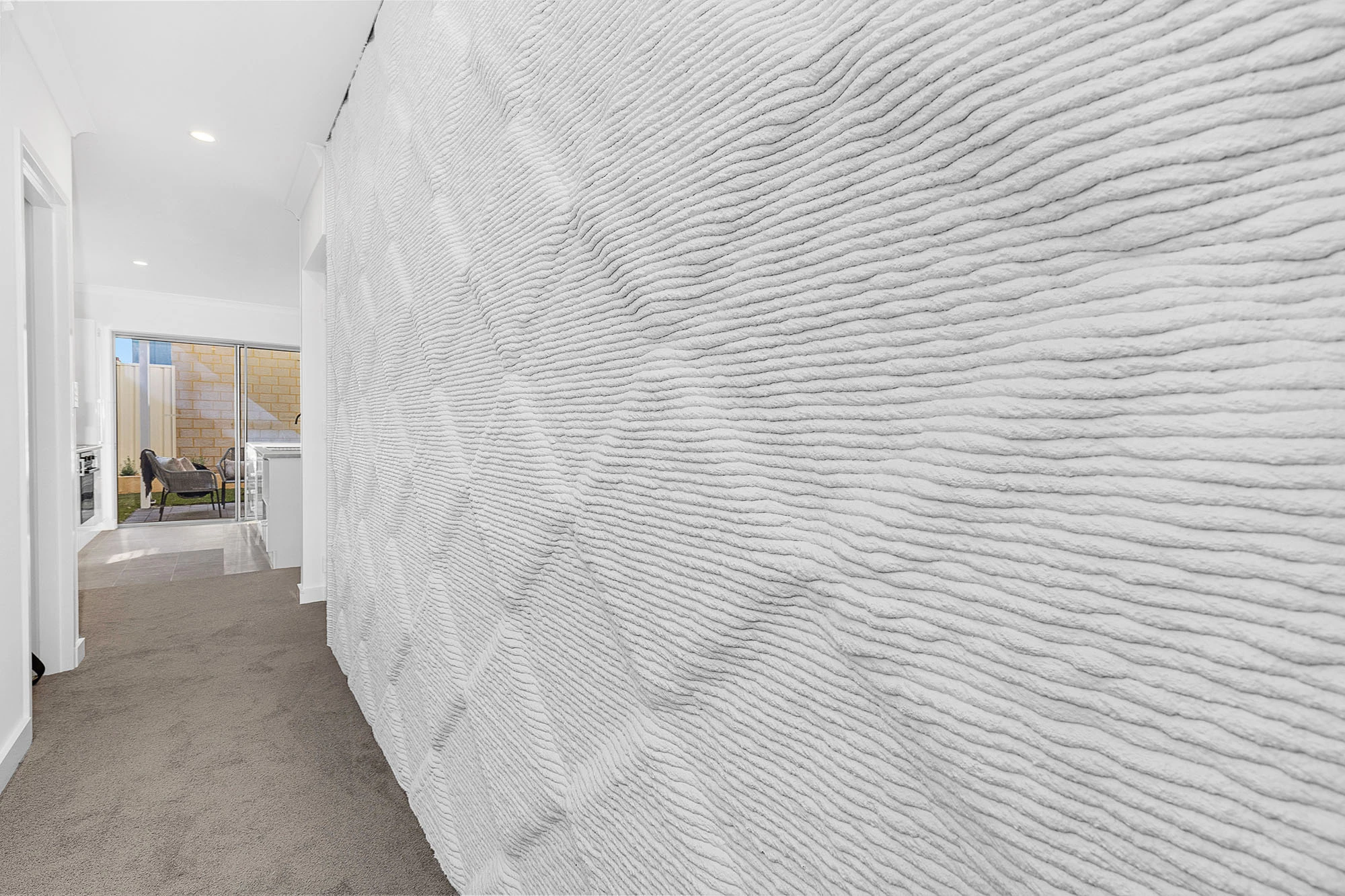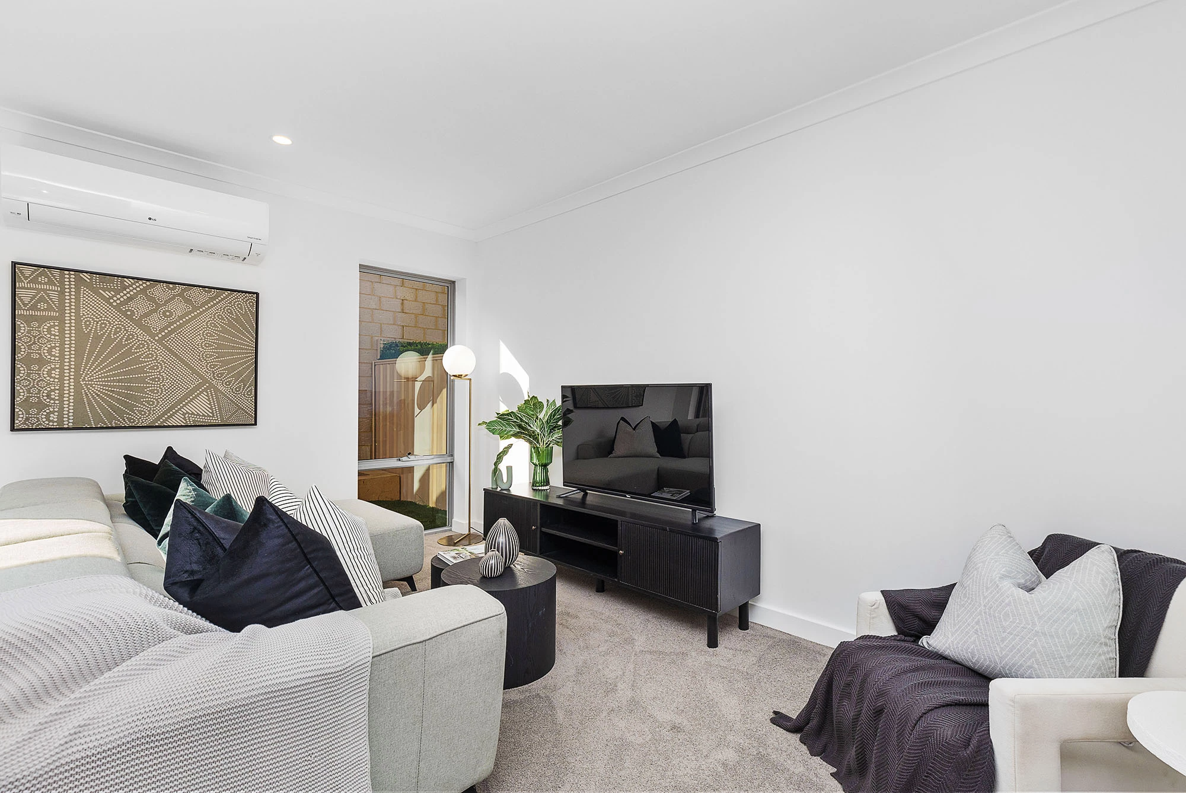Most 3D-printed houses we cover are either arranged on one floor or have an upper floor added later using a timber shell. However, this recent example, by Contec Australia, was entirely 3D-printed across both floors in just 18 hours.
The project is located in Tapping, Perth, and is the only 3D-printed house we've seen where both floors are actually printed, except for the experimental Kamp C project. This means that the build process is streamlined and sped up, compared to having to install an extra timber shell, like Icon's Mueller homes.
Essentially, a large 3D-printing robot made by the Netherlands' CyBe extruded a cement-like mixture in layers to build the basic shell of the house on-site. This process is the part that took 18 hours. However, we should point out that from there, human builders were then brought in to add the roof, wiring, flooring, and everything else required to turn a shell into a livable home. This lasted a lot longer and in total, the entire project took five months to realize.
"Contec's specialized concrete mix prints walls layer by layer, without the need for formwork or scaffolding," explains the firm. "The mix is self-supporting, sets hard in under three minutes, and reaches 50MPa [megapascal, a unit used to measure compressive strength], more than three times the strength of standard bricks (15MPa). The walls are cyclone rated, thermally efficient, termite proof, and both fire and water resistant making them a strong fit for WA's metro and regional conditions."
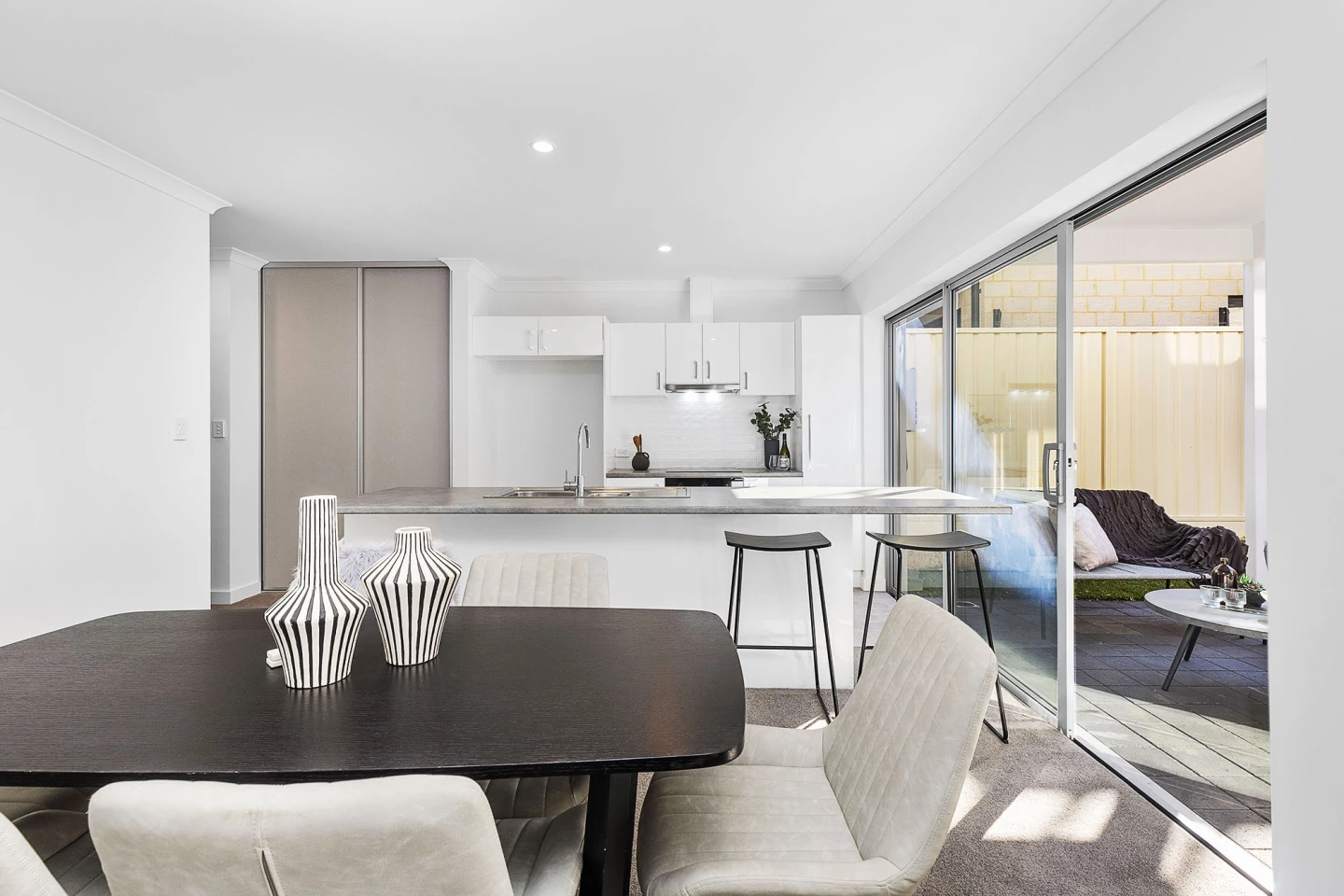
The completed home looks well made and modern. It features a mixture of both the telltale "ribbed" wall finish of a 3D-printed home and smoother walls. Three bedrooms and two bathrooms are included too, along with a garage area, and a small balcony. There's also lots of daylight inside thanks to generous glazing.
We've no word on the exact cost of the home, but we reached out to Contec Australia and a representative told us that the home came in 22% cheaper compared to a standard local masonry house using traditional construction methods.
Source: Contec Australia
