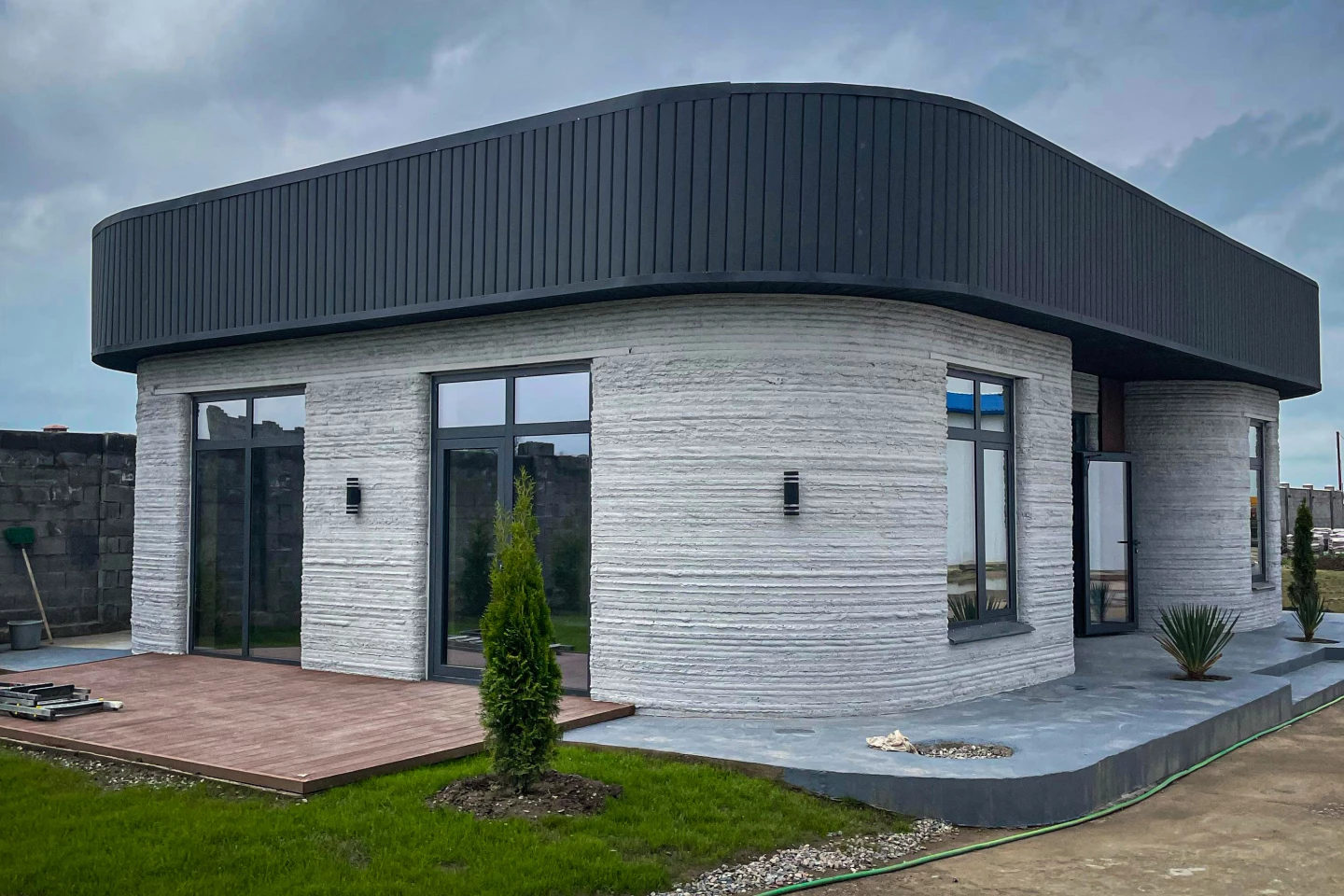This impressive recently completed project proves that 3D-printed homes can be suitable for extreme weather and even seismic areas. Printed in just five days, it was also created significantly cheaper than a typical brick-and-mortar home.
The unnamed house is located in Almaty, Kazakhstan, and is hailed as Central Asia's first 3D-printed house. It was designed by BM Partners and printed using one of COBOD's BOD2 models, which was also responsible for Europe's largest data center.
Printing the actual walls of the home involved the COBOD 3D printer extruding a cement-like mixture out of a nozzle in layers, just like every other 3D-printed architecture project we've reported on. However, since Almaty has strict seismic regulations, the team used a very strong cement-like mix, ensuring it could withstand the local conditions and an earthquake up to 7.0 on the Richter scale.

"To enhance the building's structural integrity, BM Partners used a special strong concrete mix with a compression strength of almost 60 MPa (8,500 PSI), substantially exceeding the 7-10 MPa (1,015-1,450 PSI) typical of conventional brick and stone used in Kazakhstan," explains COBOD. "This mix, comprising locally sourced cement, sand, and gravel enhanced with the D.fab admixture, a joint development of COBOD International and Cemex, allows for customized concrete formulations tailored to regional needs. Considering Kazakhstan's extreme climate conditions, varying from minus 57 to plus 49 degrees Celsius (minus 70.6 to plus 120 degrees Fahrenheit), the building incorporates expanded polystyrene concrete as insulation for the walls, enhancing both the thermal and acoustic performance of the wall."

Once the walls were completed, human builders then came in to add windows, doors, and anything else needed, including furniture. In all, from the initial printer setup to finishing off installing the furniture, the project took two months. Its interior spans a floor area of 100 sq m (1,076 sq ft), all on one floor, and features a simple layout with generous glazing and a large living room. It now functions as a showroom to demonstrate the capabilities of 3D-printed construction.
We spoke to a COBOD representative who told us that the home's cost came in at the equivalent of around €20,500 (roughly US$21,800), which is significantly cheaper than the local average.
Source: COBOD







