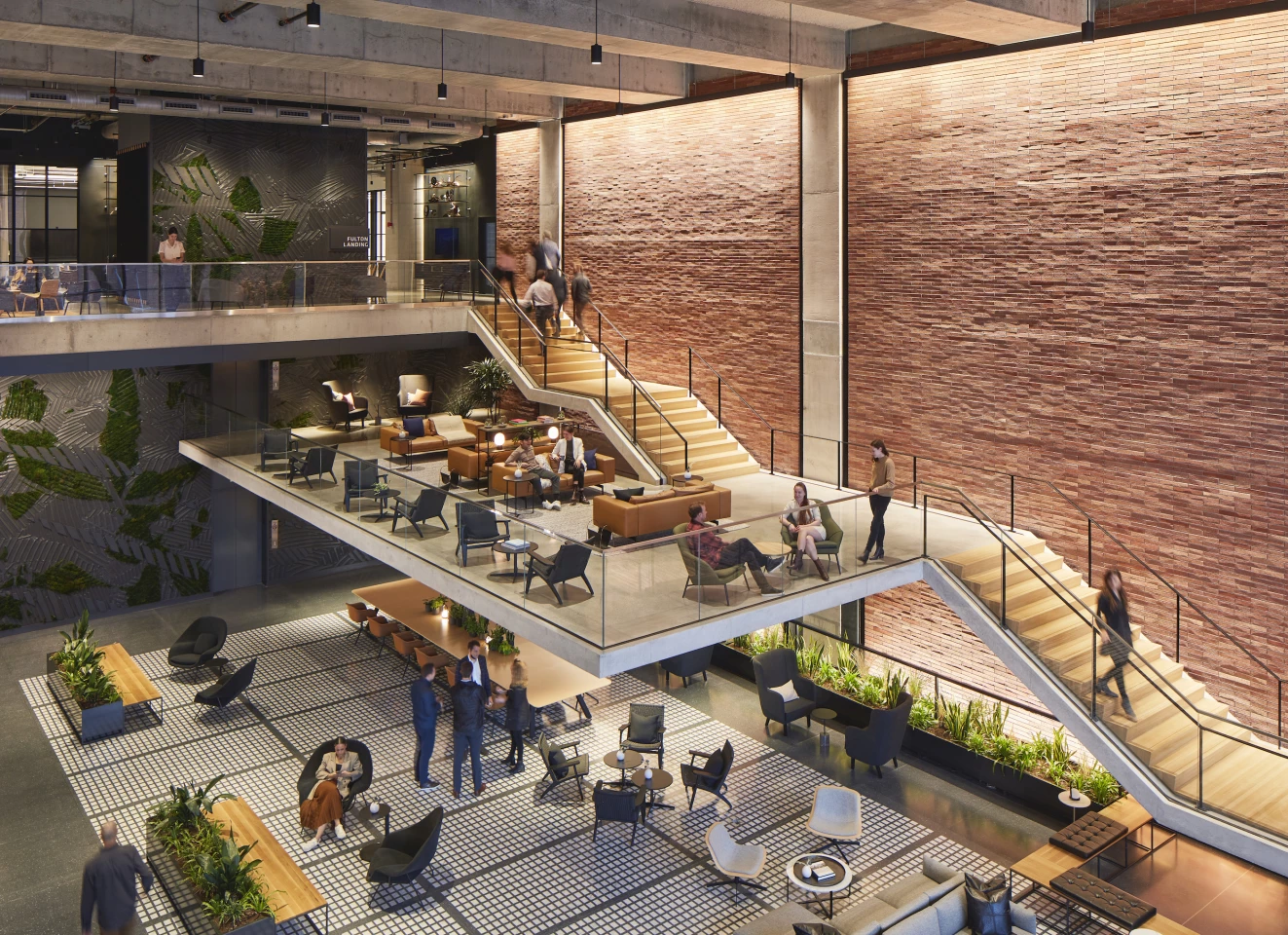Described by prestigious US firm Skidmore, Owings & Merrill (SOM) as Chicago's smartest building, the recently completed 800 Fulton Market boasts brains and brawn: the tower hosts high-tech building management systems and sustainability features, while its exterior design is defined by distinctive X-shaped supports that are engineered to ensure stability in the face of the city's harsh winter weather.
800 Fulton Market was developed by QuadReal and Thor Equities Group, and reaches a maximum height of 326 ft (roughly 100 m). The building's stepped form creates seven outdoor terraces, which serve as informal work areas when the weather's nice. Its red brick and glass facade nods to the surrounding neighborhood's industrial character.
"The building is distinguished by its external steel X-braced frames, a continuation of SOM's history of creating structurally expressive architecture," explained the firm. "Engineered to withstand Chicago's harsh winters and strong winds, the frames are designed to contract in cooler weather and expand in warmer temperatures. Together with an offset core made of glass suspended along the north side of the building, this unique structural system enables large, open floor plates and flexible, light-filled workspaces.
"We set out to design a building that would feel like it had always been part of Fulton Market's historic, industrial character, but also recognized the pressures and concerns of the new vibrant neighborhood," added Brian Lee, SOM Consulting Design Partner. "This sensitivity informed everything from our material choices to the gracefully stepped form, in conversation with both its immediate context as well as Chicago's famous skyline."

800 Fulton Market's entrance consists of a large triple-height lobby hosting an eye-catching cantilevered staircase and mezzanine envisioned as an informal working area. Much of the rest of the 19-story building is taken up by office space, though it also has retail space, conferencing spaces, a fitness center and a lounge.
The project has received the LEED Platinum green building standard for its energy efficient design and SOM says that it reduced the building's embodied carbon by 65 percent, compared to an industry average commercial office.
It's topped by a partially green roof and water use is reduced where possible. Additionally, its building management system circulates fresh air throughout the tower as needed, reducing cooling costs and helping with natural ventilation – which is an obvious concern in a post-COVID-19 office environment.
Other health-focused additions include a touchless elevator system and real-time monitoring systems installed to ensure any required social distancing guidelines are followed.
Source: SOM











