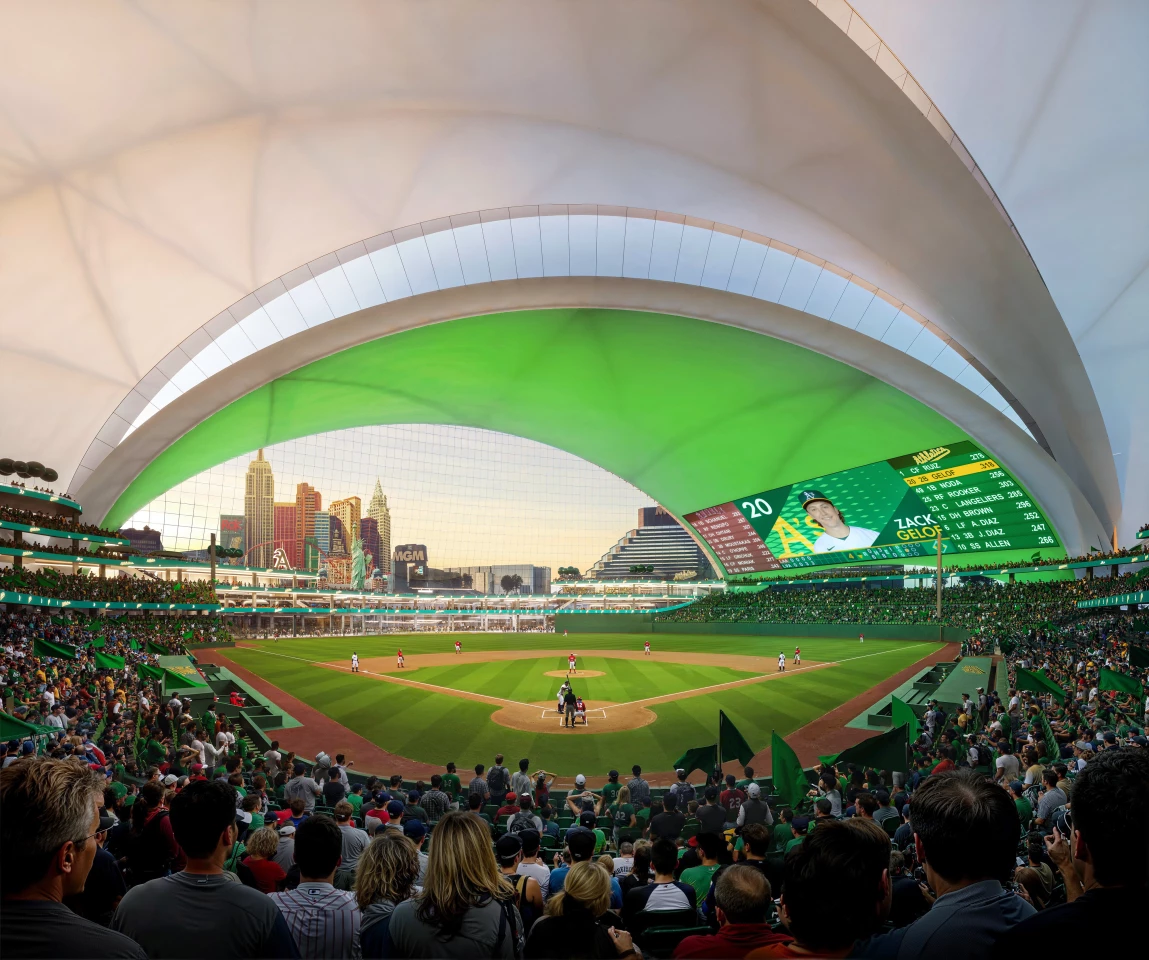Over the years, we've seen architects create stadiums that take all sorts of unlikely forms, including a nomadic tent, a large hat, and a big golden bowl. This upcoming ballpark by Bjarke Ingels Group (BIG) might top them all, however, with its unusual curving metallic exterior likened by the firm to a "spherical armadillo."
Planned to be the new Vegas home of Oakland's Athletics Major League Baseball team, the stadium is being created in collaboration with engineering company HNTB and will be situated on a 9-acre (3.6-hectare) site on Las Vegas Boulevard, between Tropicana Avenue and Reno Avenue.
Its design brings to mind Foster + Partners' somewhat similar SEC Armadillo – apparently the humble mammal has inspired more buildings than we'd realized – and actually offers a practical benefit. Its five overlapping shells, which are meant to resemble baseball pennants (team flags), will be positioned to mitigate any sunlight glare for the baseball players, while at the same time allowing indirect natural light to permeate through its northern-oriented clerestory windows. It will also be fronted by the world's largest cable net glass wall, which will use high tension cables to hold the glazing in place.

"Our design for the new Vegas home for the A's is conceived in response to the unique culture and climate of the city," explained BIG founder Bjarke Ingels. "Five pennant arches enclose the ballpark – shading from the Nevada sun while opening to the soft daylight from the north. A giant window frames a majestic view of the life of The Strip and the iconic New York New York hotel skyline. All direct sunlight is blocked, while all the soft daylight is allowed to wash the field in natural light.
"The resultant architecture is like a spherical armadillo – shaped by the local climate – while opening and inviting the life of The Strip to enter and explore. In the city of spectacle, the A's 'armadillo' is designed for passive shading and natural light – the architectural response to the Nevada climate generating a new kind of vernacular icon in Vegas."

The stadium will have a capacity of 33,000 and will be laid-out so that connectivity and ease of navigation are prioritized. It will feature an elevated outdoor plaza that joins onto existing bridges, while secondary entrances will be clearly marked by arches. It will also include large atria inside that will double as multipurpose exhibition spaces. Additionally, the stadium is slated to boast a 18,000 sq ft (roughly 1,670 sq m) jumbotron, which would make it the largest video display in Major League Baseball.
Though these sort of buildings are obviously greedy energy hogs by their very nature, BIG reckons that the use of natural light and shading, plus an air-conditioning system that cools from the seats rather than from above, will help reduce its overall power usage.
The Athletics Ballpark design was chosen following an architecture competition and is expected to open in early 2028.
Source: BIG







