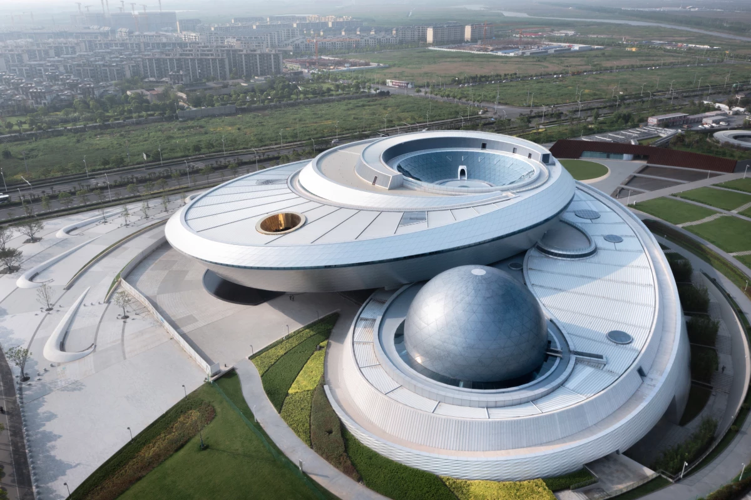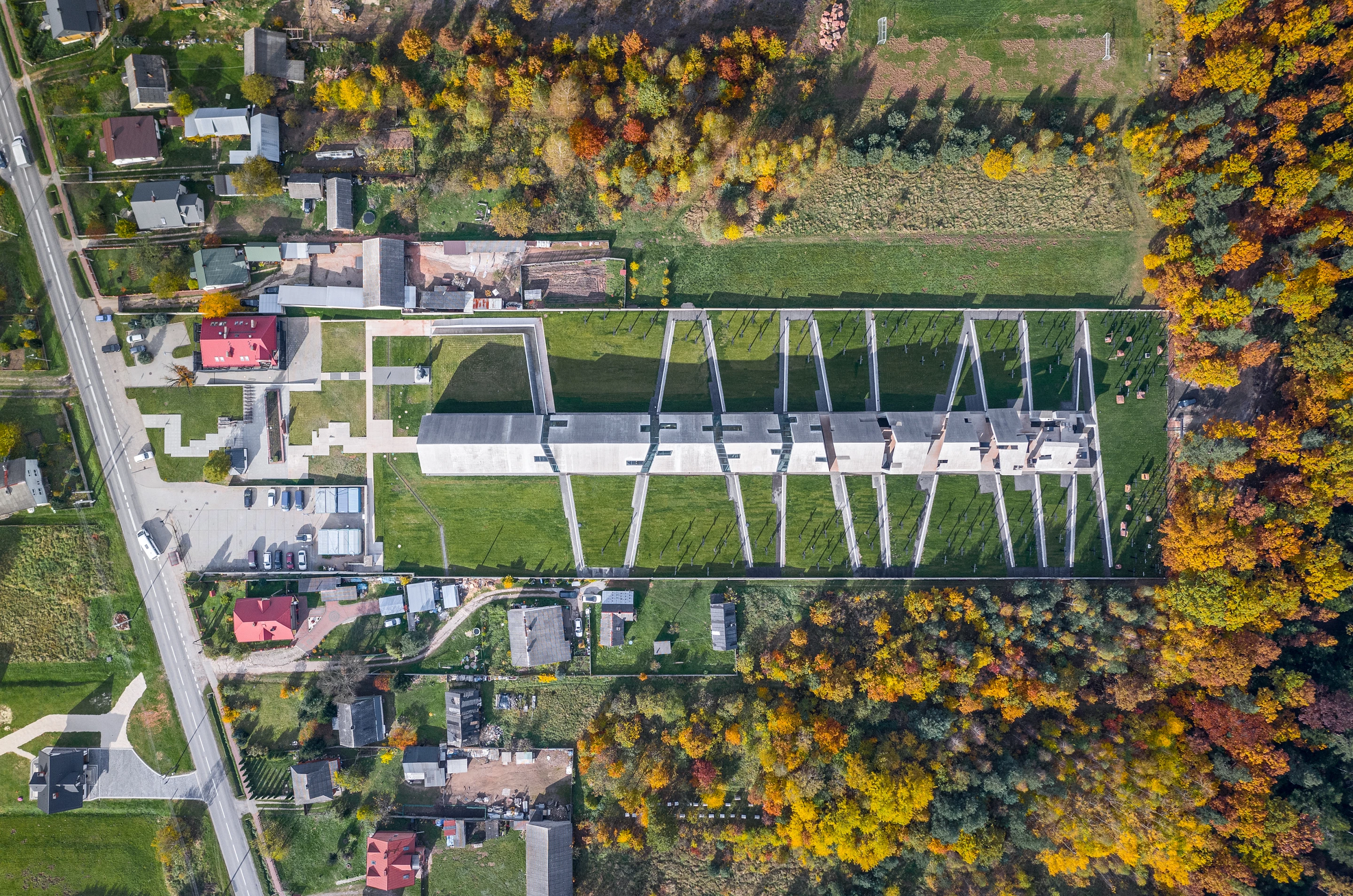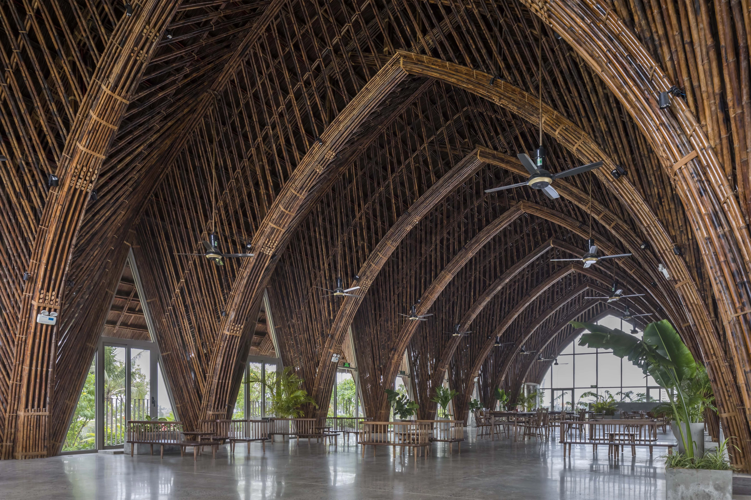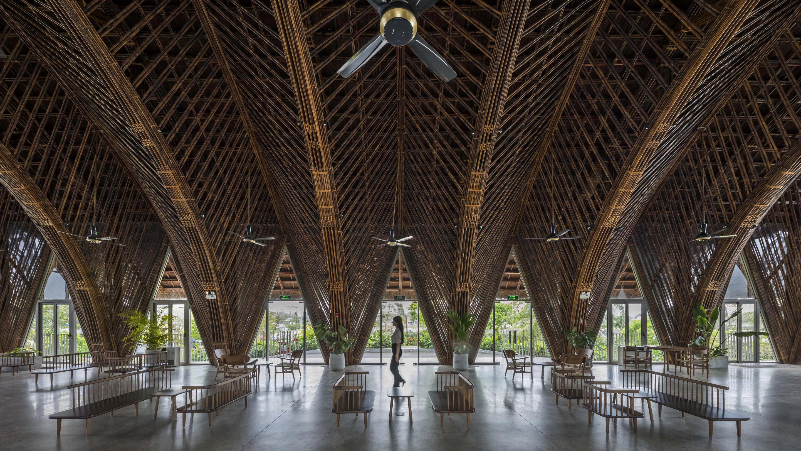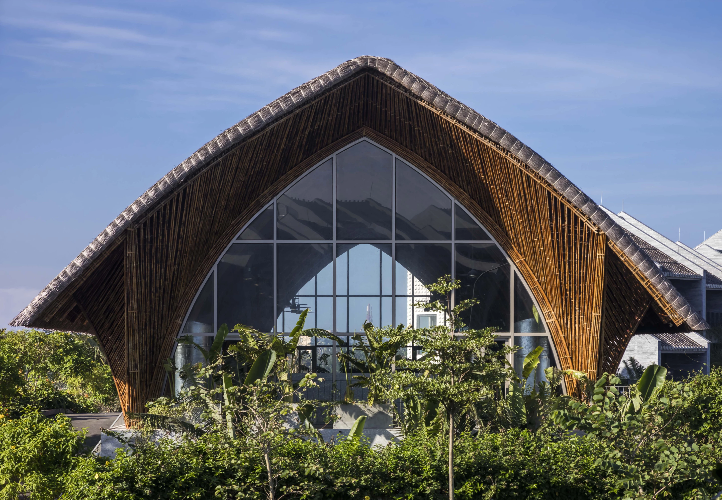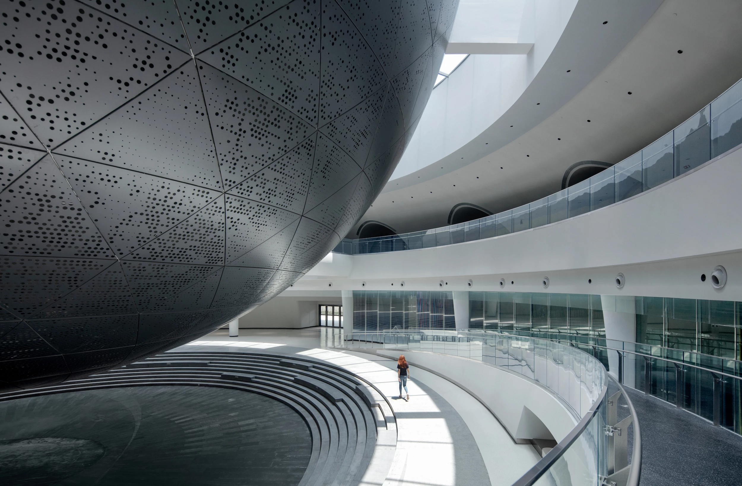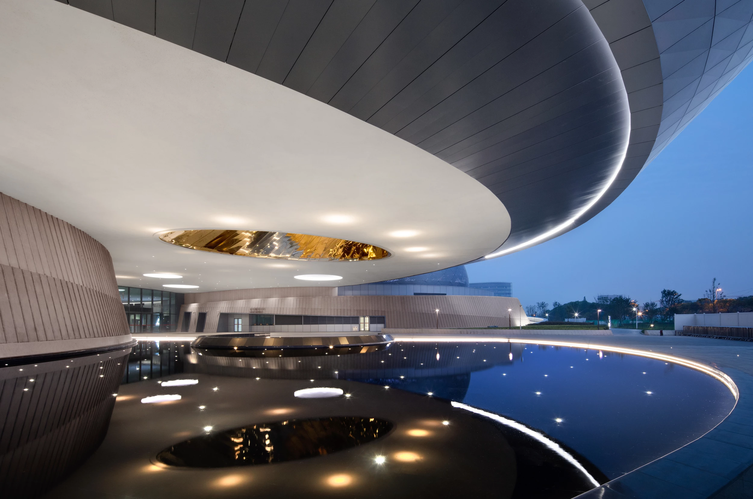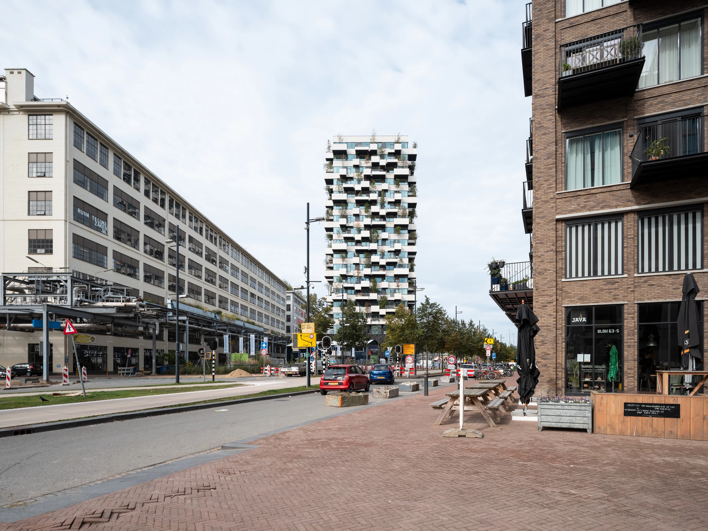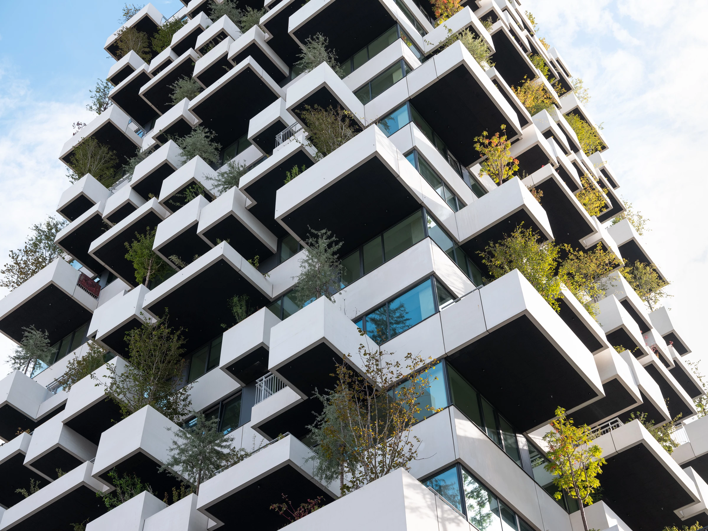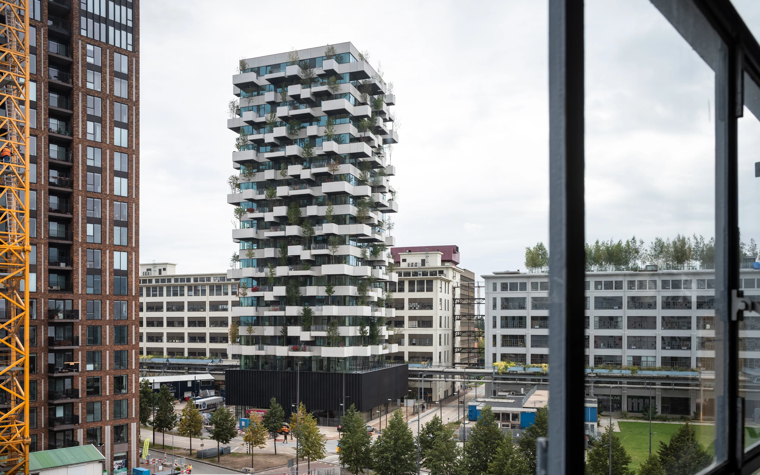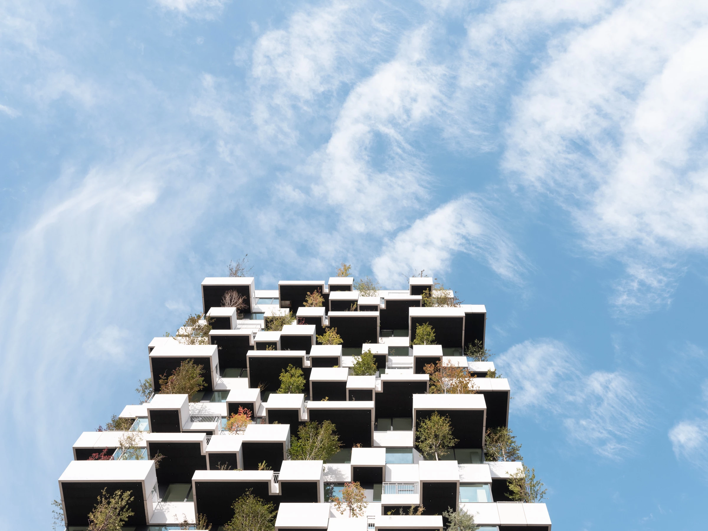Despite the challenges of a global pandemic, we've seen a host of superb architecture projects reach completion this year, from innovative social housing to creative performance spaces, 3D-printed homes, and even an otherworldly museum inspired by the cosmos. So with the end of the year fast approaching, here's our selection of the most outstanding buildings we've seen in 2021.
Our pick of the 10 best buildings of 2021 (one of which we actually covered in the last few days of 2020) includes projects of various sizes, styles, purposes from all across of the globe. Looking more closely at how each region is represented, Europe is the clear winner here with five buildings, China has two, while the US, Qatar and Vietnam have a single project each.
Read on for our roundup of the best buildings of 2021, and you can also head to the gallery to see more photos and info on each.
The Sara Cultural Centre – White Arkitekter

Representing one of the world's tallest timber towers at 75 m (246 ft) in height, Sweden's Sara Cultural Centre by White Arkitekter is a very impressive example of sustainable design.
The building consists of a hotel tower and an attached cultural center, both of which have been constructed using locally sourced, prefabricated wood. Its exterior includes sunscreens, and a heat pump-based system provides energy efficient heating and cooling. Additionally, solar panels reduce its draw on the grid.
Mausoleum of Martyrdom of Polish Villages – Nizio Design International
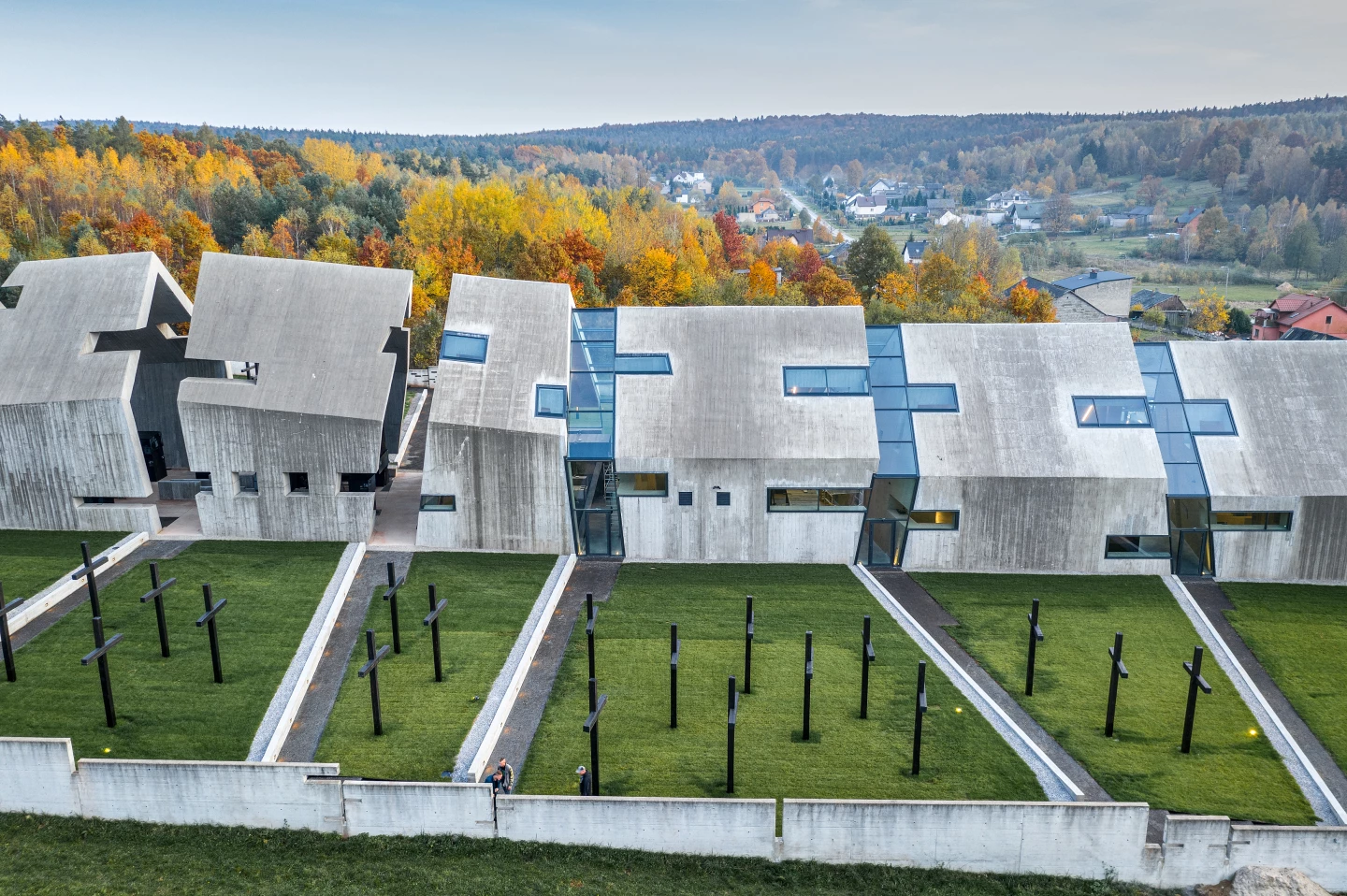
Commissioned to commemorate the atrocities suffered by those living in rural villages in Poland during Nazi occupation, Nizio Design International balanced the need to respect the dead and produce a head-turning design with its haunting Mausoleum of Martyrdom of Polish Villages in Michniów.
The museum takes the form of 11 connected house-like concrete sections, which range from fully-formed to skeletal framework, wordlessly depicting the destruction of Michniów's homes and people. The firm installed a series of photos, documents, and videos depicting the events of the war, and there are also real charred ruins on display.
Casamia Community House – VTN Architects
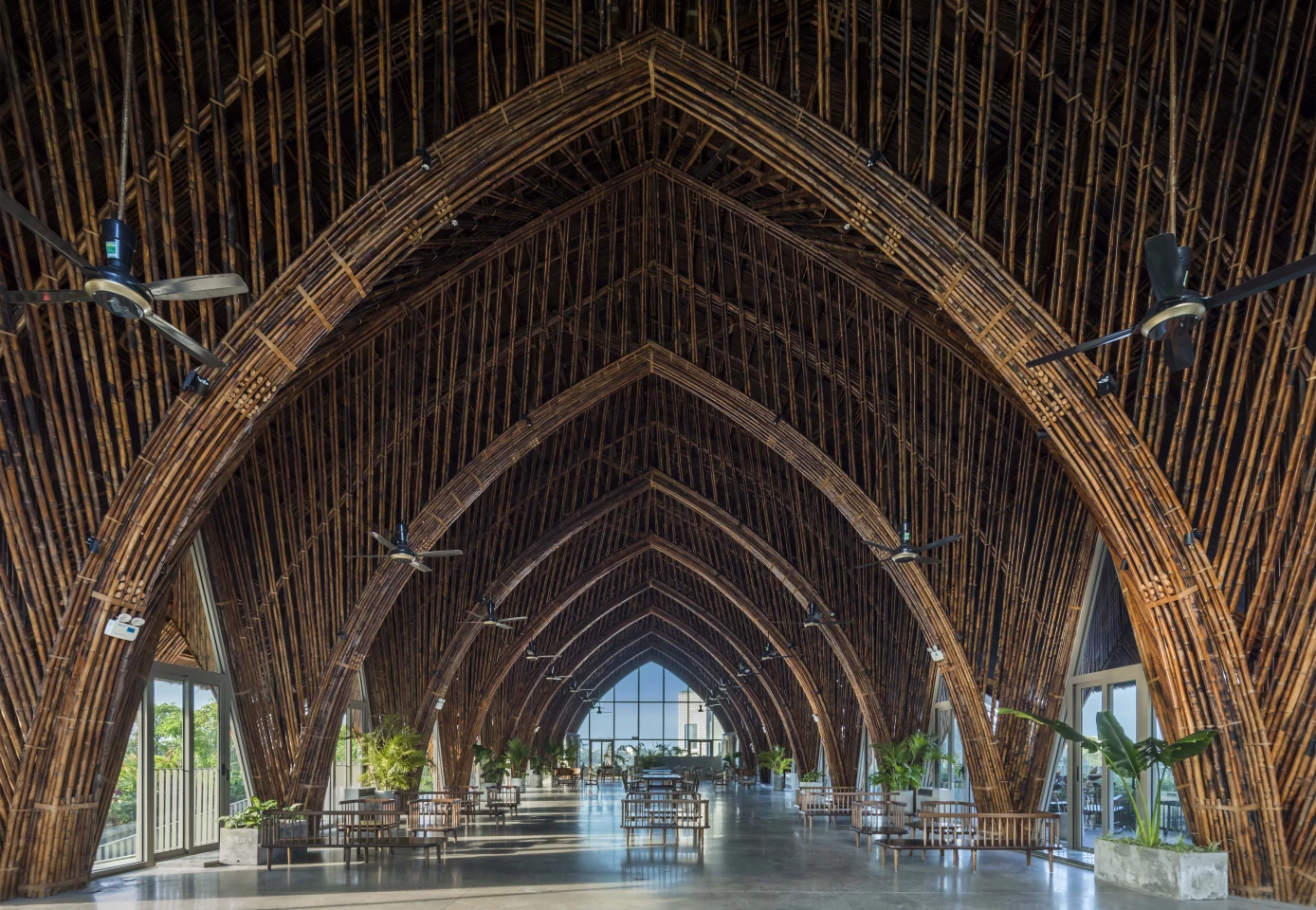
VTN Architects' Casamia Community House in Vietnam is a brilliant example of the firm's skill in using bamboo as a construction material. It hosts a community center, sports center, and more, is made almost completely from bamboo, and features a stunning arched ceiling.
The building consists of 22 frames of bamboo columns, trusses, and bracing. It's enclosed with glazing and topped with a traditional Vietnamese thatch roof. VTN Architects says that it has been designed to be durable, even in the face of severe weather, as long as it's properly maintained.
Le Monde headquarters – Snøhetta

This entry in our list technically falls outside the scope of a 2021 best of list, as we actually covered it in the last few days of 2020, but it would be a shame to miss highlighting this great example of clever architectural design. Commissioned to design a new headquarters for French media giant Le Monde Group on a site that couldn't support a heavy structure at its center due to underground rail lines, Snøhetta produced a building defined by a large arch that straddles the railway, ensuring the weight either side can bear it.
The building sports an eye-catching pixelated facade comprising over 20,000 pieces of glass arranged in a series of 772 patterns, the idea being that its appearance shifts with the changing weather and light.
Shanghai Astronomy Museum – Ennead Architects
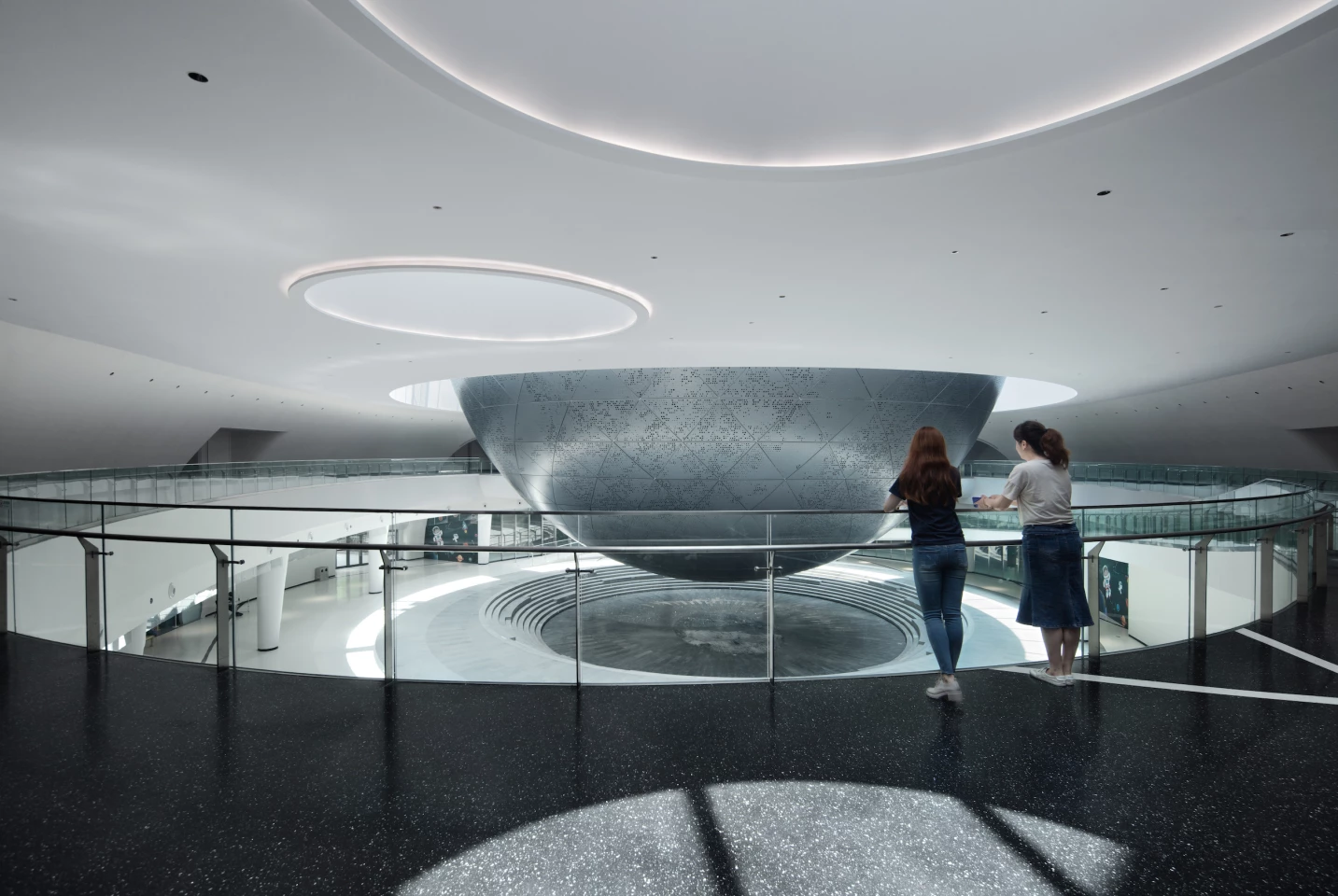
The Shanghai Astronomy Museum by Ennead Architects is a stunning astronomy museum in China that's also the world's largest. The building's curving design is actually inspired by the cosmos and parts of it function a little like an oversized sundial, marking the passage of time.
Its huge 420,000 sq ft (roughly 40,000 sq m) interior hosts a mixture of temporary and permanent exhibits, a solar telescope, an observatory, plus viewing points and a planetarium theater hosted in a large sphere that appears to float.
Chapel of Sound – OPEN Architects

At a glance, you could be forgiven for thinking that OPEN Architecture's Chapel of Sound is a part of the rugged mountainous landscape it's situated on, which happens to be near some ruined areas of the Ming Dynasty-era Great Wall of China.
The concrete building has been carefully designed with the help of specialist software and sound engineers to provide optimal acoustic properties for performances, and is also very open to the elements, with wide openings allowing the water in, which is channeled harmlessly away.
Le Dôme Winery – Foster + Partners

Credit where it's due, when given the brief to design a winery that blends into the landscape, high-profile British firm Foster + Partners put any ego aside and did just that, creating a circular timber-lined building that, looks like it belongs among the vineyards in Bordeaux, France.
Le Dôme Winery reaches a height of just 10 m (32 ft) and consists of two above-ground floors, plus a basement level. Visitors navigate the building using two ramps: one wrapped around the exterior and another inside. The upper floor is glazed to show off the choice 360-degree view, and it's topped by an impressive timber roof that has a large oculus at its center.
Trudo Tower – Stefano Boeri Architetti
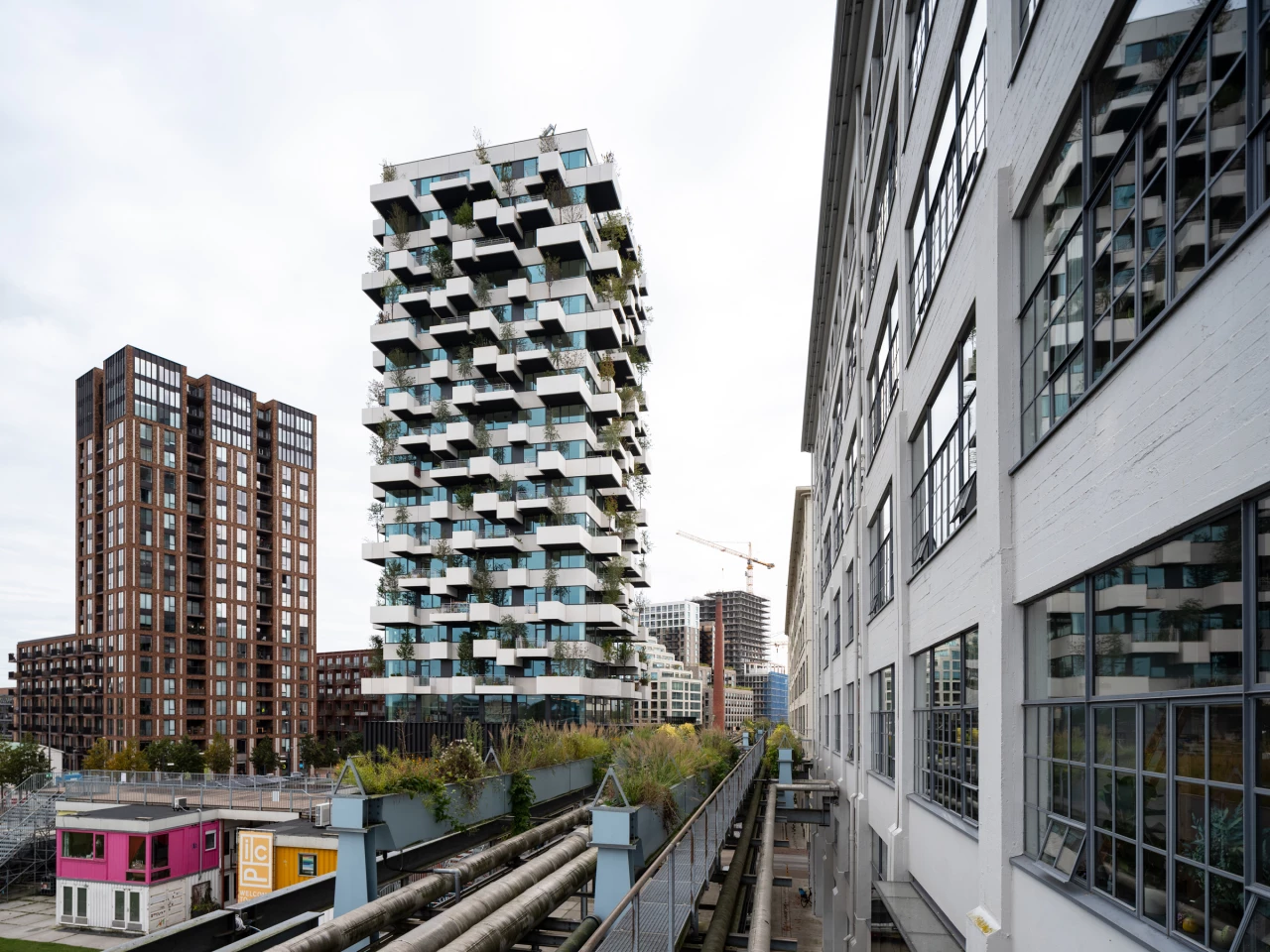
Stefano Boeri Architetti's Trudo Tower builds on the firm's experience producing its greenery covered "Vertical Forest" towers to create a tree-covered residential high-rise in Eindhoven, the Netherlands, that provides social housing to low-income residents.
The building rises to a height of 70 m (roughly 230 ft) and consists of 19 floors. Its overall design is reminiscent of similar projects by the firm, and is defined by its jutting balconies and greenery, which includes 135 trees, as well as 8,500 bushes and 1,500 plants, offering a taste of the countryside in the inner-city location.
East 17th St 3D-printed Home Development – Icon

3D printing construction technology offers the potential to mass-produce comfortable and safe low-cost homes. With its East 17th St 3D-printed Home Development, Icon offers a massive step toward that goal.
The project consists of four relatively luxurious homes that cost around US$450,000. The lower part of the homes are 3D printed but the upper parts are actually made from wood. They feature porch areas, master bedrooms with high ceilings, and well-proportioned living areas. More important than the homes themselves is the fact that it's a huge moment for the burgeoning technology and in another year or two these kinds of projects may well be commonplace.
974 Stadium – Fenwick Iribarren Architects

Hailed as the first use of shipping containers in a major sporting tournament, the 974 Stadium by Fenwick Iribarren Architects is made from a total of 974 shipping containers.
The building is designed so that once the 2022 Qatar World Cup soccer tournament comes to a close, it can be dismantled with relative ease and either recycled or even rebuilt elsewhere. There are definite concerns about the performance of the metal boxes in hot weather, though if it proves successful, it could potentially revolutionize stadium design for major events like the World Cup and Olympics, reducing the need to construct huge and costly – both in money and CO2 – buildings that are sometimes left abandoned afterwards.
