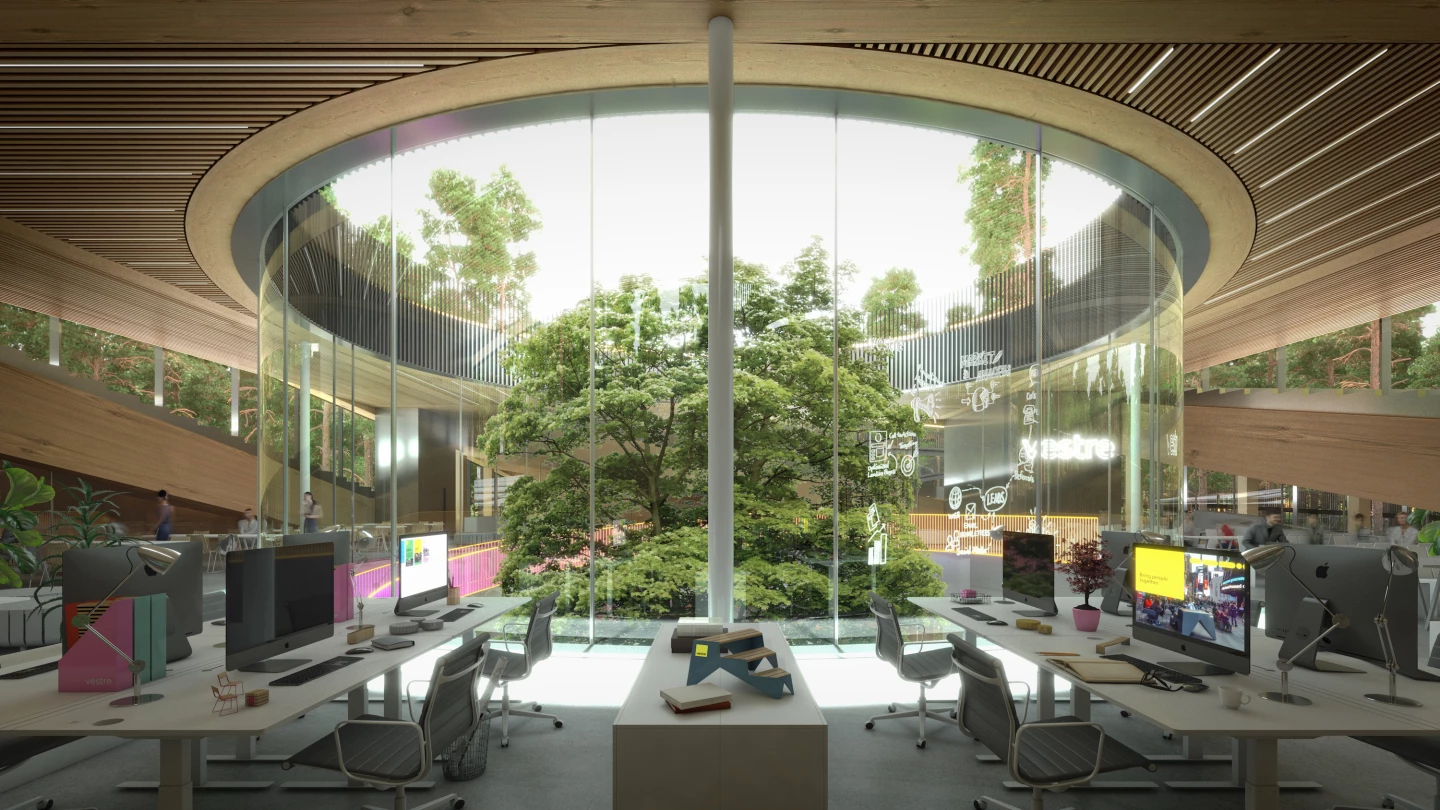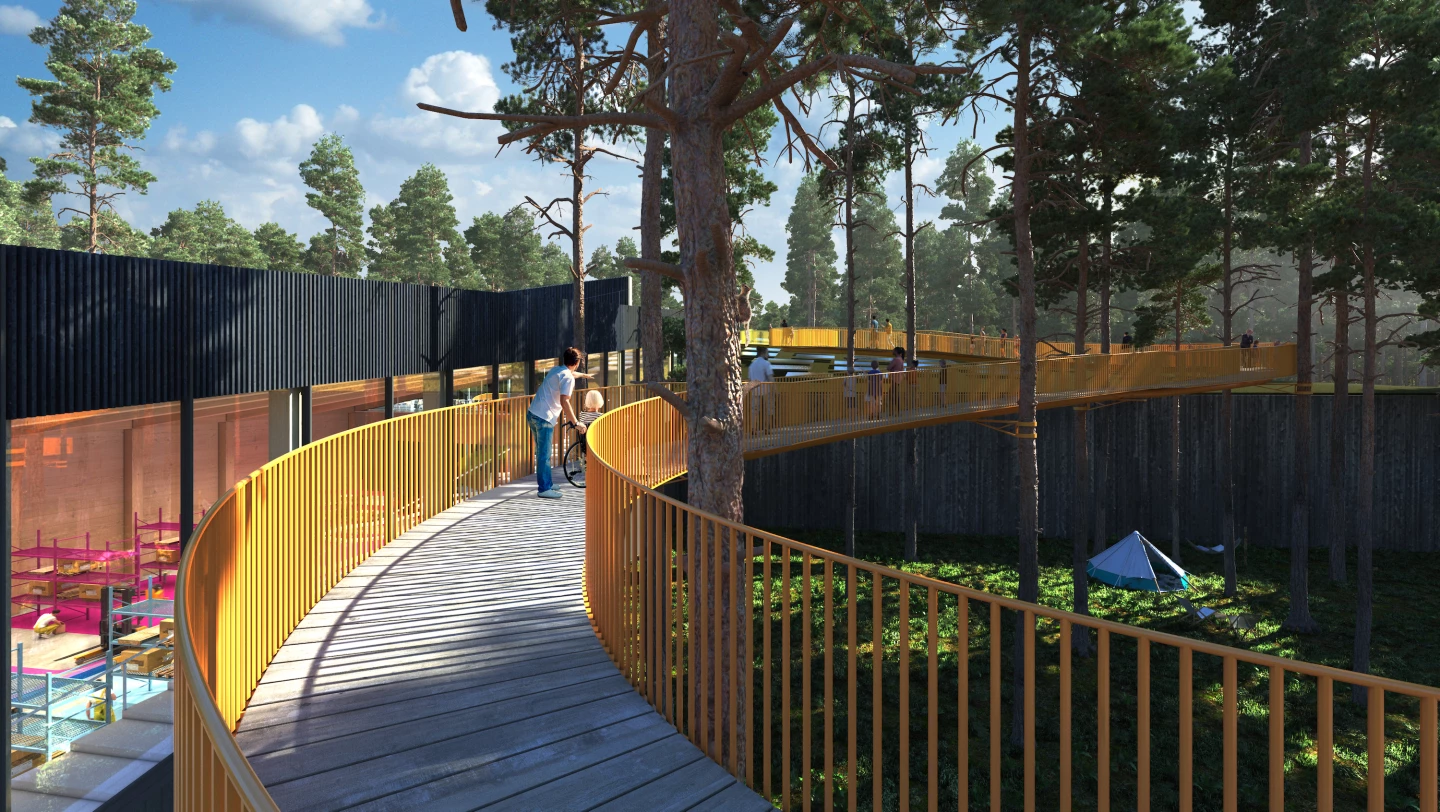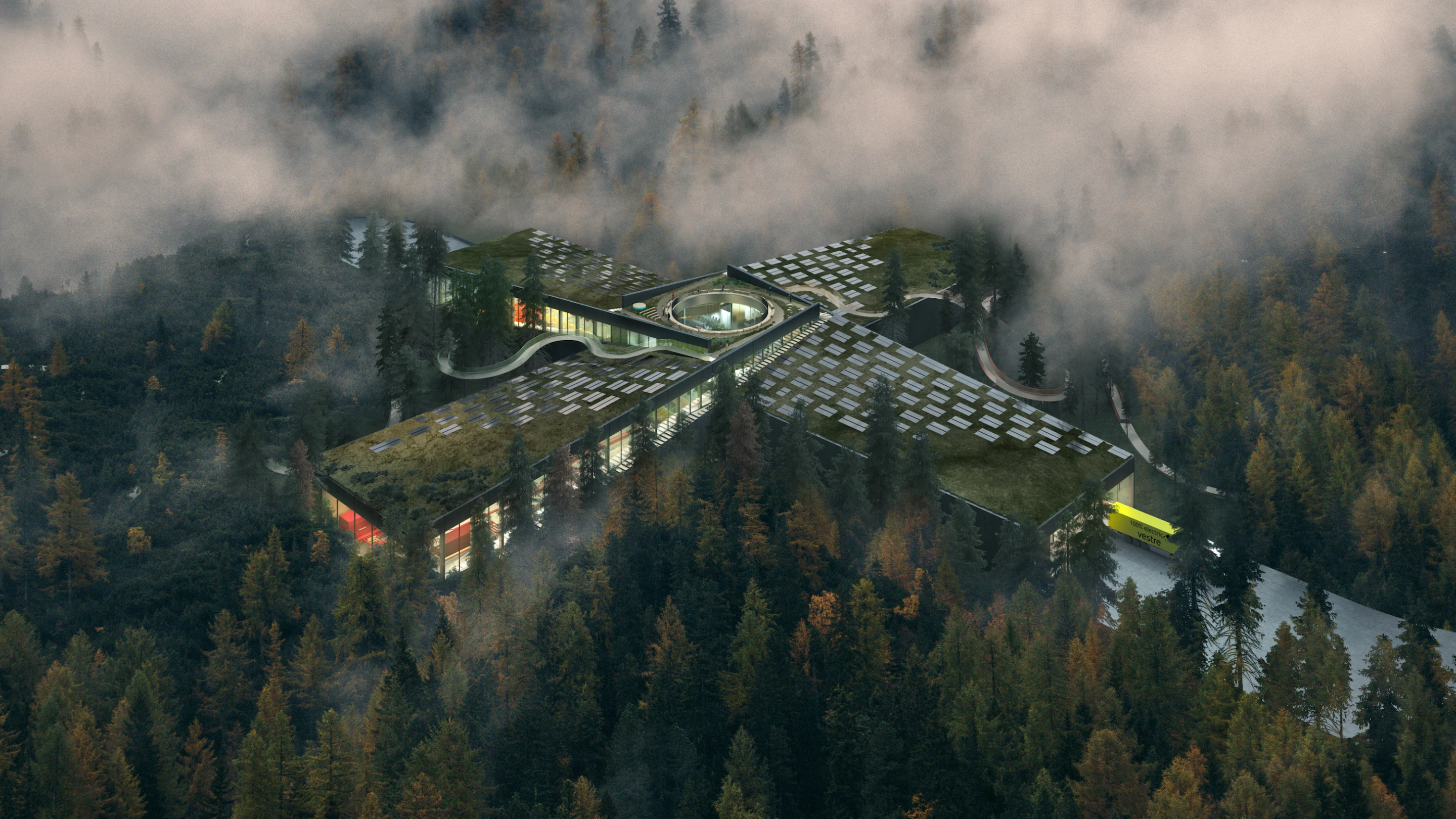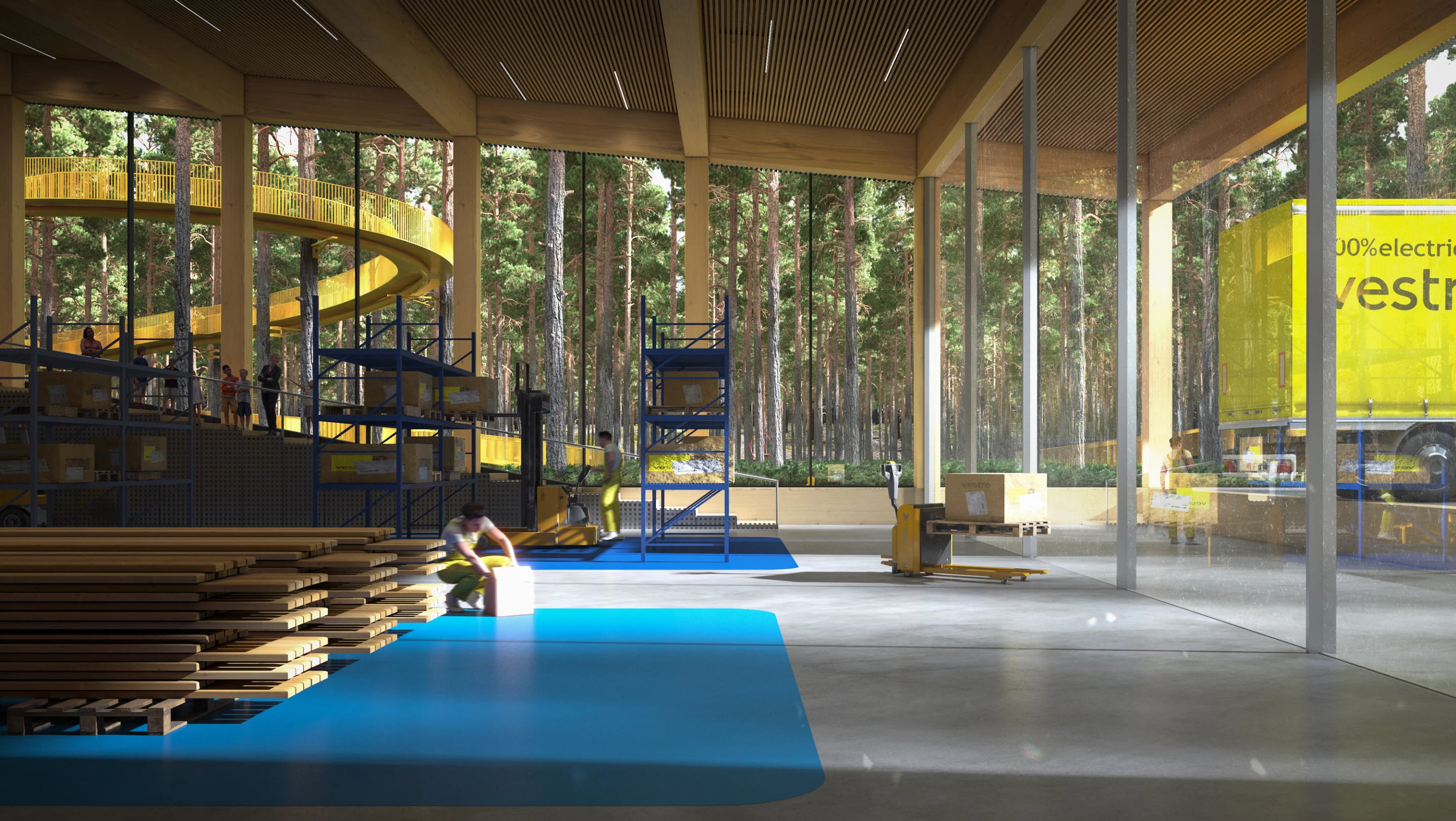Bjarke Ingels Group (BIG) has a habit of producing outstanding architecture that serves a dual purpose. Its Twist museum is also a bridge, its CopenHill power plant is topped by a ski slope, and now its upcoming furniture factory will double as a hiking and camping destination too. The building will also feature solar power, recycled building materials, and efficient heating and cooling systems.
The project was commissioned by furniture maker Vestre and is named The Plus, presumably due to its plus-shaped design. It will be located in the village of Magnor, a forested area in Norway.
Its interior layout will be arranged around four main production areas – a warehouse, color factory, wood factory and assembly point – all connecting to a central hub with a logistics office and exhibition center. This will feature a tree-filled public courtyard showcasing Vestre's latest furniture. The decor will also be very colorful in places and smart robots and self-driving trucks will be used in the factory too.

The Plus will double as a hiking and camping destination and allow visitors a look at the production process going on inside, even enabling them to walk up onto a terrace on its green roof (there will also be disabled-accessible ramps and paths installed around the factory).
"The 6,500 sq m [roughly 70,000 sq ft] open production facility will double as a public 300-acre [121-hectare] park for hiking and camping while serving as a landmark aligned with the region's mission to establish a green manufacturing industry," says BIG. "From all four sides of the buildings, visitors and staff are invited to hike around the facility and conclude on the green roof terrace."

The Plus is hailed by BIG as the world's most sustainable furniture factory and the building is slated to be the first industrial building in the Nordic region to achieve BREAM Outstanding certification (a green building standard).
Building materials will include local timber and recycled reinforced steel, and 1,200 solar panels will be angled on the roof for maximum efficiency. Excess heat will be sent to an ice-water system for cooling, while a system of heat and cold storage tanks, heat pumps, and energy wells will all contribute to provide efficient heating and cooling. According to BIG's calculations, its sustainable design will mean that it will have at least a 90 percent lower energy demand than that of a similar conventional factory.
Construction is slated to begin later this year. We've no word yet on its expected completion date.
Source: BIG











