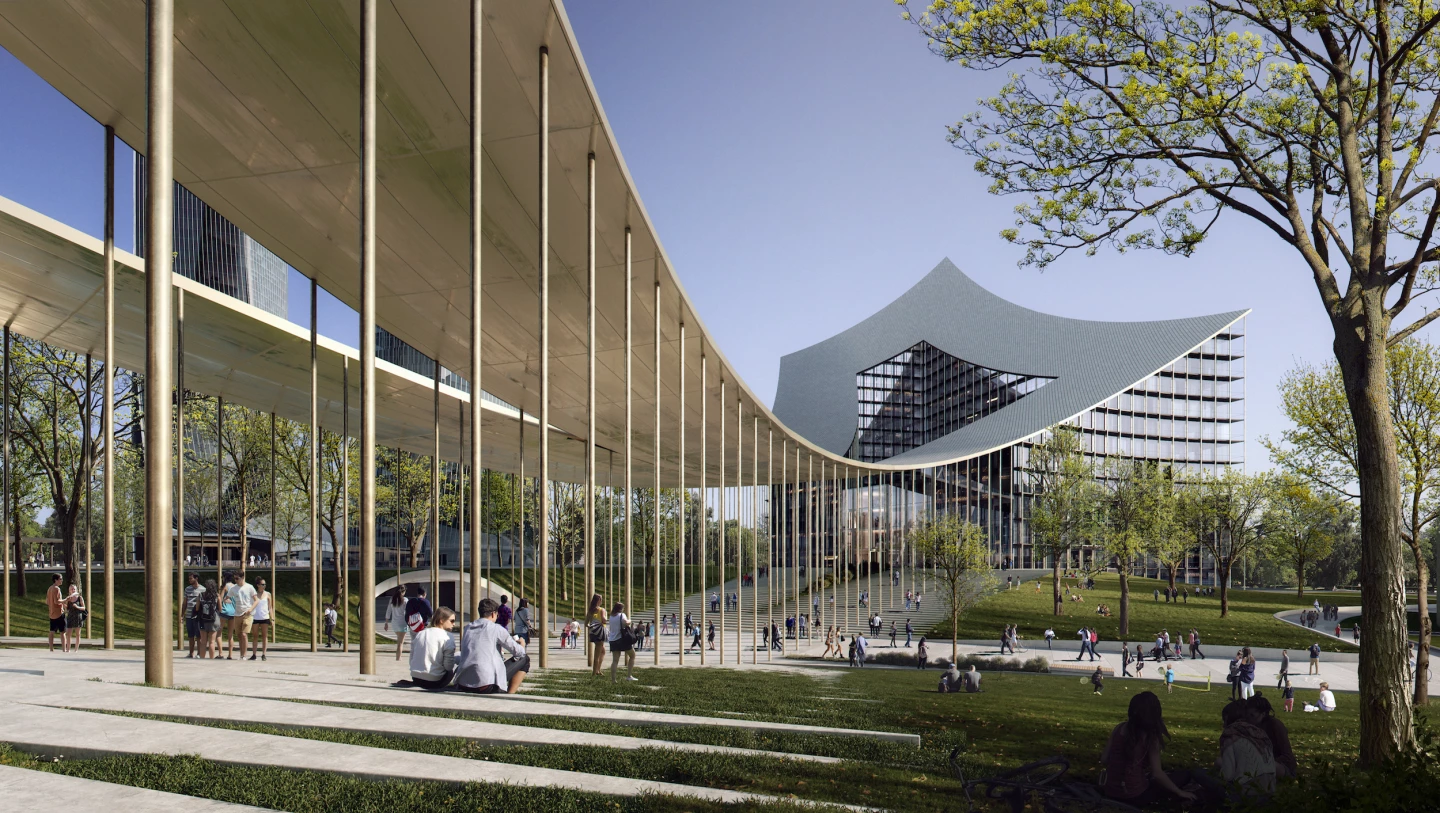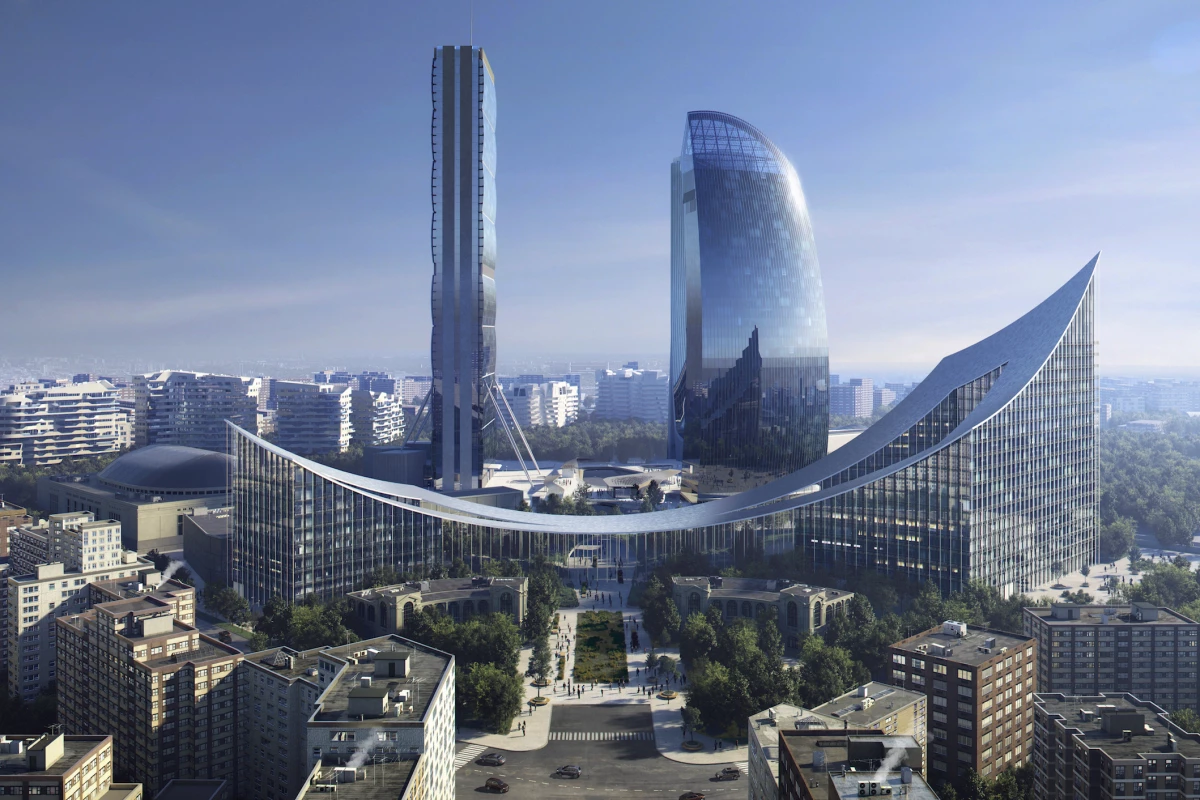Bjarke Ingels Group (BIG) continues its busy year with yet another new project. Named The Portico, it's part of the same City Life district in Milan that's home to Zaha Hadid Architects' Generali Tower and will consist of two buildings joined by a long roof structure that will offer shelter for the public.
BIG was originally asked to design a new tower for the City Life district, but since there were already three others on the site, the firm felt it more appropriate to complement, rather than compete with, the existing buildings.
"Rather than compete with the existing ensemble of towers, we propose to complete the urban fabric by forming a gate to the neighborhood," says Bjarke Ingels, founder and creative director at BIG. "The catenary canopy connecting the two structures creates a new shaded and sheltered public space for the life of the city."

Once complete, The Portico will measure 53,500 sq m (roughly 576,000 sq ft) and consist of two buildings that are connected by a 140-m (459-ft) hanging roof structure supported by thin columns. The interior of the project will host office space, a restaurant, hotel, and terraces. Two private courtyards will also provide a sheltered area for employees.
The Portico is one of the first major announcements to come out of BIG's new London-based branch and is due to be completed in 2023. Other projects revealed by the firm in the past couple of months include The Heights, CopenHill, Panda House, and Kistefos Museum.
Source: BIG












