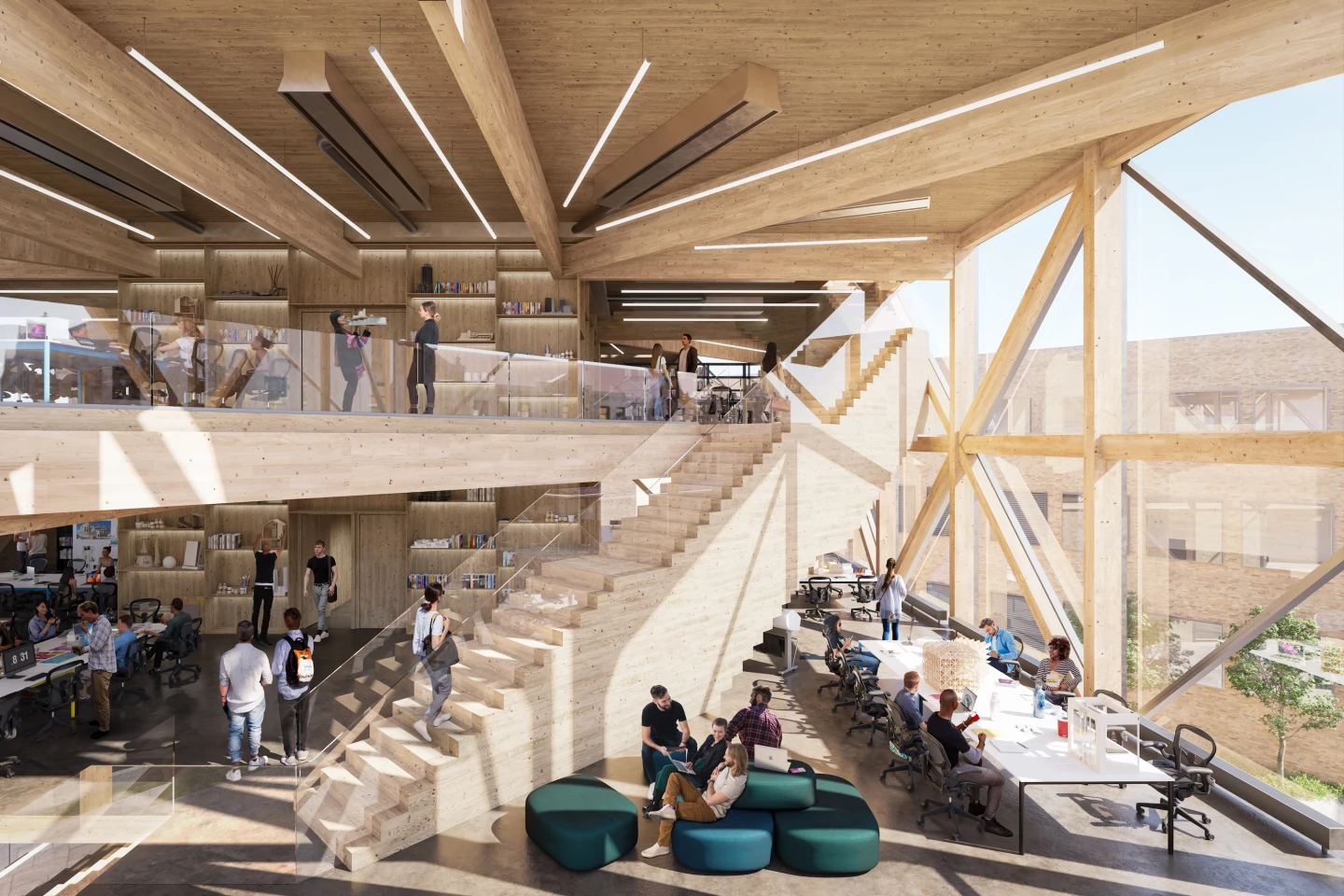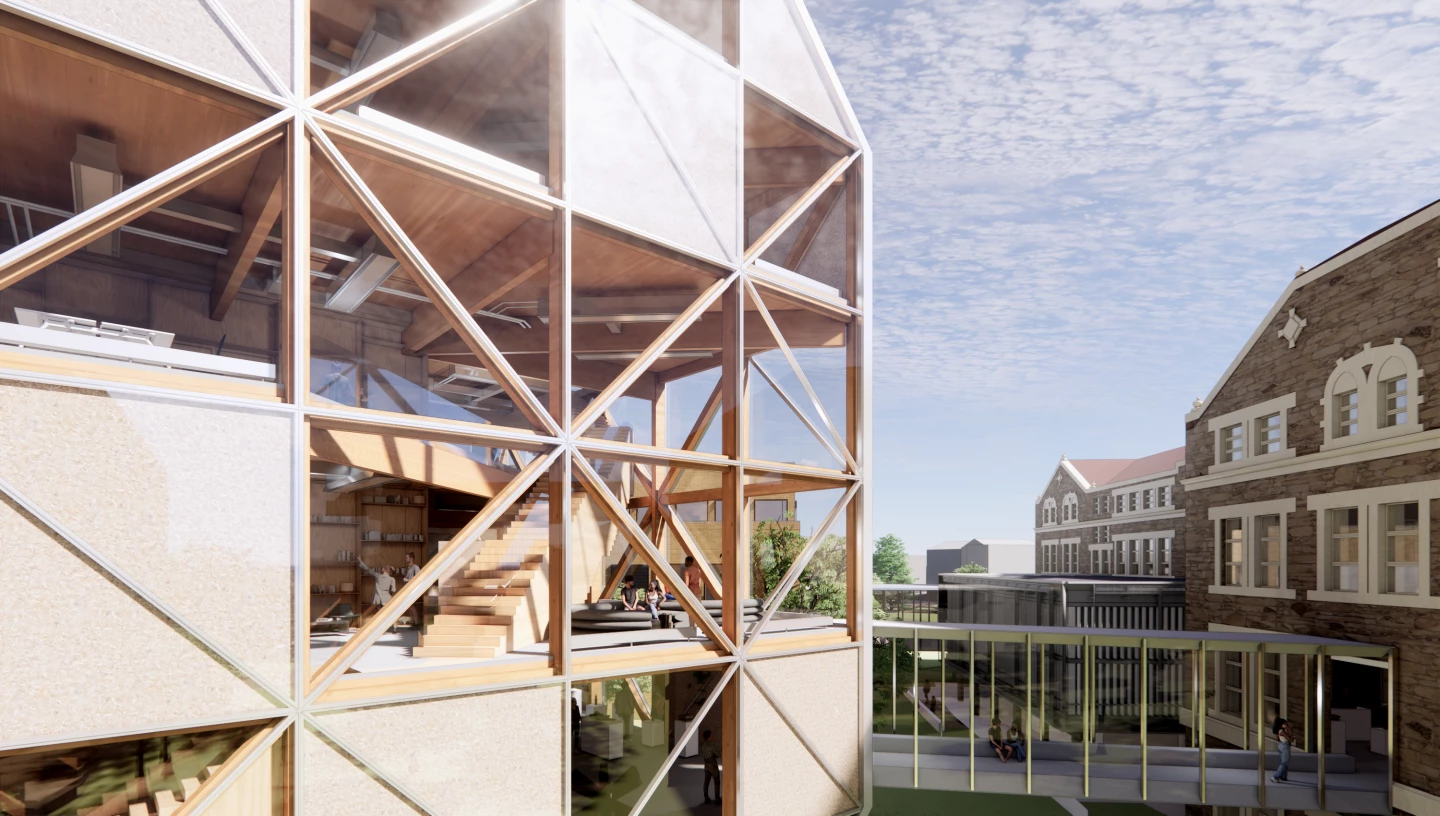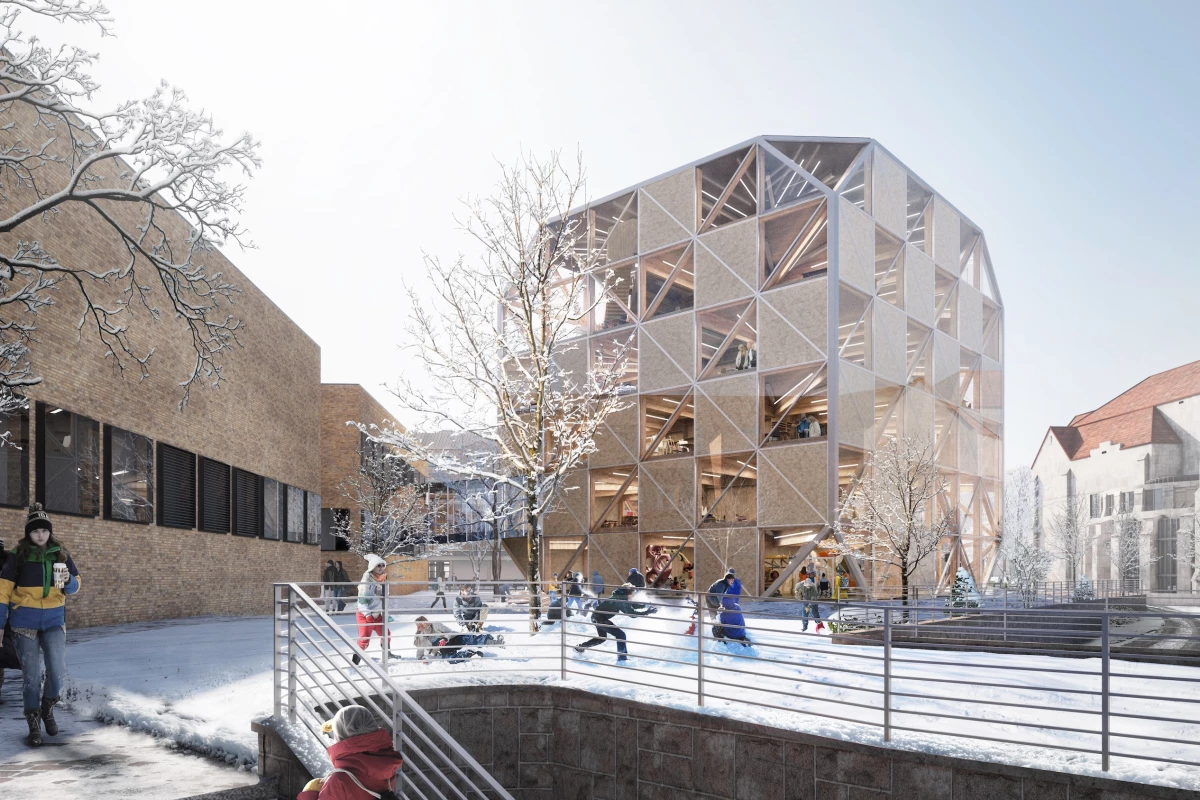High-profile studio the Bjarke Ingels Group (BIG) has revealed plans for an ambitious new timber college building that will combine cutting-edge engineered wood with traditional Japanese joinery techniques to create a striking-looking and sustainable place of learning.
Named the Makers' KUbe, the educational facility is being created for the University of Kansas' School of Architecture and Design. Structurally, it will consist of a timber frame, which will be insulated with a hemp-based material and wrapped in glass, lending it a unique look while showing off the natural beauty of the wood.
Indeed, its stripped-back design will use only what is necessary, eschewing any finishes or cladding, and leaving even the mechanical, electrical and plumbing systems on display. The glass exterior will also be a mixture of clear and opaque glass, offering privacy and reducing glare at key points.
"The Makers' KUbe is a 50,000-square-foot [roughly 4,600 sq m] mass timber cube structure," explains BIG's press release. "The KUbe's distinct timber diagrid frame – engineered by structural engineer StructureCraft – is optimized to reduce material and curtail carbon-intensive concrete. Inspired by traditional Japanese joinery techniques, the building's structure uses tight-fit dowels and notched glulam – or glue laminated timber – to create an all-wood structure with columns and beams that run diagonally, without steel plates or fasteners."

The interior will be spread over six floors and will feature an open plan layout to offer flexible class space, encouraging collaboration between students, with a large central staircase offering easy access between them. There will also be 3D-printing facilities and robotic labs installed, plus a cafe. Two bridges on the second floor will connect to nearby buildings, which will be renovated too.
Beyond its use of wood and commitment to recyclability, the Makers' KUbe will boost its sustainability with solar panels on the roof to reduce its draw on the grid. Additionally, rainwater harvesting will be used for irrigation.
Whenever we discuss timber buildings, there are always concerns about fire safety. While there's bound to be at least one parent nervous about dropping off their offspring to spend time in a tinderbox, modern engineered wood has actually been shown to perform better than steel in a fire.

Indeed, the Makers' KUbe is just the latest example of a growing trend in timber architecture, including towers, housing, and bridges. The project is being created in collaboration with the University of Kansas School of Architecture & Design and BNIMn. We've no word yet on when it's expected to be completed.
Source: BIG







