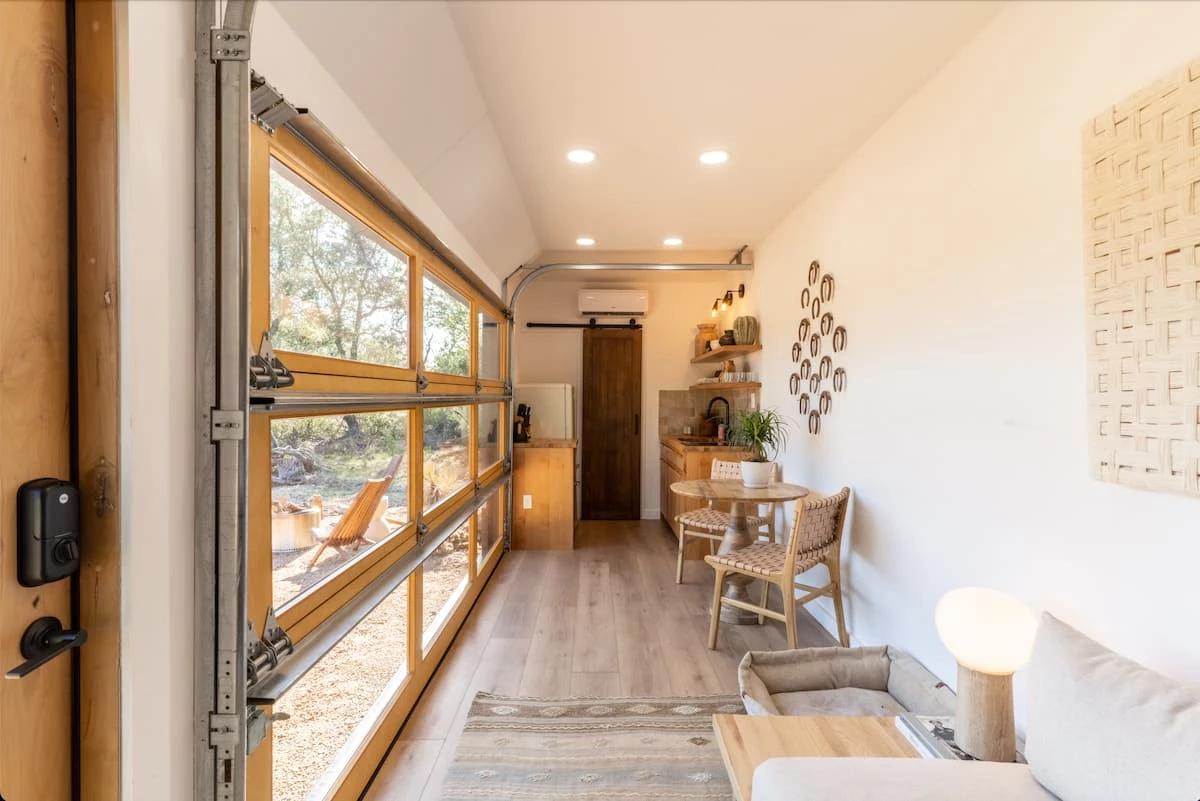The Porter is one of the most ambitious shipping container-based houses we've seen in a while. Designer Bob's Containers has maximized living space in the compact home by installing a large garage-style door that opens it up to the outside and also added some nice features including a spacious rooftop deck area with hot tub and relaxation net.
The Porter is based on a 40-ft-(9.1-m)-long shipping container and has a width of 8 ft (2.4 m) and a height of 8.10 ft (2.46 m). As we've mentioned before, container-based homes usually have a serious Achilles heel: they perform very poorly in the heat and cold, and Bob's Containers sought to mitigate this by using spray foam insulation.
The exterior is painted in a uniform black and the Porter's rooftop deck area is reached by spiral staircase. This space has a a couple of low chairs, a barbecue and small dining area and a few decorative planters, as well as the hammock net for relaxing, and the "Cowboy" hot tub.
Inside, the home is arranged on one floor. Its walls are finished in drywall and the flooring is vinyl. A mini split air-conditioning unit provides heating and cooling. The majority of the available floorspace is taken up by the kitchen/living room area, which is tastefully furnished and contains a sofa.

The garage door is an inspired choice and opening it up should really help make the living space feel larger than it is. The kitchen area is made up of custom cabinetry made from knotty alder and birch, with butcher block shelving, and consists of a sink, fridge, and induction stove, plus there's a small dining table that seats two people.
The bathroom is accessed from the kitchen via a sliding barn-style door and contains a custom wood vanity unit with sink, flushing toilet, and large shower. The bedroom, meanwhile, is on the opposite side of the container home and also accessed by sliding door. It looks relatively spacious, with a storage unit and a large double bed that overlooks generous glazing.
The Porter is positioned as Bob's Containers' luxury shipping container-based home and is priced accordingly, starting at US$149,250. If you'd like to spend some time there yourself though, the model pictured is located in Johnson City, Texas, and is up for rent on Airbnb.
Source: Bob's Containers














