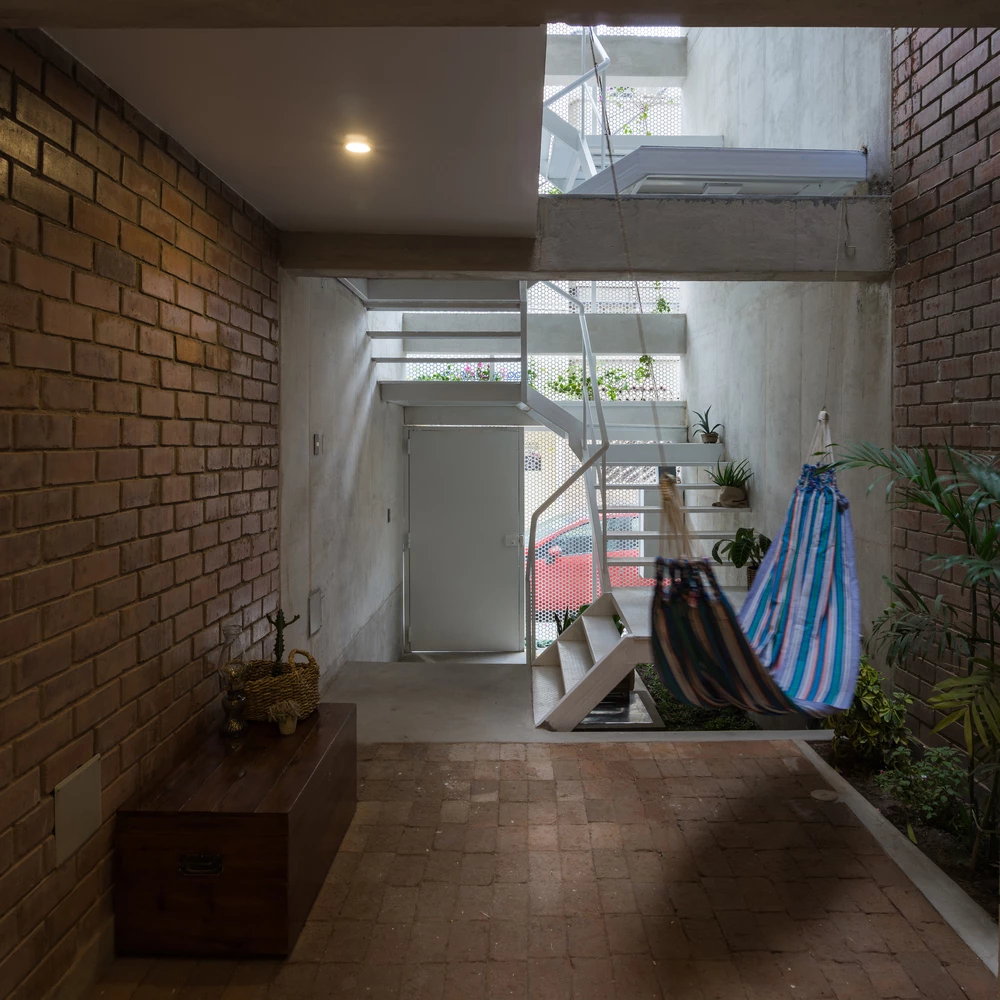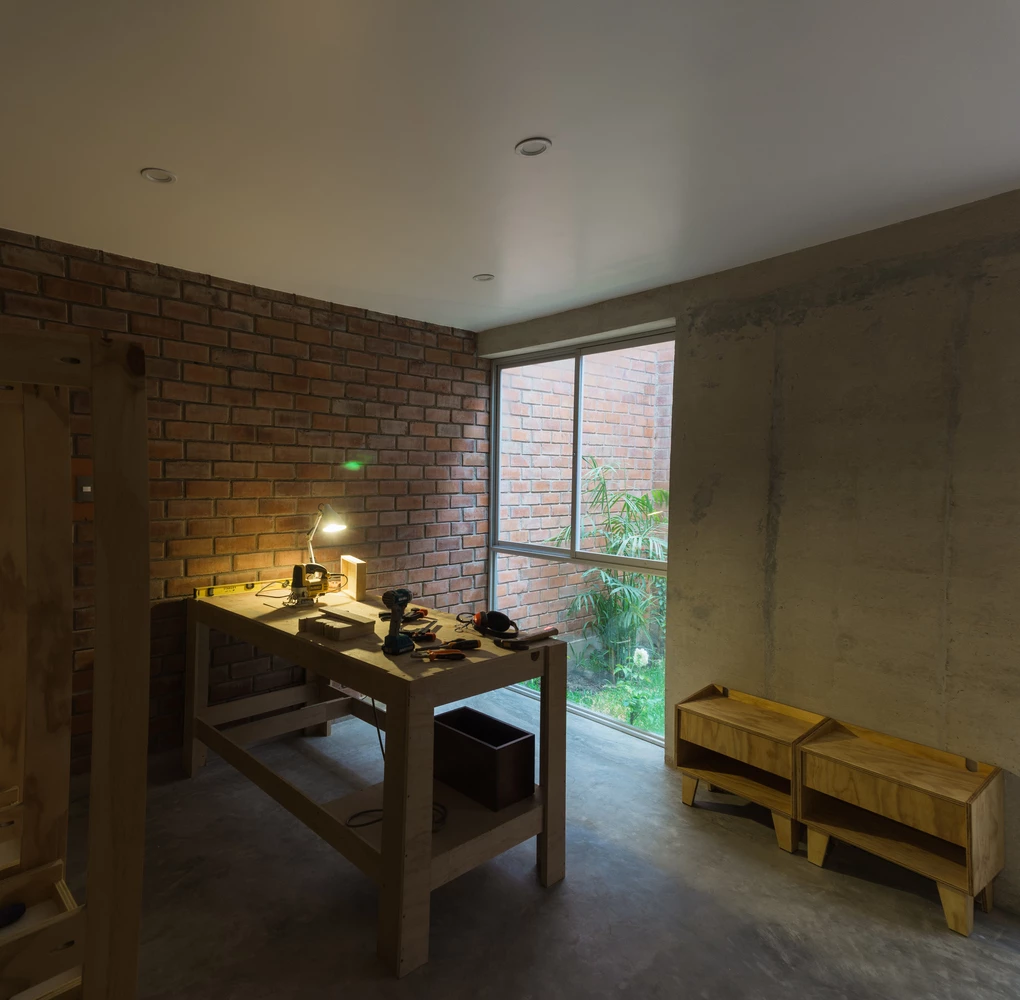Peruvian architectural firm Angas Kipa has recently salvaged an abandoned building by using innovative design to preserve the integrity and function of the dwelling. Squeezed between two existing structures, Cabrera Building measures just four meters (13.12 ft) wide and 27 m (88.6 ft) high, offering a blank canvas to transform the once inhabitable space into a fresh contemporary home and office.
“The clients presented us with a building that could be adapted to different functions that were interchangeable over time,” said Angas Kipa. “More than a program, we had to organize a spatial system that left open the possibility of multiple variants: an open-source code with free spatial redistribution that maintains the integrity and functioning of the building.”
Located in the historic center of Chiclayo, Peru, the original home was in such a dilapidated condition that the entire center had to be demolished. The two tall buildings on either side of the home served as the frame for the new structure, which was built using reinforced concrete, and a zig-zag stair and open wall system that is embraced by the home’s counterparts.
The building’s north-south orientation and narrow structure meant it was difficult to capture natural sunlight during the day, while also providing privacy for the occupants. To overcome this, the architects came up with the idea to create a series of access patios. The patios are positioned at the front of the home to bring the interior living domain back slightly from the street, while also allowing the flow of natural light and air to enter the home.

“A sequence of practicable patios allows to capture the sun in winter and to ventilate in summer,” said the firm. “The qualities of privacy, light, space and thermal comfort of the entrance spaces allow the building to be used and perceived from end to end, without hidden or residual spaces.”
To enhance the use of space and facilitate the flow of sunlight light and air, the architects clad the building with a white perforated sheet metal façade. The façade is directly connected to a series of porticos, which act as the entrance of the home and make up the dramatic internal staircase and garden.
The interior design boasts cool elements like exposed brick, concrete and white metal, which are seamlessly combined with lush green vegetation. This aspect of the home blurs the lines between outdoors and indoors, while also offering a greater sense of space.

The zig-zag staircase unites the rooms and individual quarters of the building, while also providing the possibility to include an impressive 27 meter high (88.6 ft) open void. The void, which showcases a three-story-high exposed brick wall, is utilized to capture sunlight from above the home and filter it down throughout all three levels.
The floorplan is divided across these three levels, with two levels dedicated to living and the other to working. The living quarters include an open plan kitchen, living and dining space; study; walk-in wardrobe; two bedrooms; two bathrooms; and lots of storage space. The work level provides office space, complete with a private boardroom, large open co-working space and bathroom.
“[Cabrera Building] is a sequence of bioclimatic spaces that allow passage to a great variety of conditions, characteristics, and properties,” said Angas Kipa.
Source: Angas Kipa





















