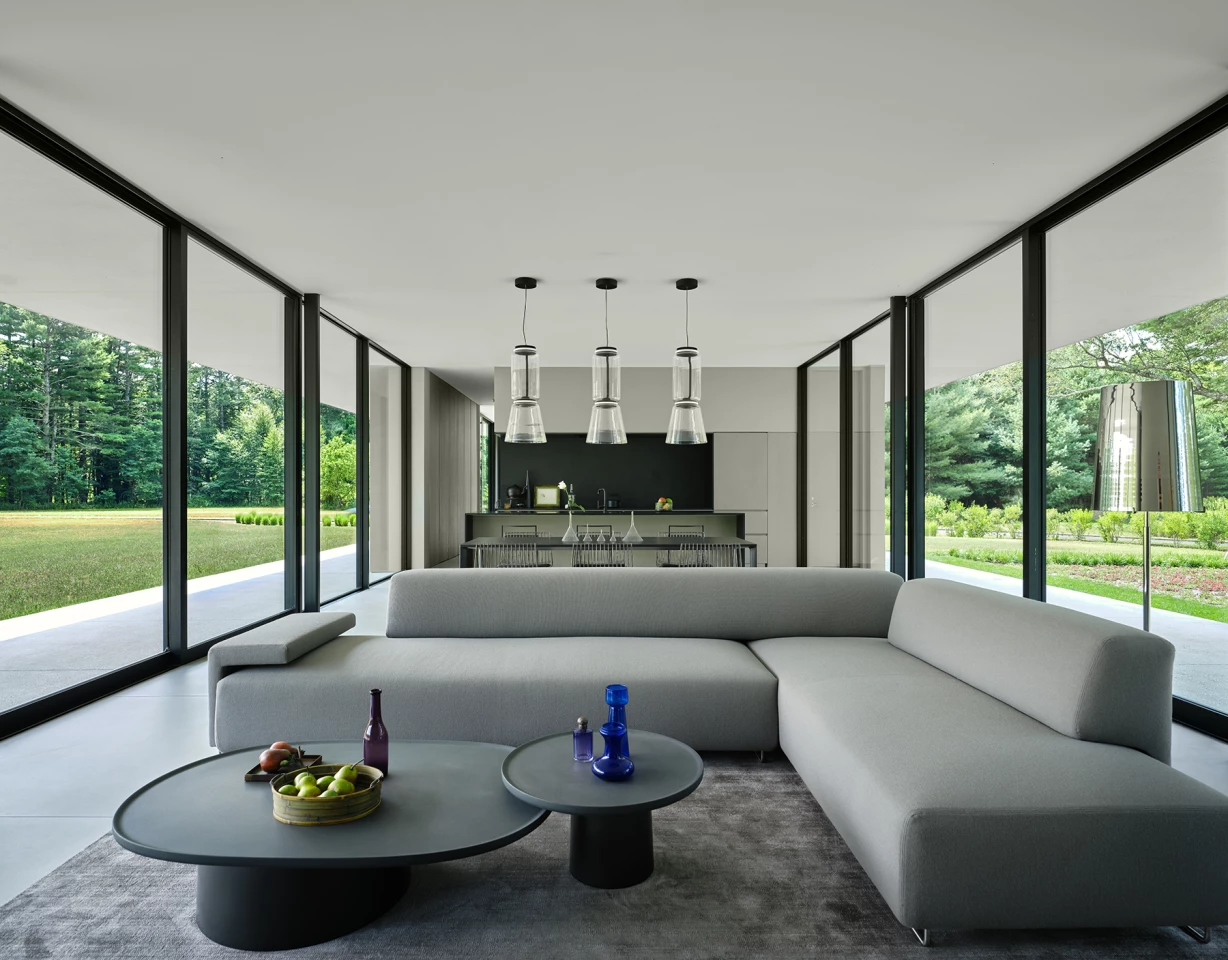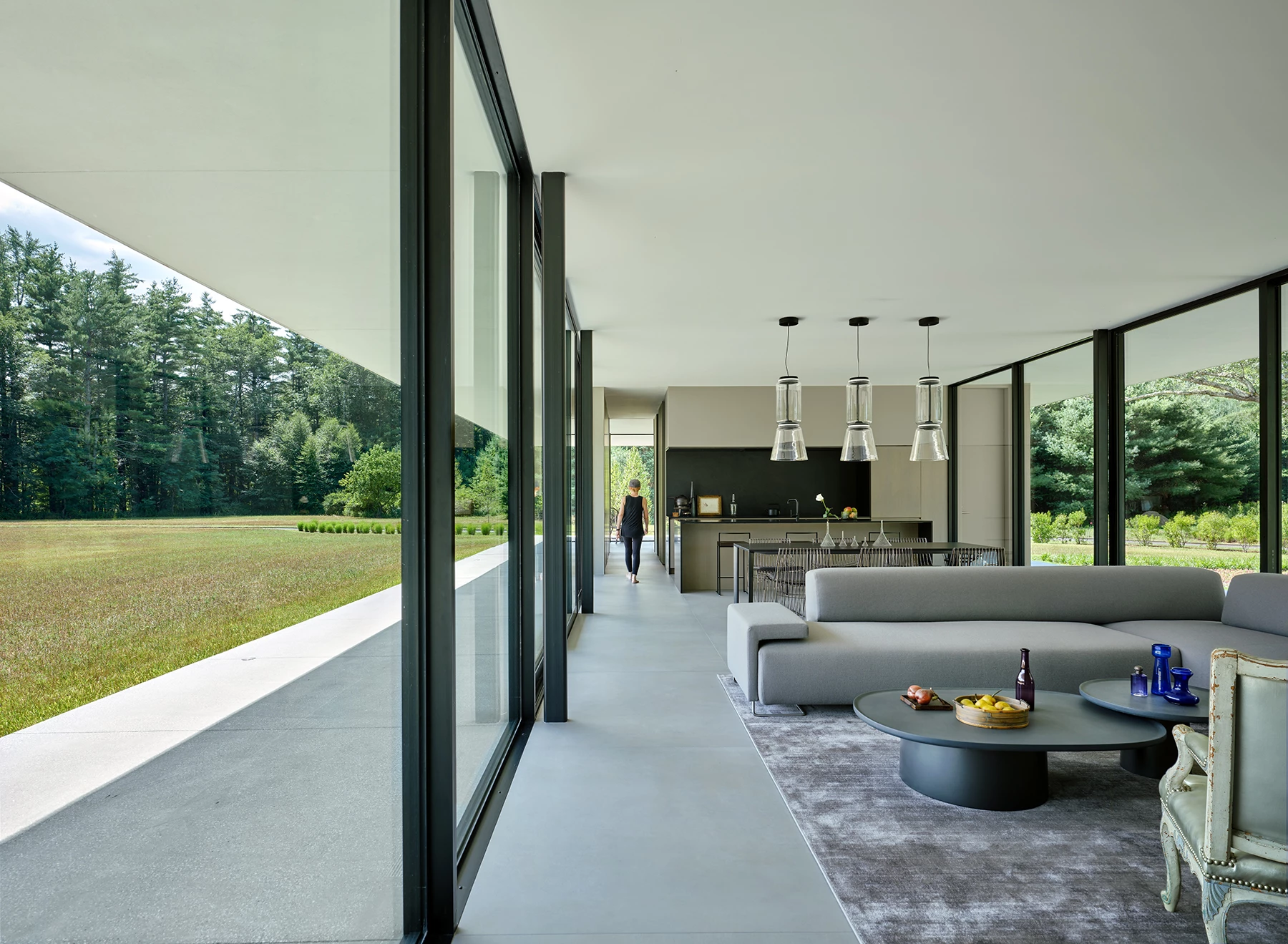Though they fascinate us, a lot of glass houses miss the mark when it comes to practicality or comfort. Casa Annunziata is different. The home features a stylish modernist design that offers the benefits of lots of glass, such as excellent light and views, while addressing potential drawbacks like solar heat gain.
The Casa Annunziata project came about when the owners of an 18th Century mansion decided to downsize and modernize, and hired Specht Architects to design something that would be suitable for themselves and their extensive art collection. They sold their previous residence and most of its sprawling estate, but kept a parcel of 9.75 acres (3.94 hectares) in Mansfield, Massachusetts, to themselves.
Bringing to mind modernist touchstones like Philip Johnson's Glass House, the home is arranged simply on one floor and is wrapped in extensive glazing, with an overhanging roof to offer shade and reduce heating and cooling requirements.
"The house itself is an extreme departure from the owner's previous residence," explained Specht Architects. "It is a 2,000-square-foot [185-sq-m] single-story pavilion that is largely glass, with a thin floating roof that cantilevers 15 ft [4.5 m] from the perimeter walls. This provides protection from the sun and wind, limiting the need for AC and heating. A wraparound porch mirrors the roof and also 'floats' above the landscape."

With its rural location, the owners don't need to worry about passersby staring in at them, so almost the entire home is on show, including the bedrooms and even areas of the bathrooms, meaning there's always an excellent view available to those within. The interior layout is very minimalist and open, with the living room, dining room and kitchen at the center, and a bedroom and bathroom on each side of the home. The finishes are luxurious and high-end, with seamless porcelain wall and floor surfaces, European oak cabinetry, and quartz in the kitchen.
However, this minimalism contrasts with the extensive art and ornaments, which are dotted throughout the home. To help make it all fit, Specht Architects installed built-in storage and corridor closet space with glass shelves and LED lighting to display it all.

"[Specht Architects founder] Scott gave us the suggestions and avenues of how to best utilize the homeowners' antiques – such as the 16th and 17th century forged fireside/kitchen tools hanging on the master bathroom wall and the 'Pantry Gallery Wall' of the 17th, 18th, 19th century paintings," adds co-owner Patrick Annunziata. "He created the corridor closets (behind the 10-ft/3-m doors) where the overflow of precious personal treasures could be stored on glass shelves with LED lighting, 'showing off' for all to enjoy. Our minimal modern glass house does not feel minimal, but rather spiritual. The living experience is full and ever changing with the seasons, weather and daily animal activity."
Source: Specht Architects












