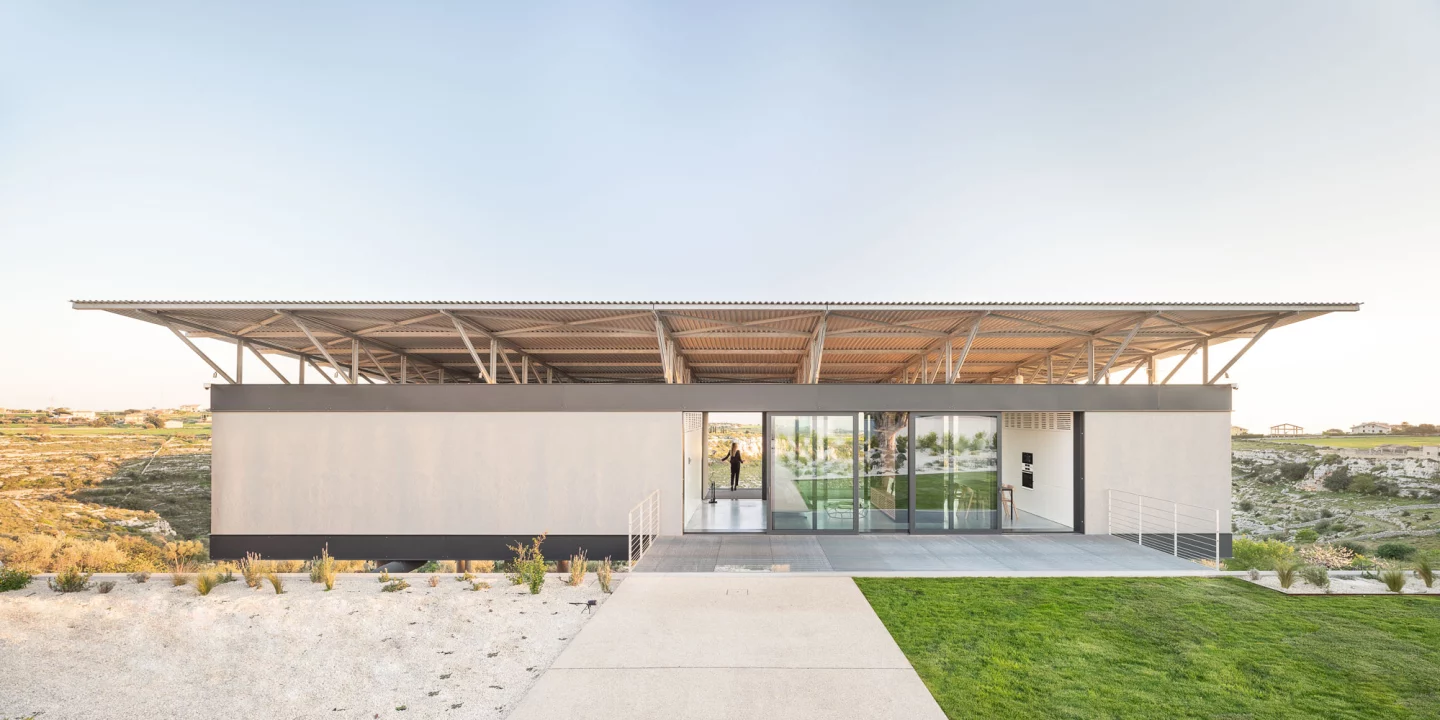Italian architectural firm Giuseppe Gurrieri Studio has recently finished a stunning single-family home that balances on 12 slim pillars, raising the house up and over a dramatic rocky landscape. Located in the small town of Ragusa in Sicily, Italy, Casa VCS boasts an aesthetic of lightness and transparency, as it blends into its surrounding landscape while leaving minimal impact on the natural terrain.
The Casa VCS was completed in collaboration with engineering firm Studio Igegneria Cappello and was inspired by architecture trends from the 1930s. The home is purposefully designed to coexist in harmony with its environment, and is built using concrete, stone and steel. The interior is softened with the use of timber furnishings and large floor-to-ceiling glass panels that capture the valley views surrounding the home.
“[Casa VCS] is located in the Modica countryside, on a site characterized by a small slope that suddenly changes into a steep rocky escarpment,” says Giuseppe Gurrieri Studio. “A place where the view literally seems to ‘jump’ into the void of the valley before stopping on the opposite side. In fact, within the countryside of the Hyblean plateau it’s typical to find this type of construction, characterized by slender metal profiles that support large trusses and metal sheet roofs. Structures that for their lightness and transparency, in our opinion, do not burden heavily on the landscape.”

Casa VCS is built into a reinforced concrete retaining wall that sits at the cusp of the rocky downward slope, allowing the house to appear as if it is floating above the ravine. To achieve this, the home is built with a strong steel frame and is supported by 12 steel pillars. The entrance of the home is accessed via a steel-grated walkway, which extends along the perimeter of the home, creating a large secondary outdoor terrace.
“The building is conceptually formed by two horizontal and parallel plates that contain different volumes in terms of dimensions and functions,” says the studio. “The attention and respect for the place are not limited only to the shape of the building, but to all the planning measures necessary to make this architecture sustainable.”
The interior of the home consists of a large open plan living and dining room, separated by central floor-to-ceiling unit. This bespoke unit features a built-in library and shelving on one side, making up the confines for the lounge area, and a compact modern kitchen on the other side, creating a separate dining space without the need for walls or doors. The home is completed with two double bedrooms, two separate bathrooms, laundry, home office and ample space for storage.

The orientation of the home takes advantage of natural sunlight all day long. In addition, the inclusion of high thermal performance windows, along with a series of openings and shaded areas, help maintain optimal interior temperatures throughout both the winter and summer months.
Casa VCS is also fitted with photovoltaic roof panels and has been classified NZEB (Nearly Zero Energy Building), confirming the home’s overall net consumption for heating, cooling, hot water, ventilation, and lighting, is close to zero.
The overall result is an architectural home that not only boasts modern and luxury aesthetics, but is designed with impressive energy efficiency while respecting the surrounding landscape.
Source: Giuseppe Gurrieri Studio via Archello
























