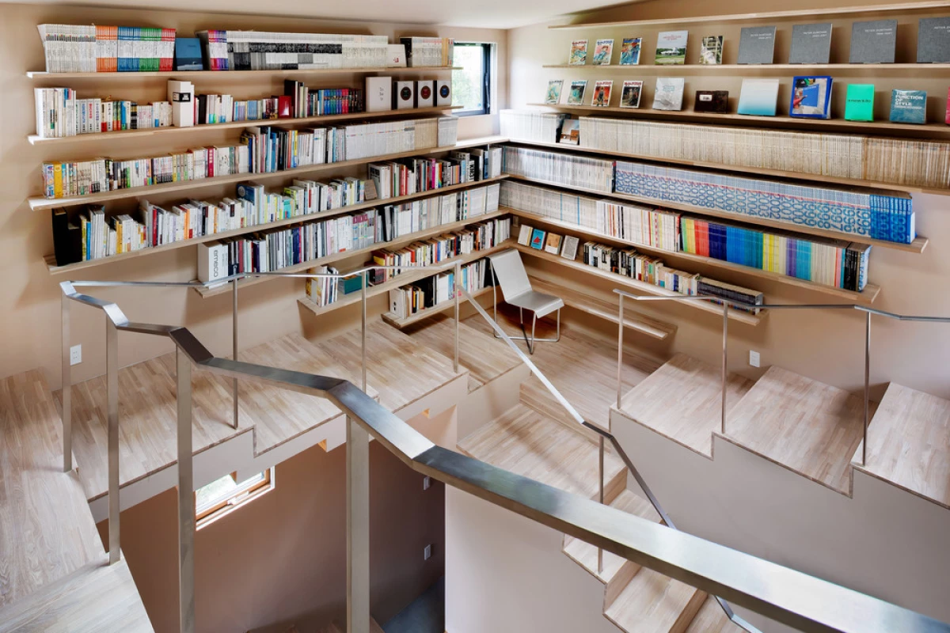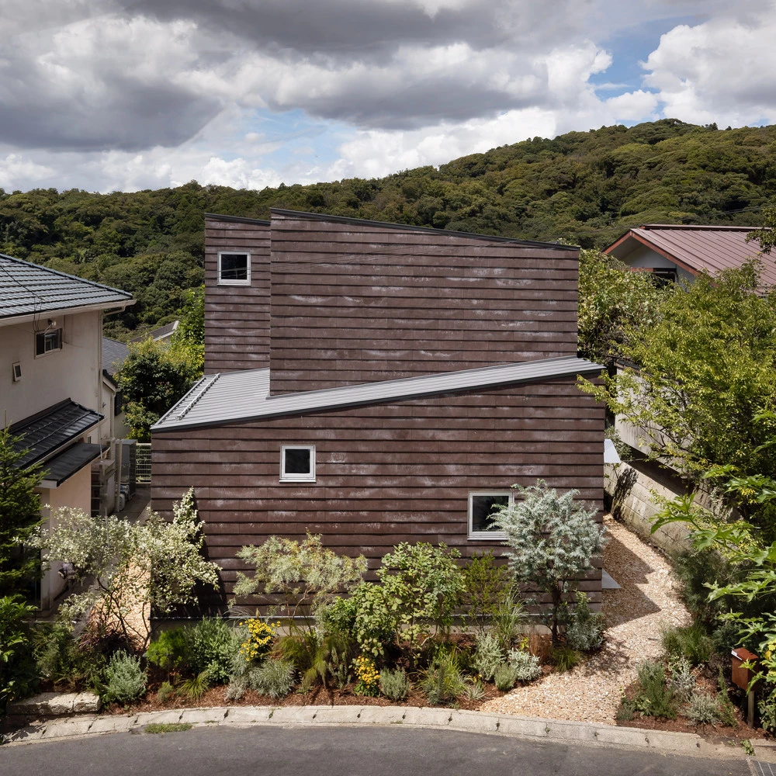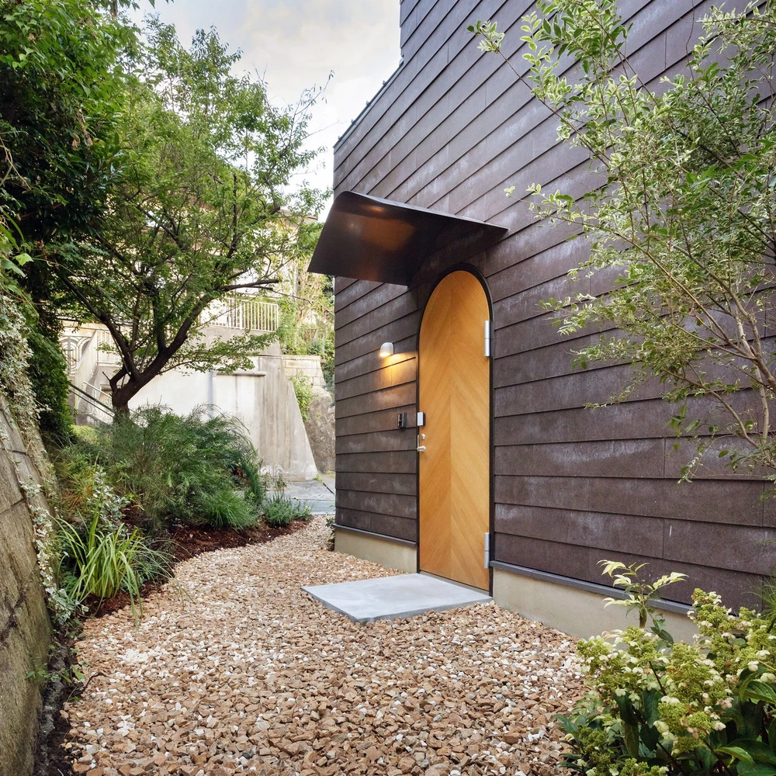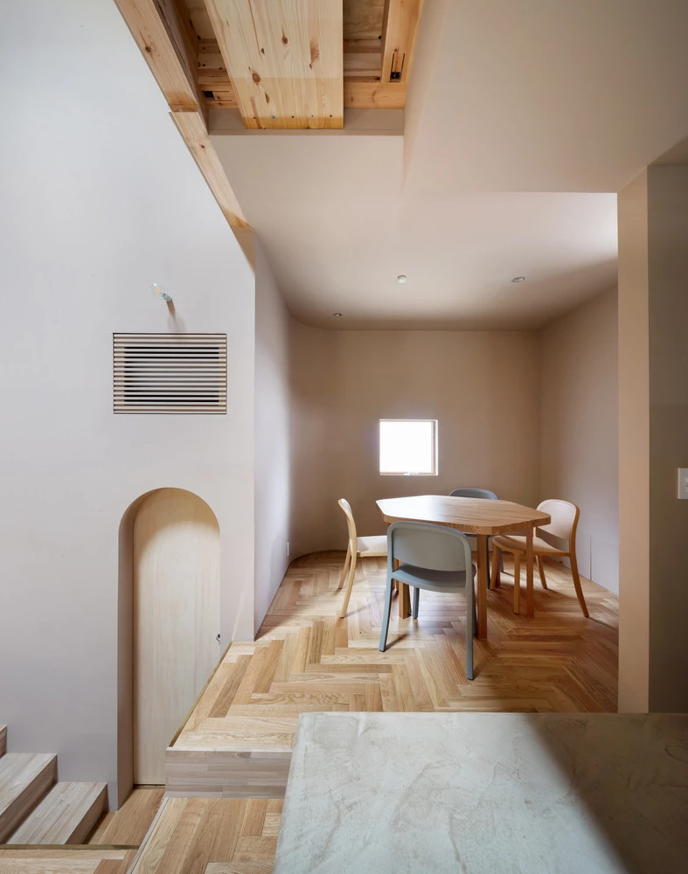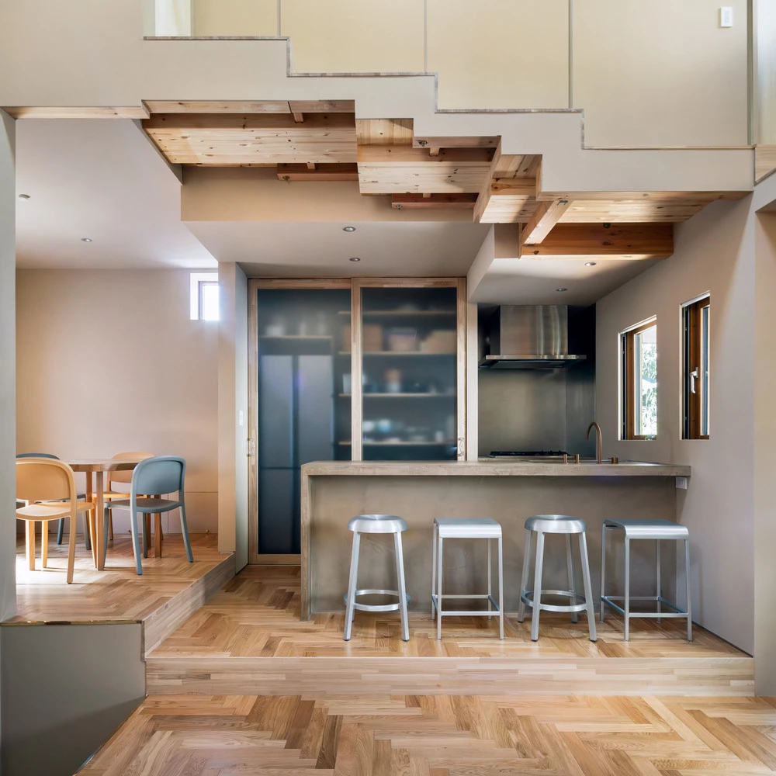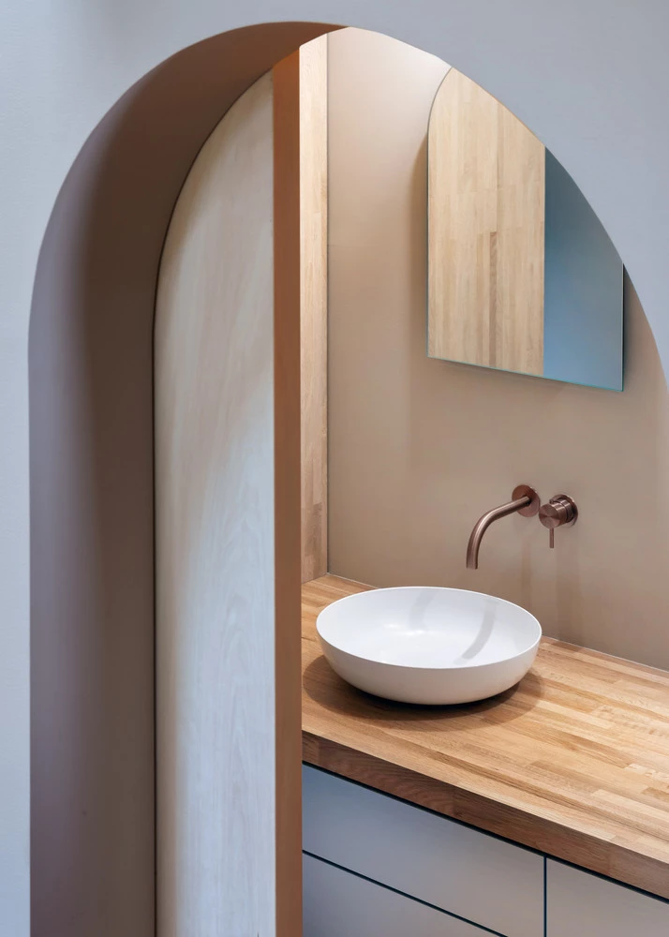A Japanese couple from Tan Yamanouchi Architects has created their very own unique residence that explores space-saving architectural design, combined with cat-friendly features. Dubbed Cat Tree House, the home and studio is located in the historic city of Kamakura, Japan, and was specifically built for its owners; the architects, a couple in their thirties with two cats.
The overall form of the house consists of two L-shaped volumes with slanted tin roofs of opposing angles. By interlocking the two volumes, the architects have created a unique shape that blends harmoniously with the mountainous landscape of Kamakura.
With their cats in mind, the architects conceived the entire house as one giant cat tree. The central feature of the design is a spiral staircase that wraps around an atrium with a skylight, allowing natural light to filter through and illuminate each step throughout the day. The staircase is designed with 23 different floor levels, inspired by the body measurements of the cats. This is designed to create a series of temperature layers that the cats can navigate, providing them with a range of options to suit their preferences throughout the day.

Separate from the cat-specific design elements, the home boasts clever space-saving design elements that take advantage of every inch of the home. The layout of the house is divided into different zones, each serving a specific purpose. Bedrooms, a guest room, a studio, a kitchen, a dining room, and a bathroom are strategically placed along the central spiral staircase. The handrails in the atrium are designed with inspiration from the mountain views of Kamakura and are meticulously crafted by skilled iron-workers.
The spiral staircase not only serves as a functional element but also doubles as a viewing platform. It allows the occupants to have panoramic views of the house from any location, without obstructing their line of vision. The generous dimensions of the steps provide hiding spots for the cats, allowing them to maintain a sense of distance from humans or simply enjoy a peaceful nap.

The design of the staircase draws inspiration from the Tamasudare, a traditional Japanese street performance screen made of loosely woven bamboo sticks. Its exposed structure adds a unique visual accent to the open ceiling space. Furthermore, the inclusion of several windows dotted round the home and central skylights, allows natural light to flood the central stairwell and thus the entire home. This design feature also promotes a passive air flow throughout the home.
The home's floor level is set one meter (3.3 ft) above the ground, creating a buffer space that allows for temperature and humidity control. This buffer area also houses the floor heating system, with hot water pipes laid beneath the floor.
In addition to the interior design, the architects paid careful attention to the exterior and landscaping of the Cat Tree House. The garden is divided into two zones: the Approach Zone, which leads to the entrance and faces the front road, and the Terrace Zone, which includes wooden deck steps and a kitchen garden. In the Approach Zone, approximately 80 species of carefully selected plants are arranged to create a harmonious color palette that complements the natural surroundings. The Terrace Zone features approximately 20 species of edible herbs, and also creates a flexible outdoor space where the occupants can relax.

The Cat Tree House is not just a personal project for the architects; it is also a response to a larger social trend in Japan. With a significantly higher number of pet cats than newborn babies, and an aging population that is increasingly interested in animal therapy, there is a growing need to consider the well-being of pets in architectural design. By embracing the perspectives of both humans and cats, the architects have proposed an innovative approach that seeks to create living spaces that cater to the needs and preferences of all inhabitants.
Source: Tan Yamanouchi Architects
