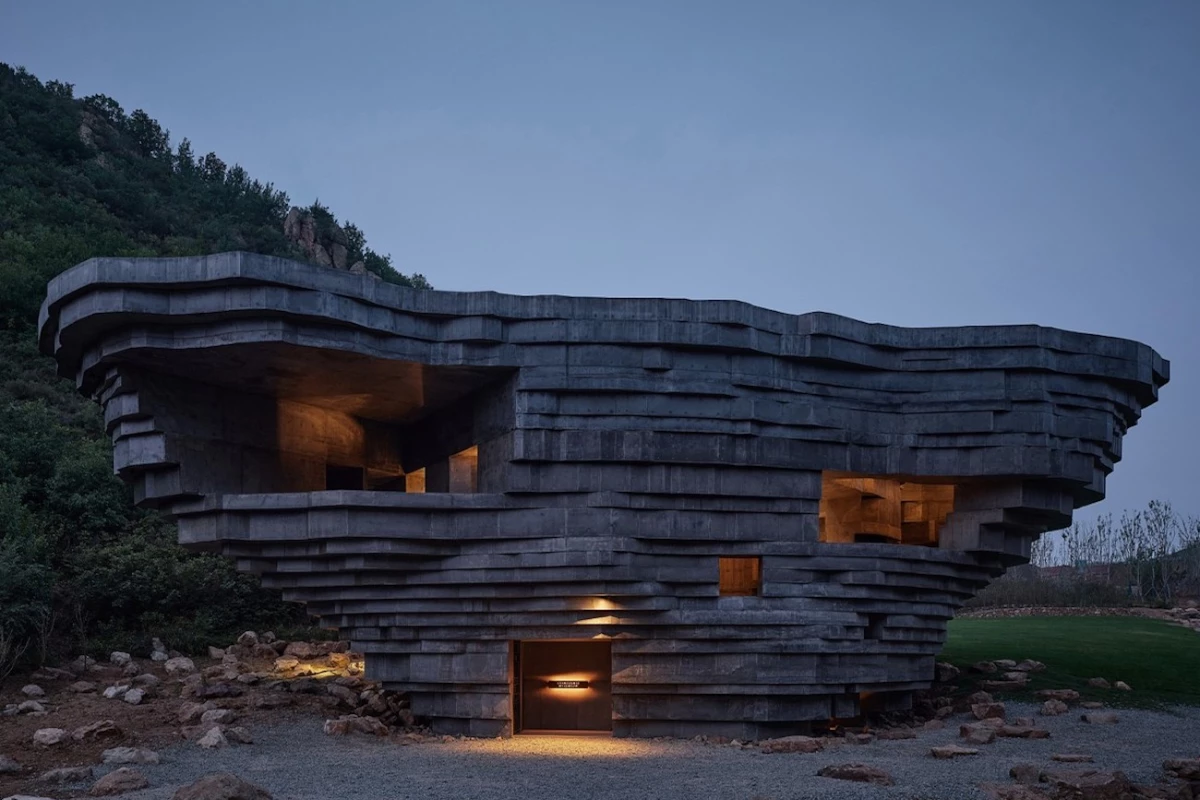Now it has finally been realized, OPEN Architecture's much-anticipated Chapel of Sound looks just as impressive as the early renders promised. The rock-like concert hall provides a one-of-a-kind performance space near the Great Wall of China.
The Chapel of Sound is located in a rugged mountainous area approximately two hours drive from Beijing, near some ruined areas of the Ming Dynasty-era Great Wall (the most famous section of the wall, which you probably picture when thinking of the architectural wonder).
The concert hall is constructed from concrete, with an aggregate of local mineral-rich rocks. Its overall design was initially inspired by the properties of resonant cavities in shells, wooden instruments, and the human ear, but was tweaked using specialist software, and the firm also worked with acoustic engineers to ensure it would be a superb space for live music.
Its interior measures 790 sq m (8,503 sq ft) and features a semi-outdoor amphitheater, an outdoor stage, and multiple winding staircases which lead to viewing points, including one on the roof that offers views of the Great Wall. The decor makes use of bronze detailing, like handrails and doors, to add a little warmth to all that concrete.

The images provided by OPEN Architecture show a classical performer, but what an amazing space it would be for a rock concert too. When not hosting performances, it'll serve as a space for quiet contemplation and gatherings. However, whatever you were there for, you'd want to take a warm coat in winter as there's no air-conditioning nor heating inside and it's also quite open to the elements, though the architects have ensured any rain coming in will drain away.
"OPEN's founding partners Li Hu and Huang Wenjing were driven by a desire to minimize the footprint of the concert hall in the valley, creating a structure that was in dialogue with impressive natural landscape, while also feeling undeniably man made," says the firm. "The resulting rock-like structure is composed of an inner and outer shell with the space between operating like a truss, and was ultimately achieved through close collaboration with international engineering firm, Arup. Formed from concrete, each striation cantilevers out from the previous layer to create the inverted cone shape."
Source: OPEN Architecture









