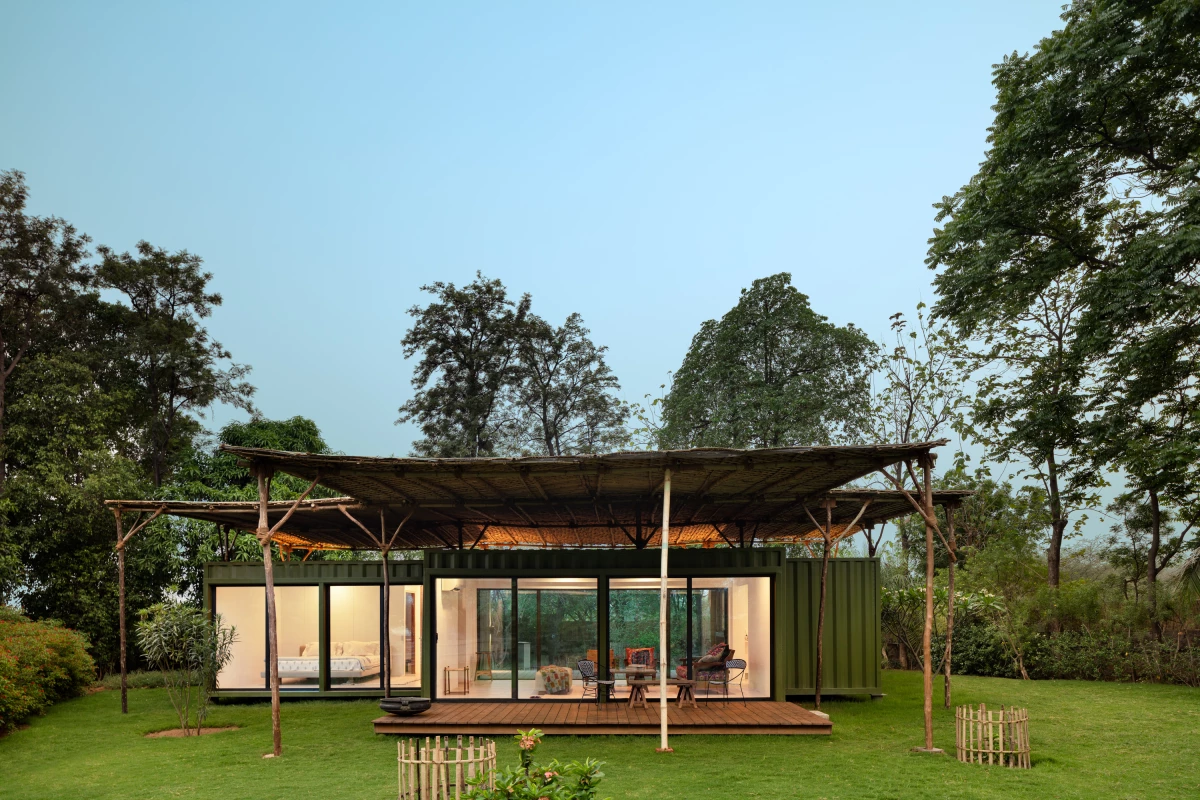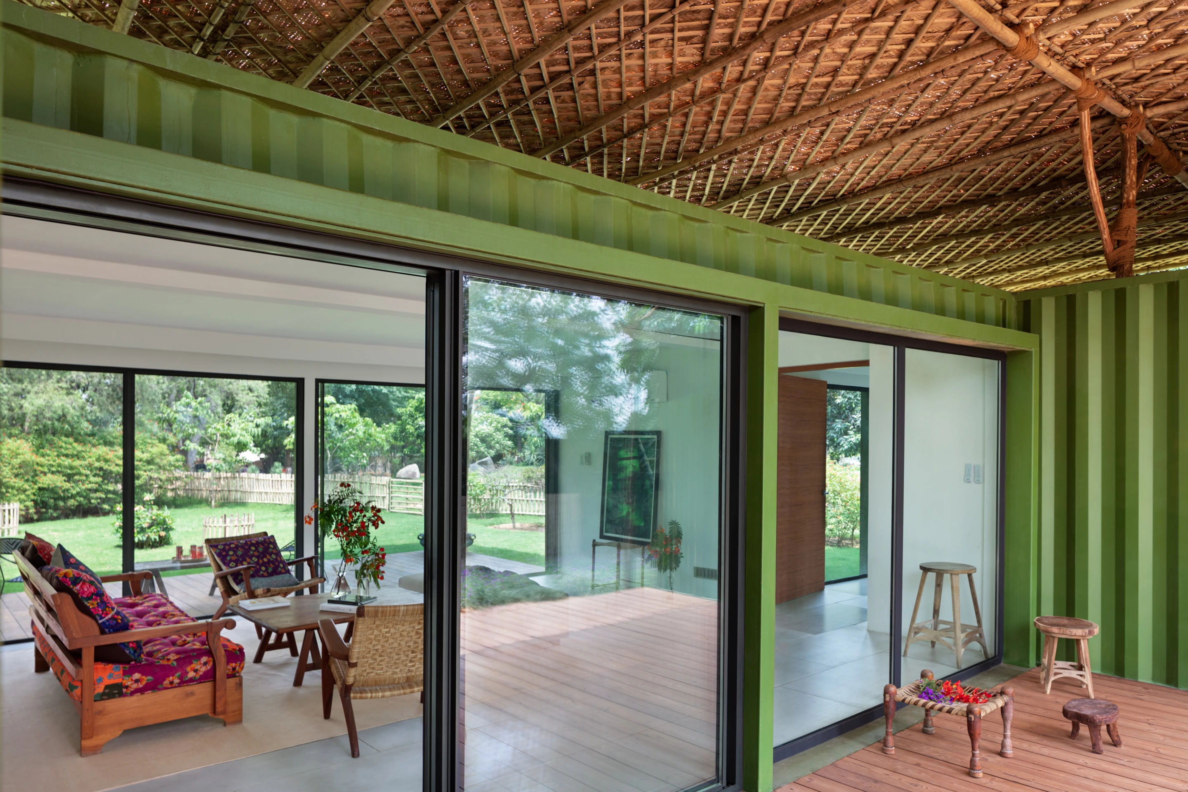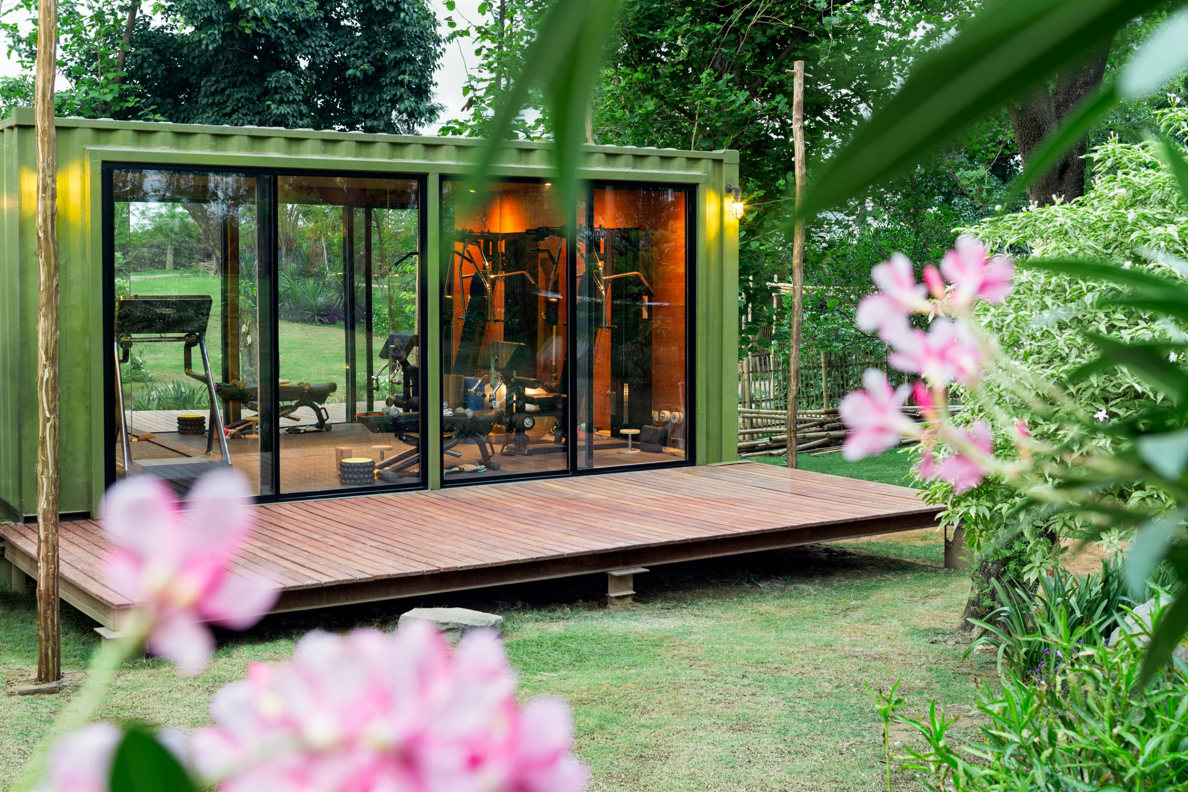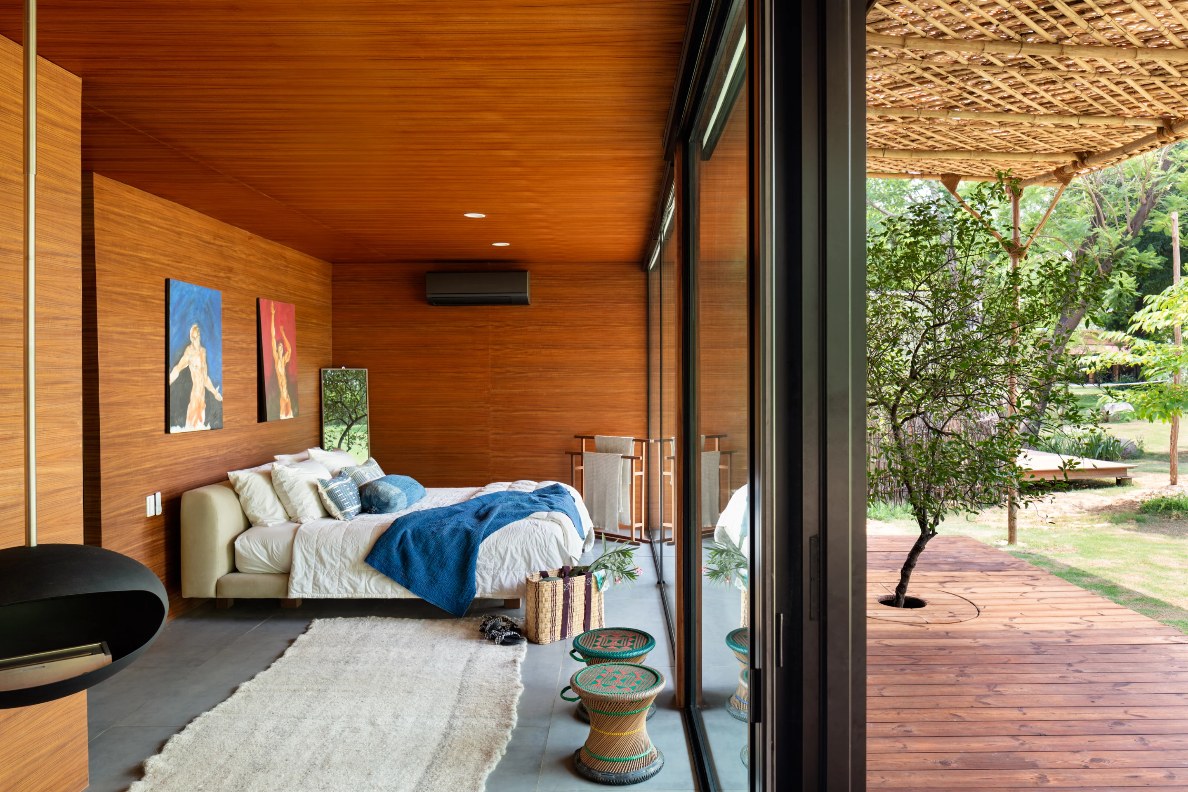Rakhee Shobhit Design Associates (RSDA) offers an impressive example of shipping-container-based architecture with its Container House. Located on a picturesque plot in rural India, the project involved heavily modifying a collection of shipping containers to create a pair of remarkably attractive and light-filled homes.
Described as an avant-garde farmhouse by RSDA, Container House is nestled on a sprawling plot in the foothills of the Aravalli Range, Northwest India. The project was conceived following the beginning of the COVID-19 pandemic and enabled the owners to escape from the hustle and bustle of city life.
The two homes are named Champa and Chameli, and we've no word on pricing for either. Chameli consists of a pair of 40 x 8-ft (roughly 12 x 2.4-m) containers arranged lengthwise. Champa, meanwhile, features a roughly U-shaped arrangement made up of five containers, each measuring 20 x 8 ft (6 x 2.4 m). The client lives in the Chameli, while the Champa is occupied by the client's mother.
Each includes a bedroom, a bathroom, a kitchen, and a living area, plus each is fronted by a spacious deck area. While Champa has a deck on the rear too, the rear of Chameli hosts an open-air shower that has been enclosed with upcycled wooden planks for privacy.
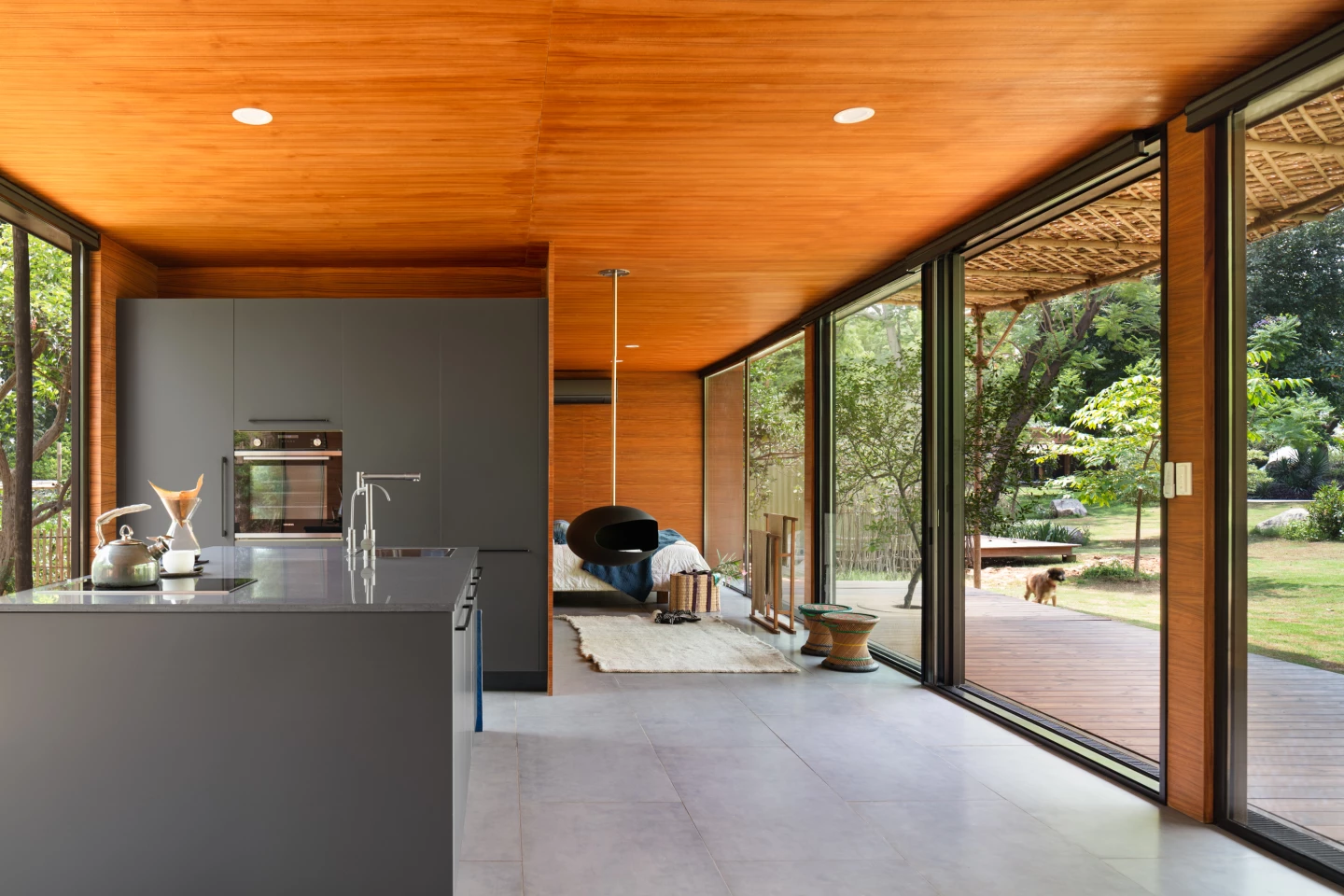
"They feature a minimalist interior palette that echoes the concept of modularity while being inviting and clean-lined," said RSDA. "Pops of color from the furniture offset the muted design grammar. The Chameli unit features an open-plan layout that seamlessly connects the kitchen, bedroom and living area and is enveloped in paneled grain-matched wood veneer."
Architects never seem to tire of experimenting with shipping-container-based architecture, but there are drawbacks to using large metal boxes for the construction of homes – the most notable of which is that they perform very poorly in the heat and cold.
To address this, RSDA took some sensible steps. The two homes are raised a little above the ground on hollow metal pipes and a concrete foundation to protect against seasonal rains and snakes. Large windows have been cut into the homes, some of which are operable to promote natural ventilation. Polyurethane foam insulation was also installed and a raised bamboo roof shades the homes' interiors from the hot sun.
Source: RSDA
