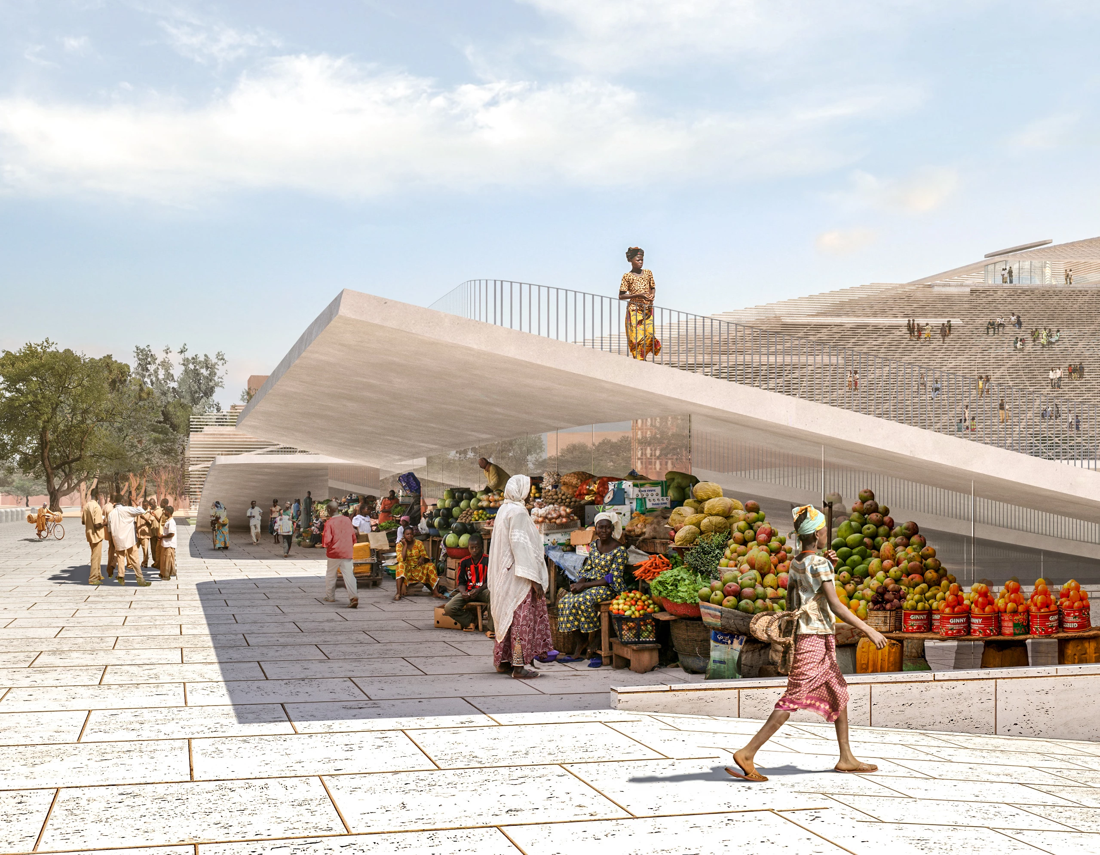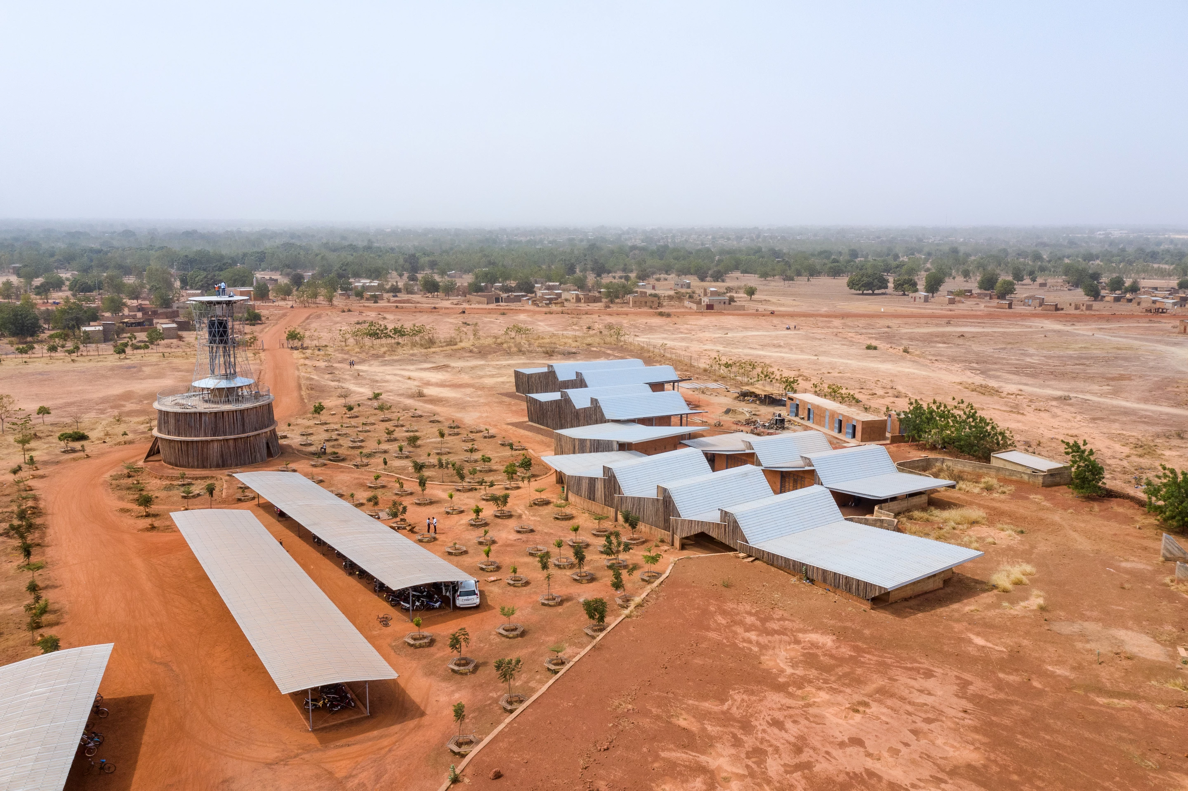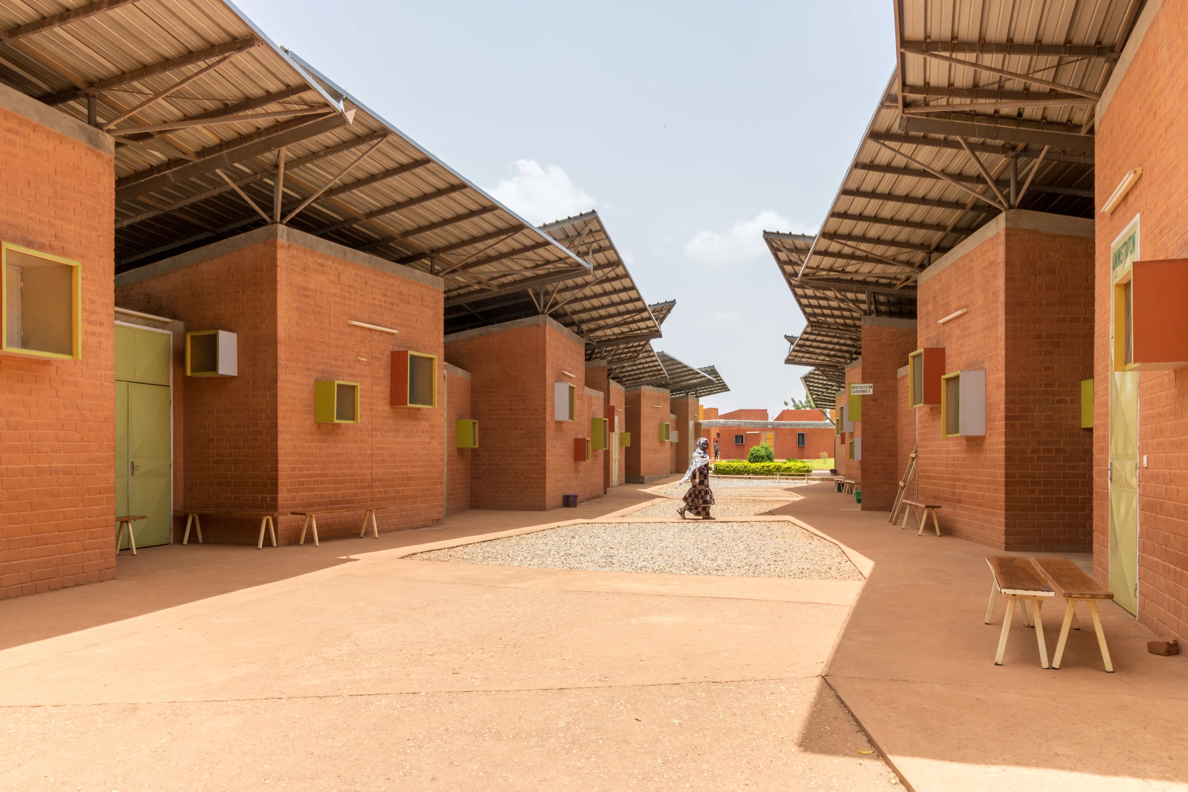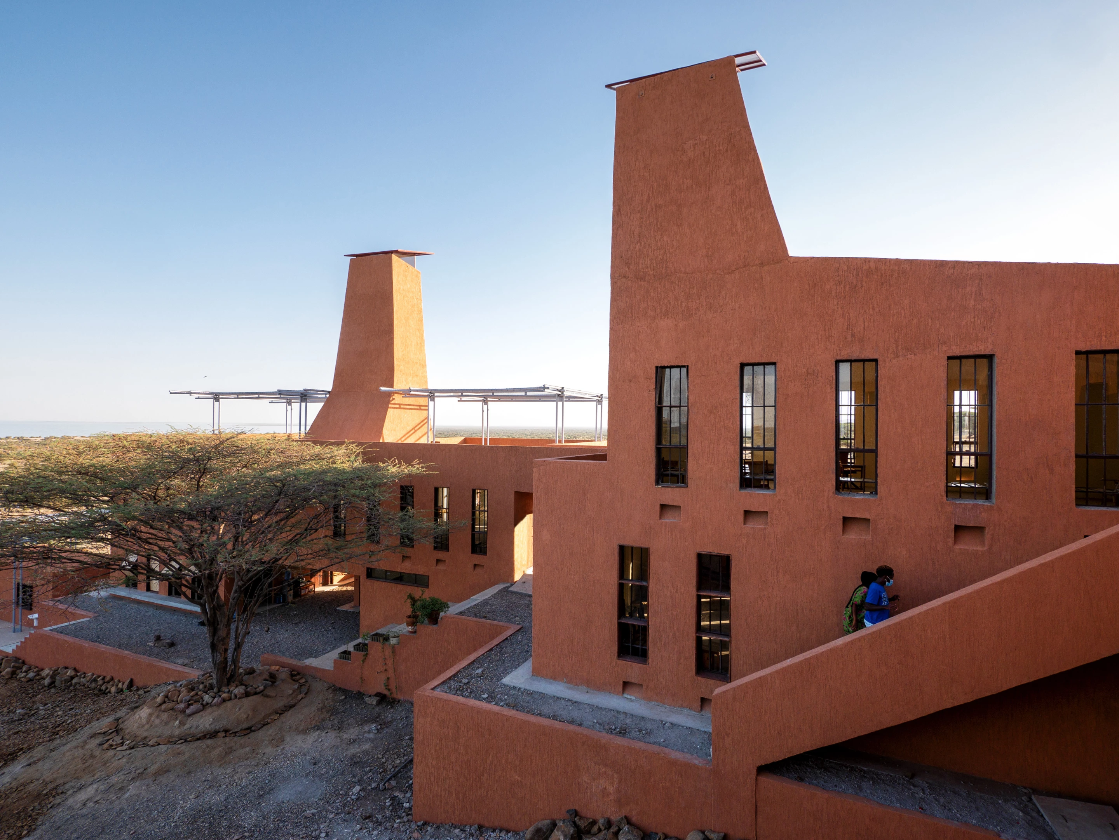Diébédo Francis Kéré has been declared the 2022 Laureate of the Pritzker Architecture Prize, the most prestigious award in architecture. The judges highlighted his ingenious approach to sustainability, which embraces passive techniques like natural ventilation and lighting to provide comfort in challenging conditions, as well as his efforts to improve educational facilities in his homeland Burkina Faso, elsewhere in Africa and beyond.
The first African to win the Pritzker Prize, Kéré has humble origins. He was born in a remote village in Burkina Faso, West Africa, which is one of the world's poorest countries. The eldest son of the village chief, Kéré had the opportunity to be the first in his community to attend school. The architect never forgot the experience of being required to learn in an overcrowded, hot building that lacked ventilation and daylight alongside over 100 classmates, and he vowed to one day make a better school.
"I grew up in a community where there was no kindergarten, but where community was your family," explained Kéré. "Everyone took care of you and the entire village was your playground. My days were filled with securing food and water, but also simply being together, talking together, building houses together. I remember the room where my grandmother would sit and tell stories with a little light, while we would huddle close to each other and her voice inside the room enclosed us, summoning us to come closer and form a safe place. This was my first sense of architecture."

After traveling further for his education and eventually graduating as an architect in Berlin – he continues to split his time between Germany and his birthplace to this day – Kéré eventually returned home to make good on his vow and build his village a new school. He raised the money by fundraising internationally and made sure that locals were hired and given training.
The school, Gando Primary School, is a fine example of his approach to architecture that puts special focus on the local conditions. Locally sourced clay was used to create bricks that help insulate the building and keep the air cool inside, while a large overhanging and elevated roof adds ventilation without the need for air conditioning or fans. Its successful completion was followed by similarly inspired teachers' housing, an extension, and a library in the following years, all of which take their place superbly in the village.

More educational projects followed. The Lycée Schorge Secondary School, also in Burkina Faso, builds on the design principles set out in the Gando Primary School and once again focuses on simple and sensible approaches to the local conditions, such as passive cooling, the creation of open airy spaces, and the use of local materials.
The school consists of nine modules arranged around a central courtyard, protecting the space from wind and dust. A secondary facade made of local eucalyptus wood wraps around the classrooms to create multiple shaded spaces ideal for kids to hang out and socialize or work. The classrooms' ceilings, meanwhile, are made from perforated plaster and diffuse indirect sunlight inside without unduly warming the interior.
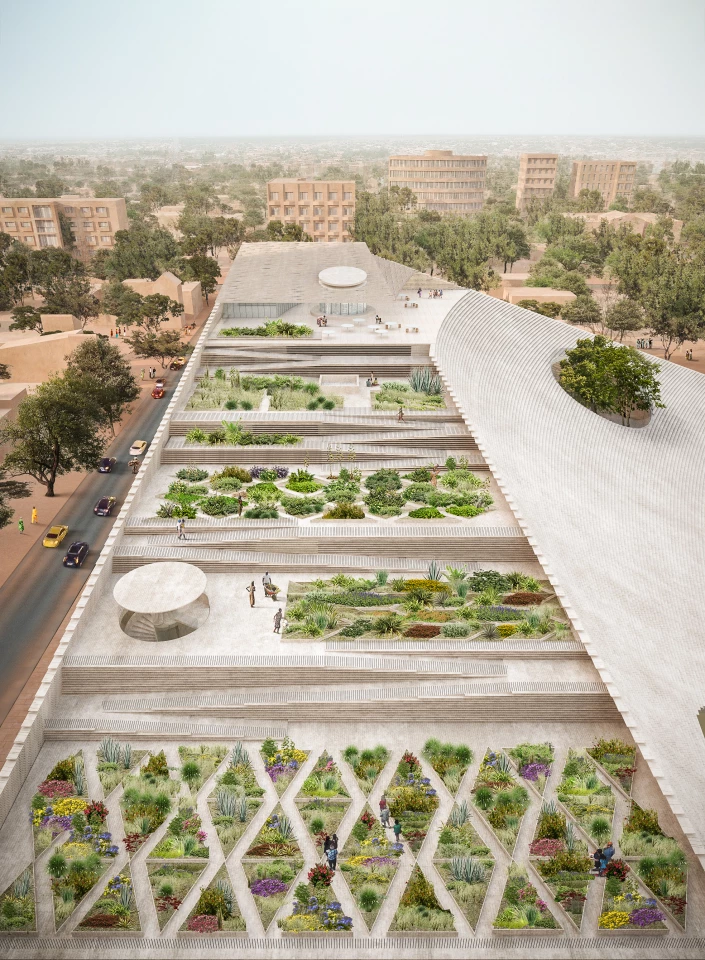
Another career highlight is Kéré's design for the National Assembly of Burkina Faso, which was commissioned to replace the former structure destroyed during the Burkinabè uprising in 2014 and is unfortunately currently on hold due to domestic political turmoil.
On a larger scale and more architecturally ambitious than his educational work, it will consist of a stepped and pyramidal overall form, and host a 127-person assembly hall on the interior, while encouraging informal gatherings on its greenery filled exterior. There will also be markets and courtyards and the project is part of a larger landscaped masterplan.

"Since completing the school in his native village, Kéré has pursued the ethos and the method of working with local craft and skills to elevate not only the civic life of small villages, but soon also of national deliberations in legislative buildings," said Pritzker's judges. "This is the case of his two projects underway for the Benin National Assembly, in advanced construction, and for the Burkina Faso National Assembly, temporarily halted by the current political situation in the country.
"Since the world began to pay attention to the remarkable work and life story of Francis Kéré, he has served as a singular beacon in architecture. He has shown us how architecture today can reflect and serve needs, including the aesthetic needs, of peoples throughout the world. He has shown us how locality becomes a universal possibility. In a world in crisis, amidst changing values and generations, he reminds us of what has been, and will undoubtedly continue to be a cornerstone of architectural practice: a sense of community and narrative quality, which he himself is so able to recount with compassion and pride. In this he provides a narrative in which architecture can become a source of continued and lasting happiness and joy."
You can see more examples of Diébédo Francis Kéré's works in the gallery.
Source: Pritzker Prize




