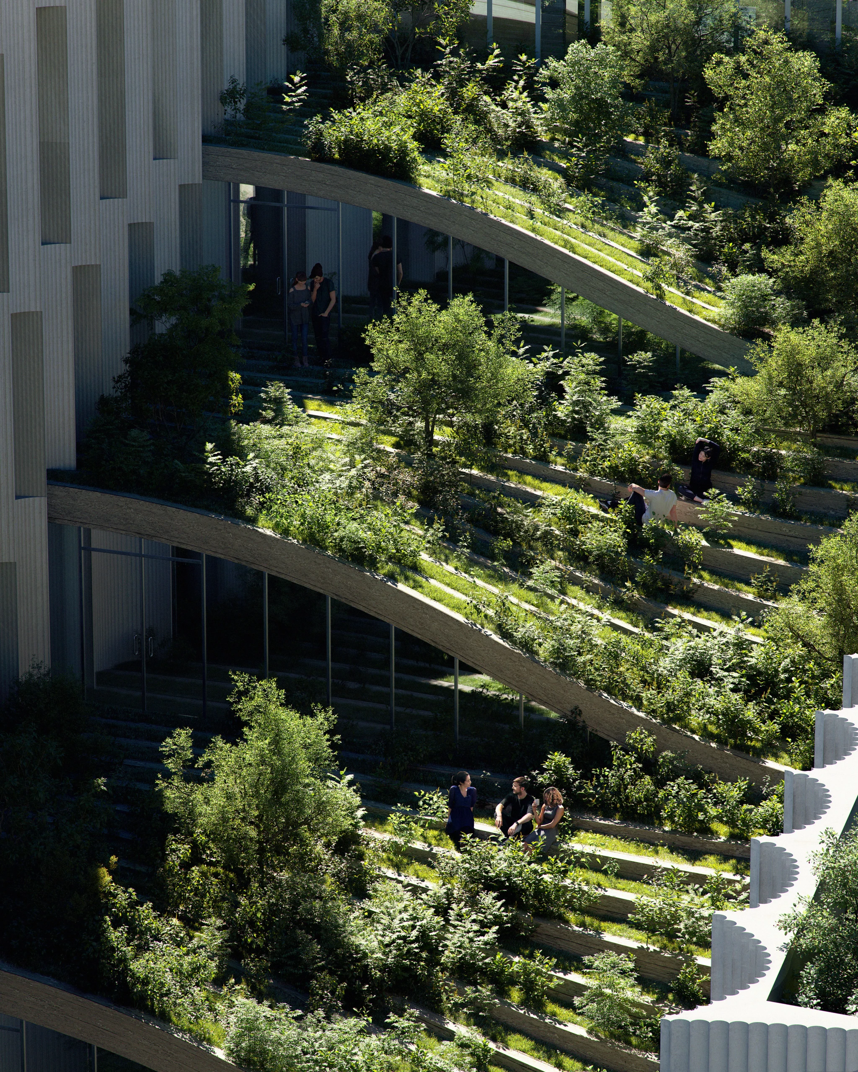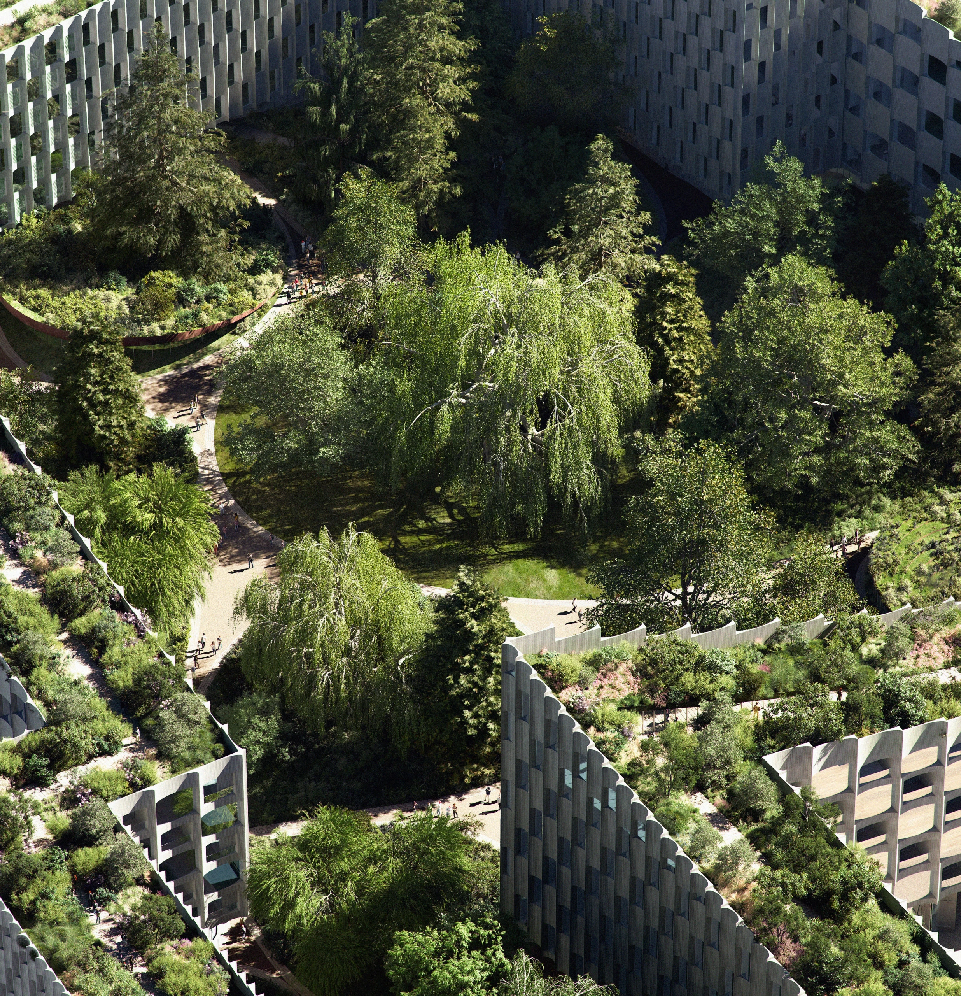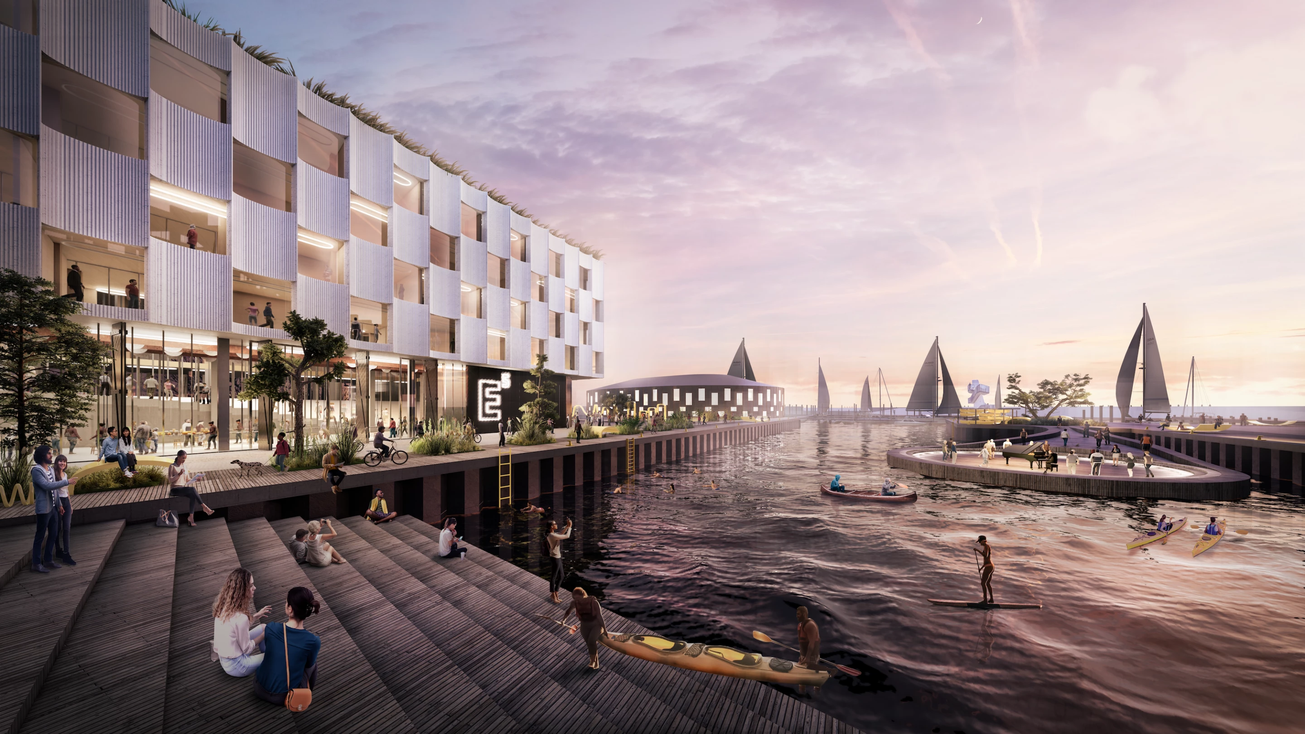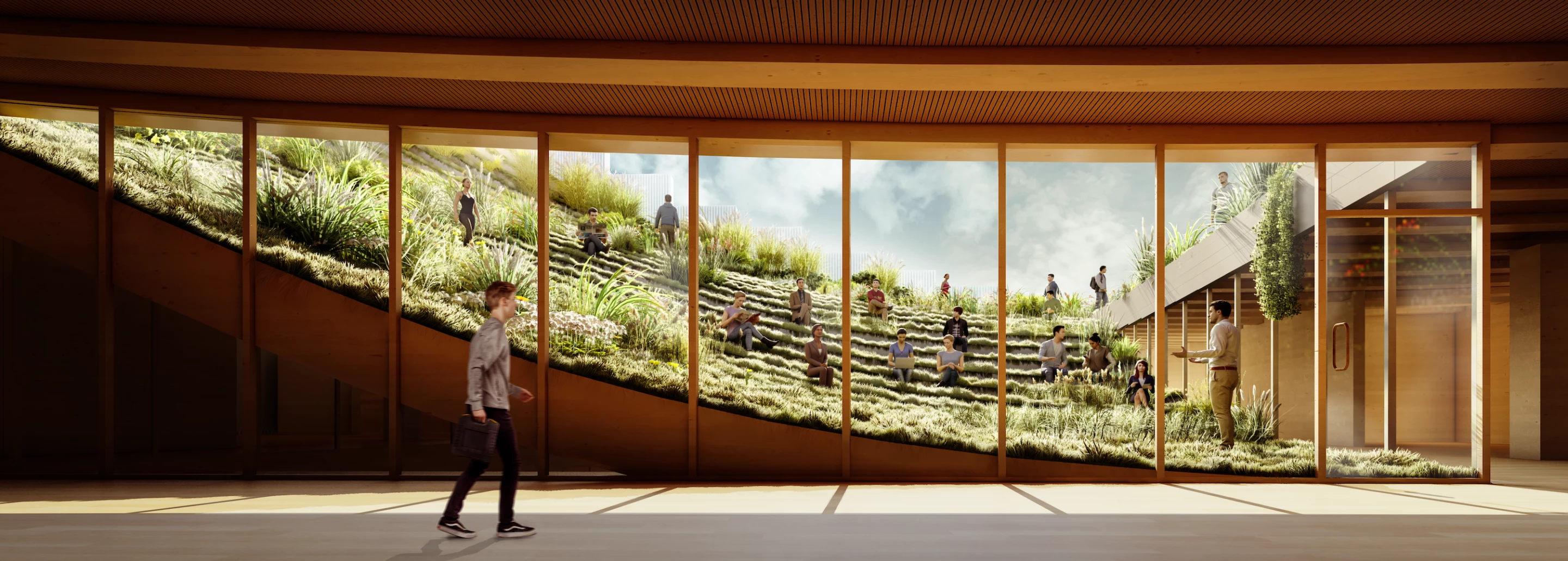Commissioned to design an education campus on a challenging coastal site that's buffeted by the wind and waves – plus noise from a nearby shipyard – Bjarke Ingels Group (BIG) responded in typically bold fashion. The firm has conceived a striking angular greenery-covered building named Education Esbjerg, that will be arranged around an enclosed park area.
Bringing to mind BIG's Via 57 West with its overriding concept (though not appearance), Education Esbjerg (aka E.1), is envisioned for the Esbjerg Strand site in Denmark. It will also include several surrounding buildings, plus a harbor. The main campus' unusual form, with pointy, almost jagged walls rising to a height of seven stories in places, looks quite random but is calculated to respond to the challenges of the site. It will reduce wind loads and maximize light and views inside.
In addition to the enclosed central park area, the main campus building will be covered in large amounts of greenery. There will be multiple stepped terrace areas for visitors to sit and relax. The rooftop, meanwhile, will host even more greenery and a large 1-km (0.62-mile)-long walkway. The project is described as a "city within a building" by BIG, and its interior will indeed be sizeable, measuring around 90,000 sq m (around 970,000 sq ft). Its interior design will feature striking curved timber ceilings with mezzanine areas.

The project will make use of renewable energy (such as solar and/or wind power) to reduce its draw on the grid, and recycled materials will be used for construction. There's no further detailed information on its sustainability at this early stage of development. There is also no word yet on when Education Esbjerg is expected to be completed, however the project is part of a larger plan to redevelop the Esbjerg area with tourism and entrepreneurial facilities.
"As part of an ambitious vision plan Esbjerg of the Future Vision 2025, the city will grow its population and become an attractive educational city; have skilled labor for all; become a sustainable energy monopoly; a digital hub of Northern Europe; become a strong tourist destination on the Wadden Sea with optimal conditions for entrepreneurs," explained BIG.
Source: BIG









