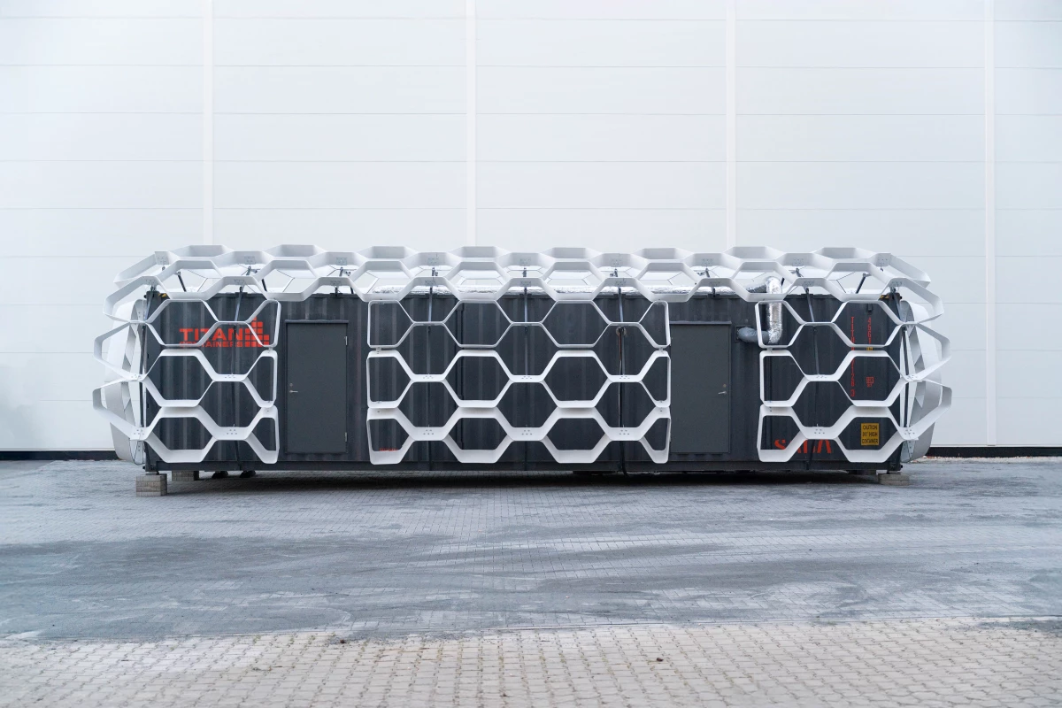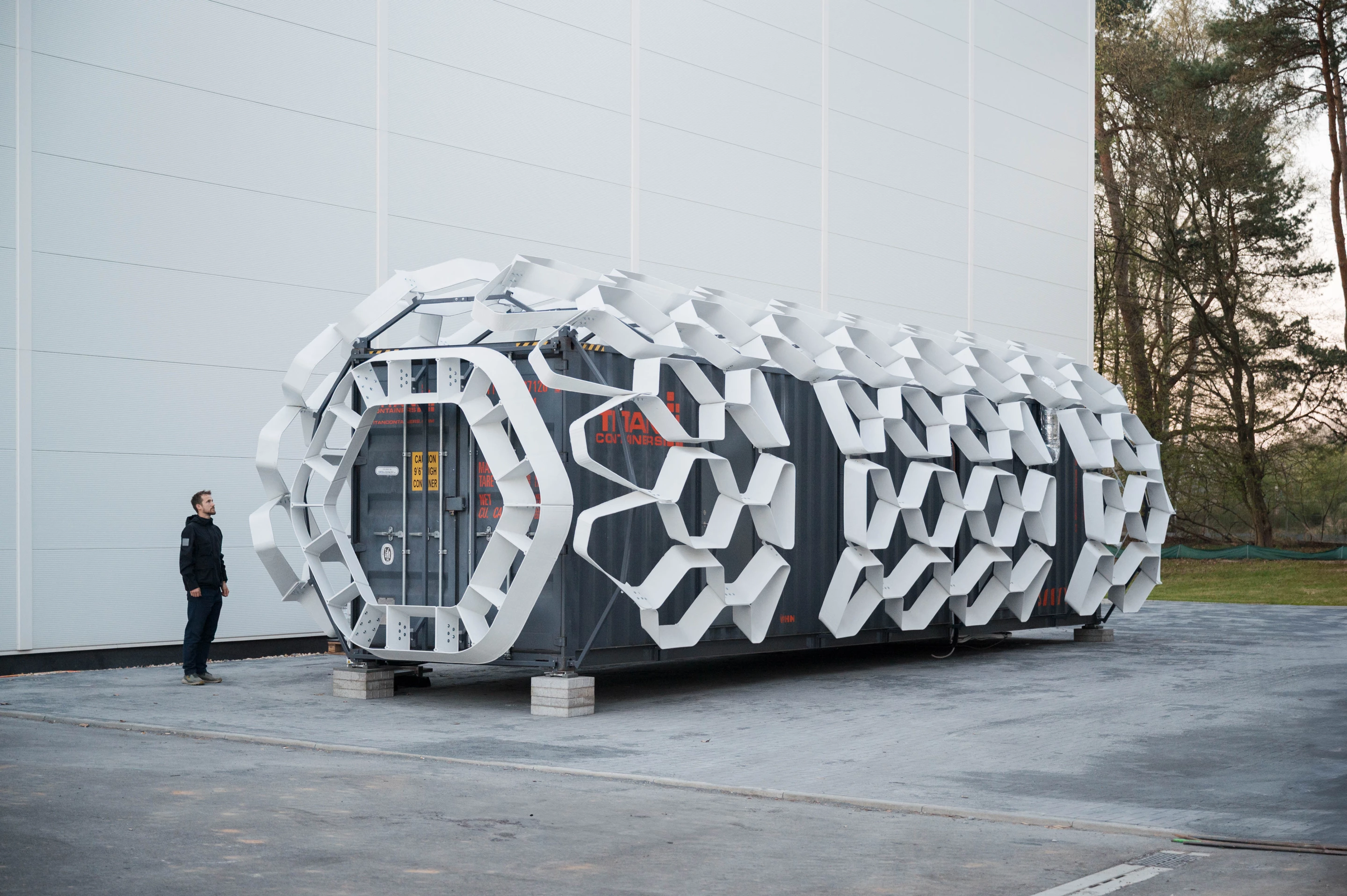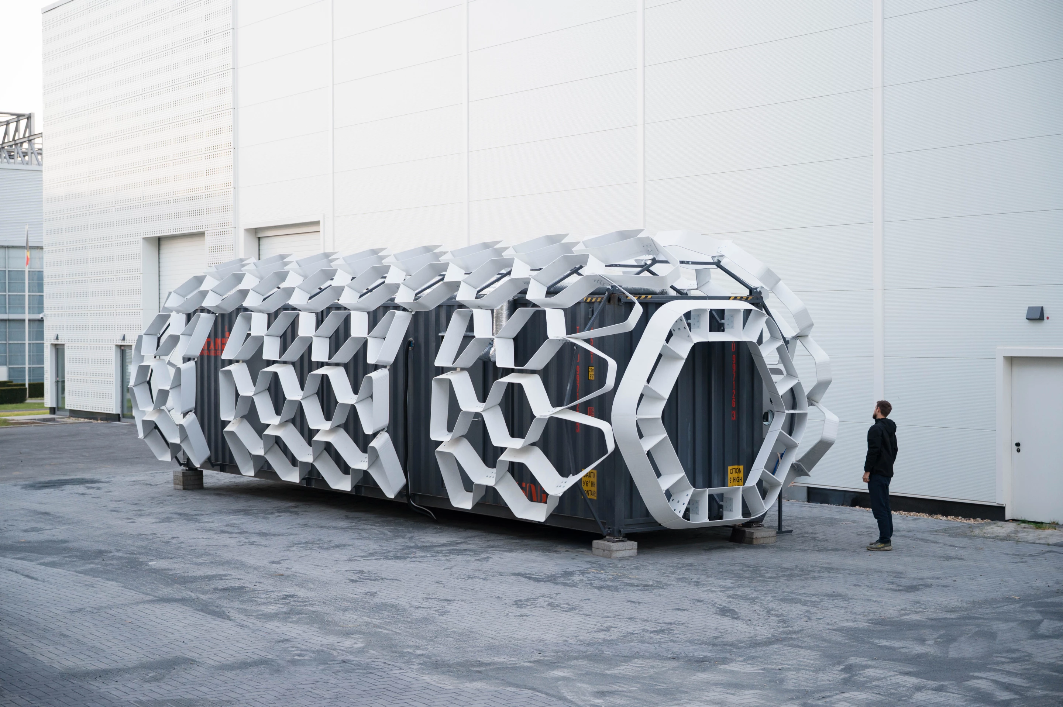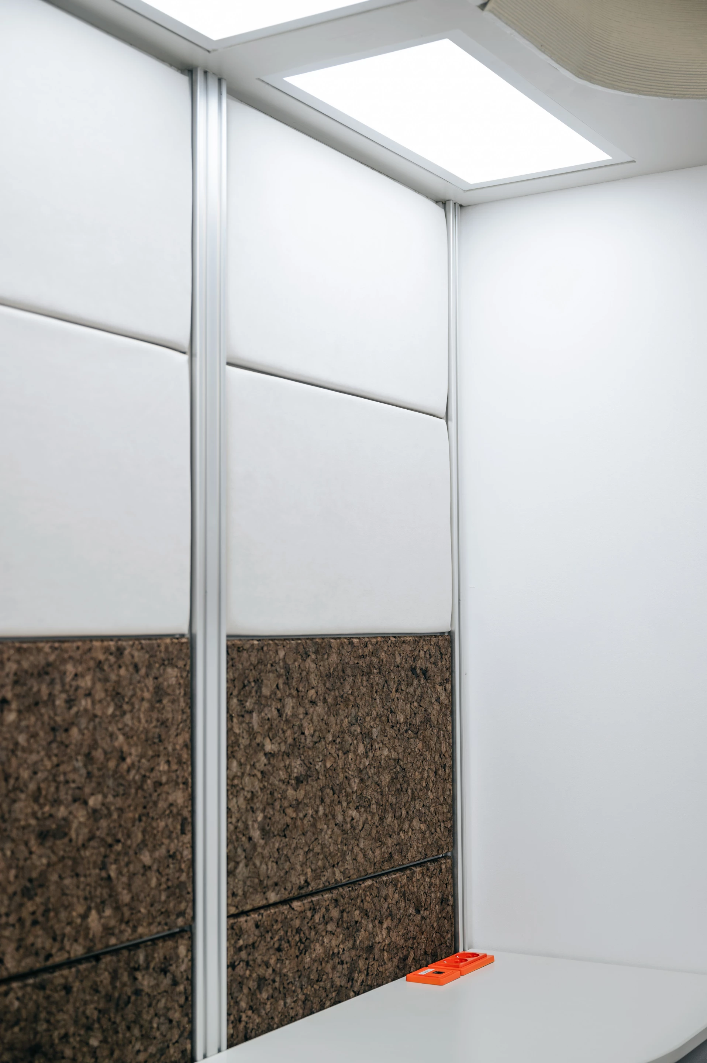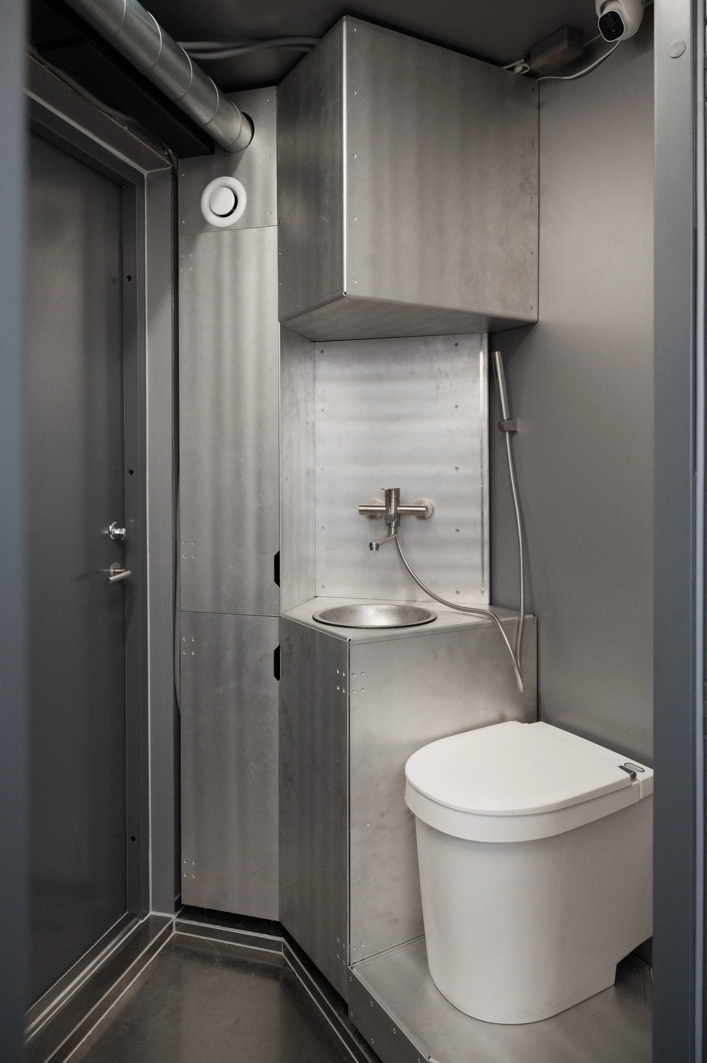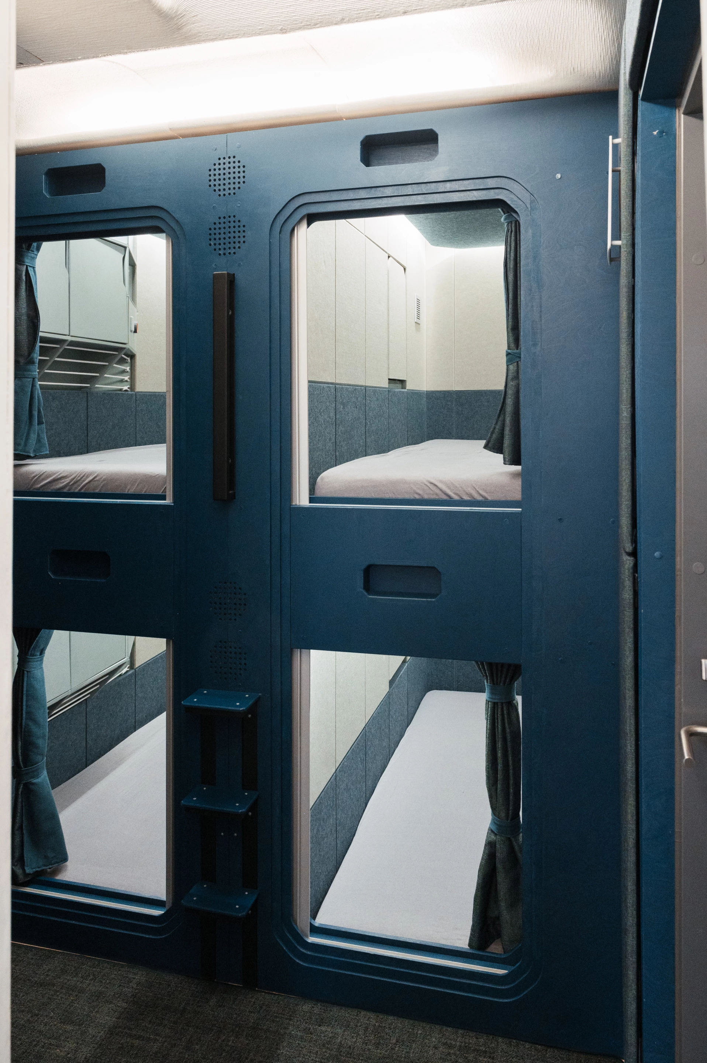Copenhagen design studio SAGA Space Architects has used a shipping container to create a tiny shelter with an out-of-this-world focus. Named FLEXHab, its compact interior sleeps up to four people and functions as a simulated lunar habitat.
FLEXHab was created for the European Space Agency (ESA) as part of the European Astronaut Center (EAC) and the German Aerospace Center (DLR) Luna project. To be clear, nobody is suggesting that astronauts on the Moon will actually live in this thing, but it's meant to help simulate the sort of cramped conditions that real astronauts will need to deal with. It's the same kind of thinking behind the similar Mars Dune Alpha project.
The habitat has been built from a standard high-cube container with a length of 40 ft (12.2 m), which was the same type used to make Backcountry Containers' Kennedy Model tiny house. Its exterior sports a 3D-printed facade that's made from glass fiber polymer and SAGA says is meant to resemble the silhouette of the habitat as it would look on the Moon's surface.

Squeezing four people into a 28-sq-m (roughly 300-sq-ft) area is a real challenge and some sacrifices have had to be made. The center of the habitat is taken up by the "airlock," (it doesn't appear that this is actually pressurized) which contains the main entrance and also hosts a toilet, shower, and sink, though there are two other emergency exits too. The laboratory is nearby and includes desks, some storage, a computer terminal and communications equipment.
Over on one side of the central lab/airlock area is a galley with a food storage and preparation area, plus seating and a dining table that can be folded away to make room for a small exercise machine. In a neat touch, screens simulate a window showing views of the Moon.
The other side, meanwhile, has four "bedrooms." Reminiscent of those sleeping pods used in Japanese capsule hotels, they look very small and are definitely not for the claustrophobic.
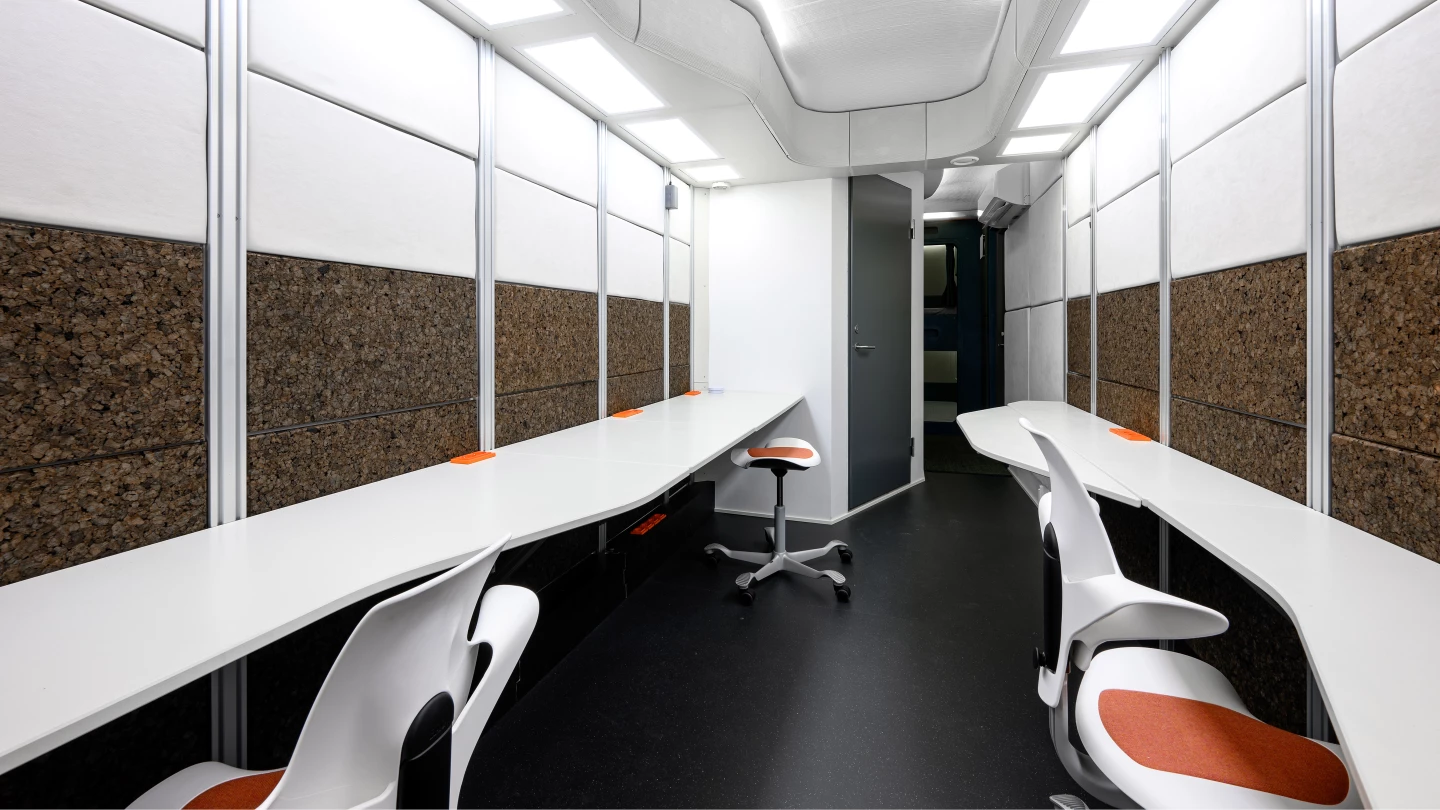
Other notable additions include circadian lighting to try and help crew members stay happy and well-rested, and a computer system that monitors internal environmental data including temperature and air quality in real time. Additionally, the decor makes use of natural materials like cork to prevent the habitat feeling too clinical and unwelcoming. Two mini-split air-conditioning units help maintain a comfortable temperature.
In the coming months and years, FLEXHab will be used for research and astronaut training missions. Crews will live on it for extended periods, helping test its ergonomics and usefulness and informing future possible missions to the Moon.
