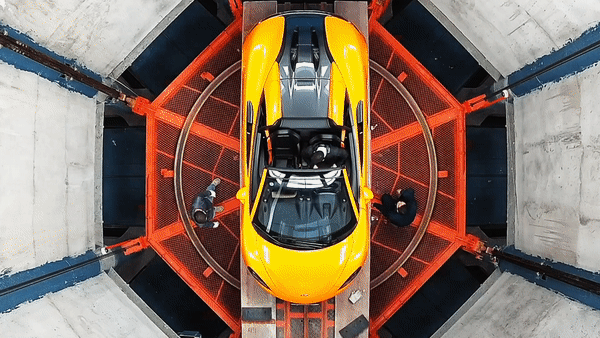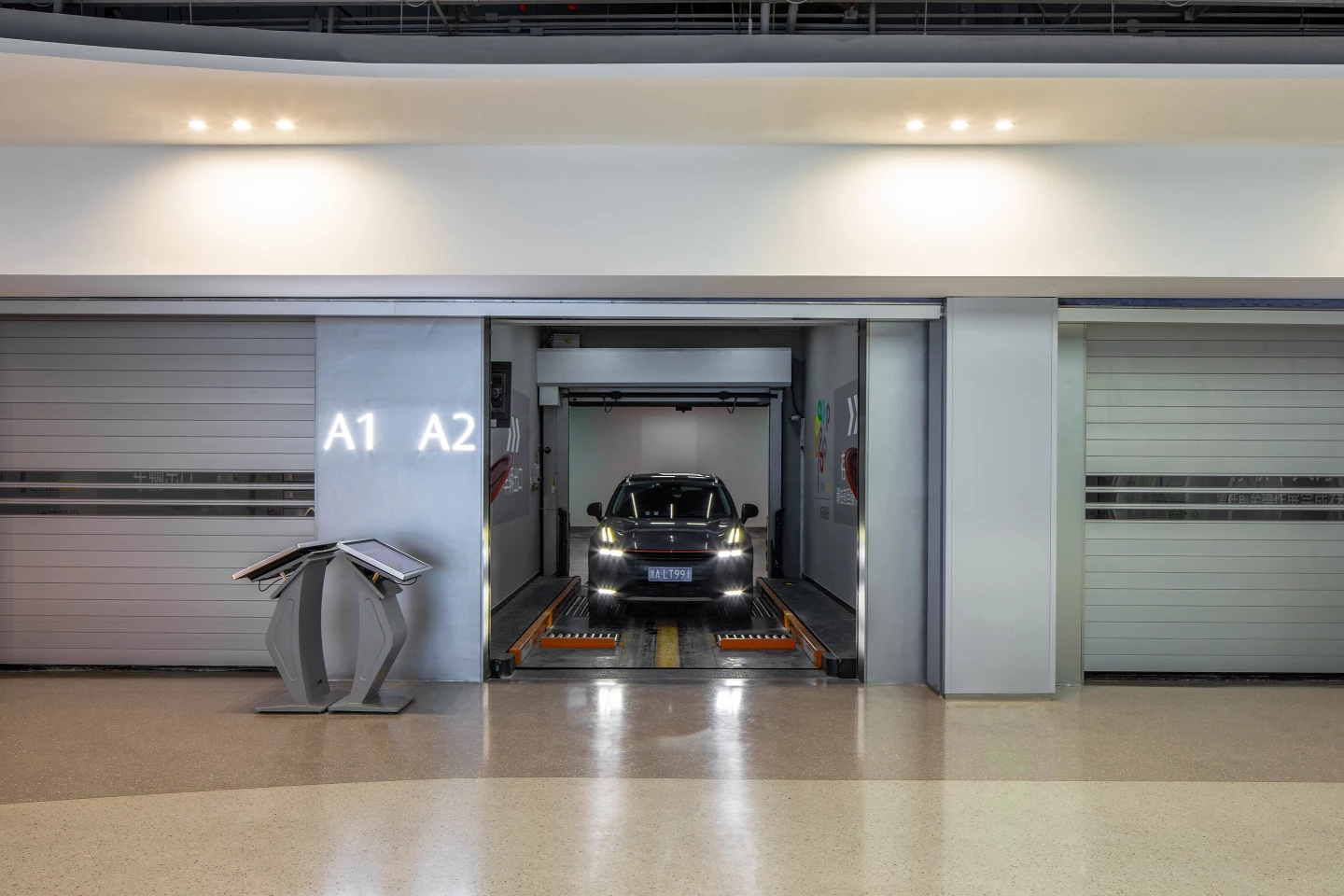Parking lots aren't usually the sort of places people enjoy visiting, but maybe the Future Car Park will be an exception. Bringing to mind other odd architectural combinations like the CopenHill, the eye-catching building offers a mashup of high-tech automated car parking system and a rooftop park area and events space.
The Future Car Park is located in Hangzhou, China, and measures 30,740 sq m (roughly 330,000 sq ft). Structurally, it features a curving exterior made up of 10 separate towers. The towers support a rectangular rooftop section which contains the park area and offers choice views of the city.
The vehicle storage part of the parking structure is inside. On entering, cars and their drivers are separated at the basement level. The automated parking works like other examples we've seen, such as the Dokk1, and consists of robotic platforms on wheels created by HikVision that actually move the cars around. The parking position is chosen depending on the length of stay and the robotic platform works in tandem with an elevator to move the cars between floors efficiently. When it's time for vehicle pick up, the driver has to wait a few minutes for it to be fetched and returned.

"The building complex is constituted of six circular towers and four orthogonal towers located on the edges of the site," explained designer Daniel Statham Studio. "Three circular towers at the center of the site serves for car stacking, while the [elevators] embedded in the other three circular towers allow visitors to ascend to the rooftop. The four columns at the corners of the site contain fire escapes. A plaza naturally forms at Level 01 and Basement Level -01 under the towers for people to congregate and engage with surrounding parkland. The upward-extending towers acts like a 'Canopy of Trees,' which offers shades from the hot sun and rain during summer in Hangzhou."
The Future Car Park's energy efficient design is significant. Its louvered facade maximizes natural ventilation and daylight. Rainwater is also captured for irrigating the greenery, while solar power is used to reduce its grid-based electricity usage. Additionally, according to the firm, the unusual design helps ventilate the basement by using the towers to expel the fumes of the non-electric vehicles.

The Future Car Park is part of an impressive development push in Hangzhou at the moment, which also includes an oil refinery park, a huge sports center, and an eye-catching skyscraper.
Source: Daniel Statham Studio












