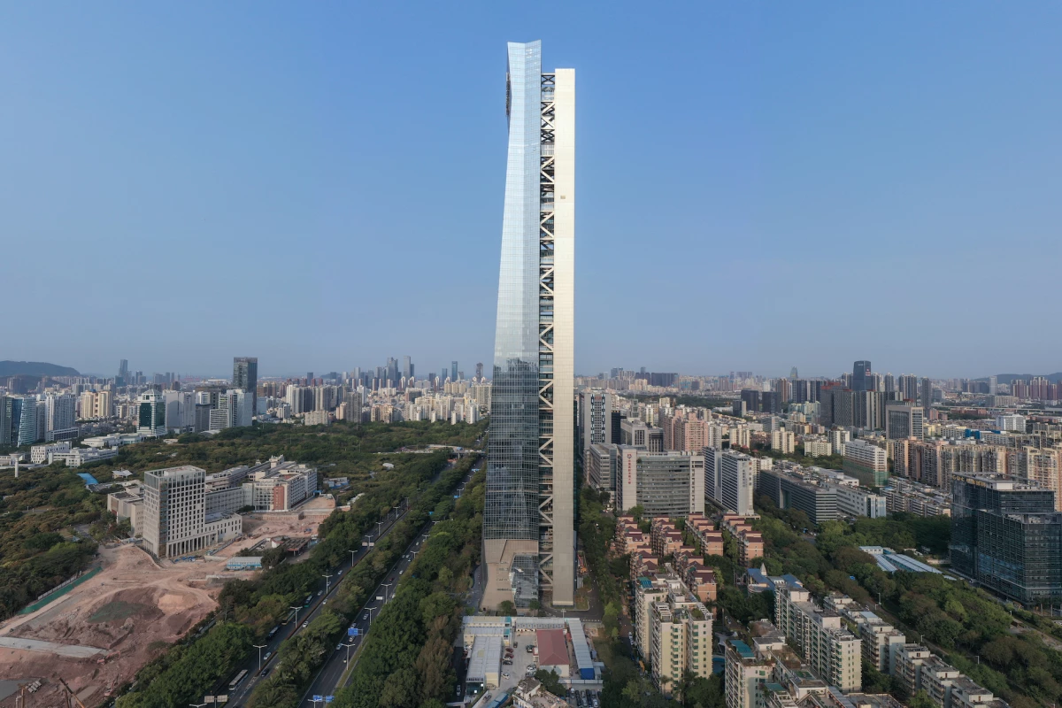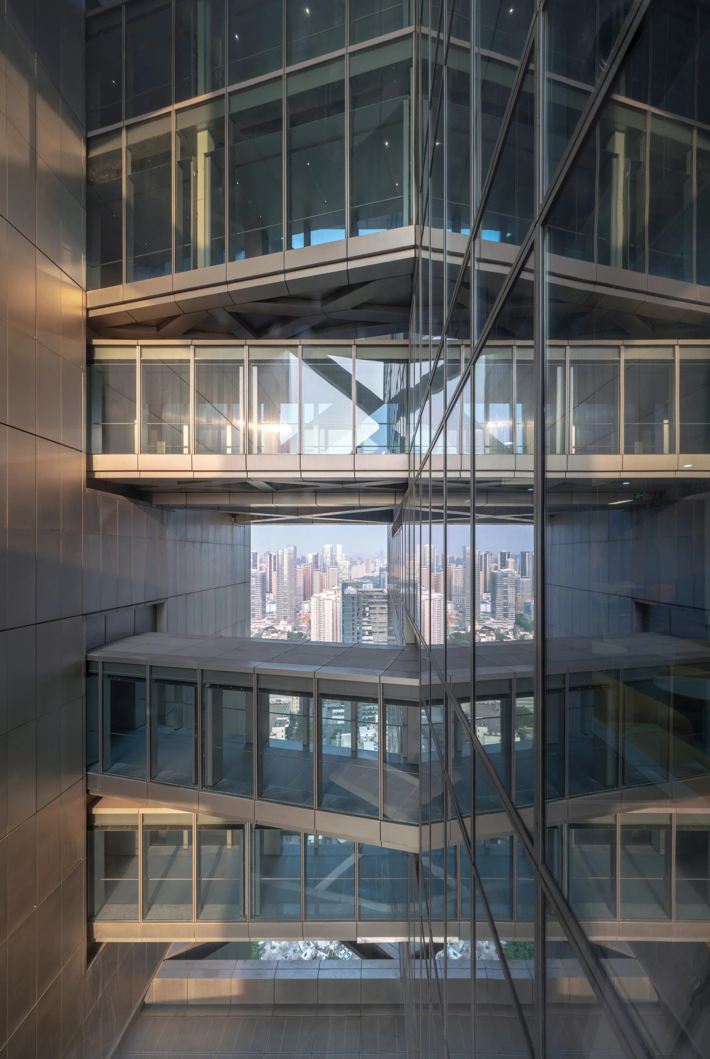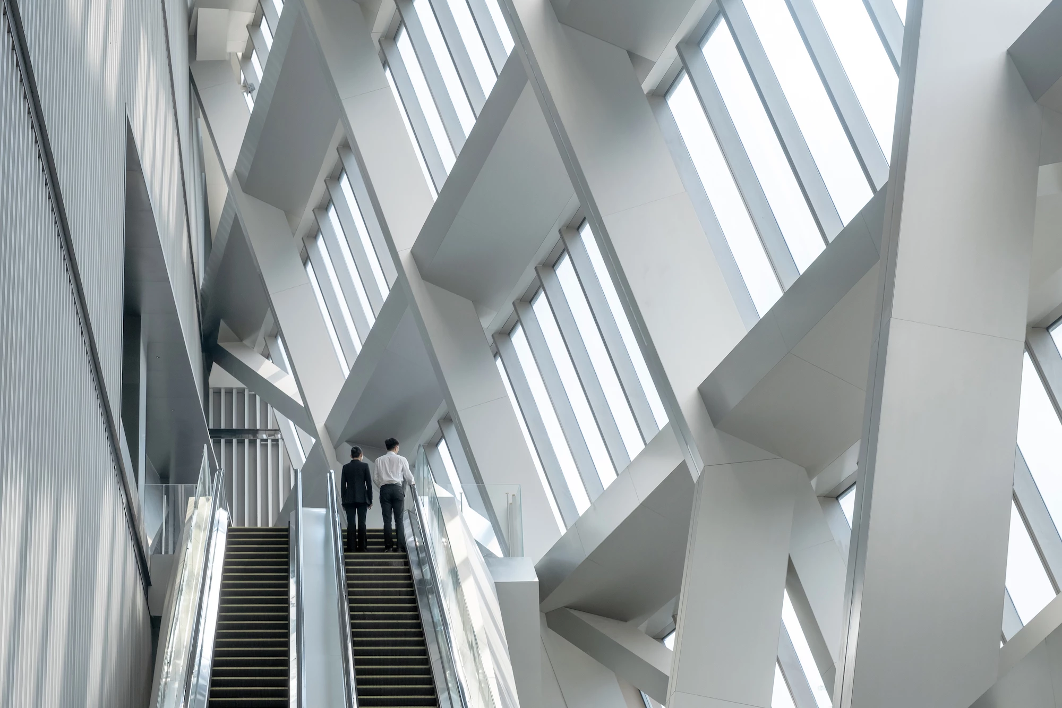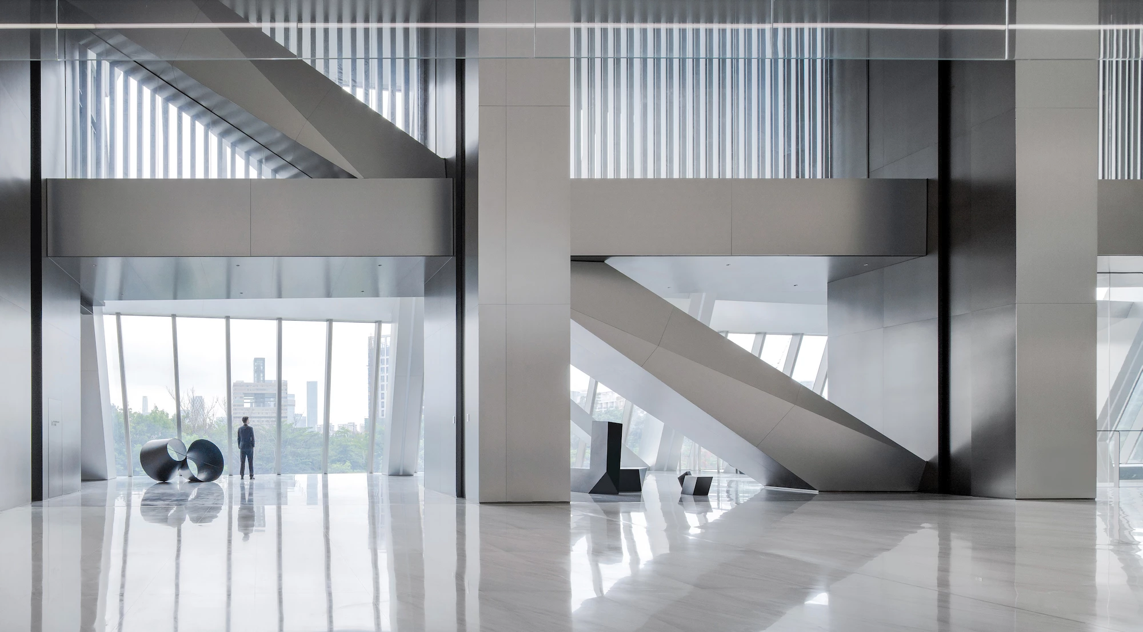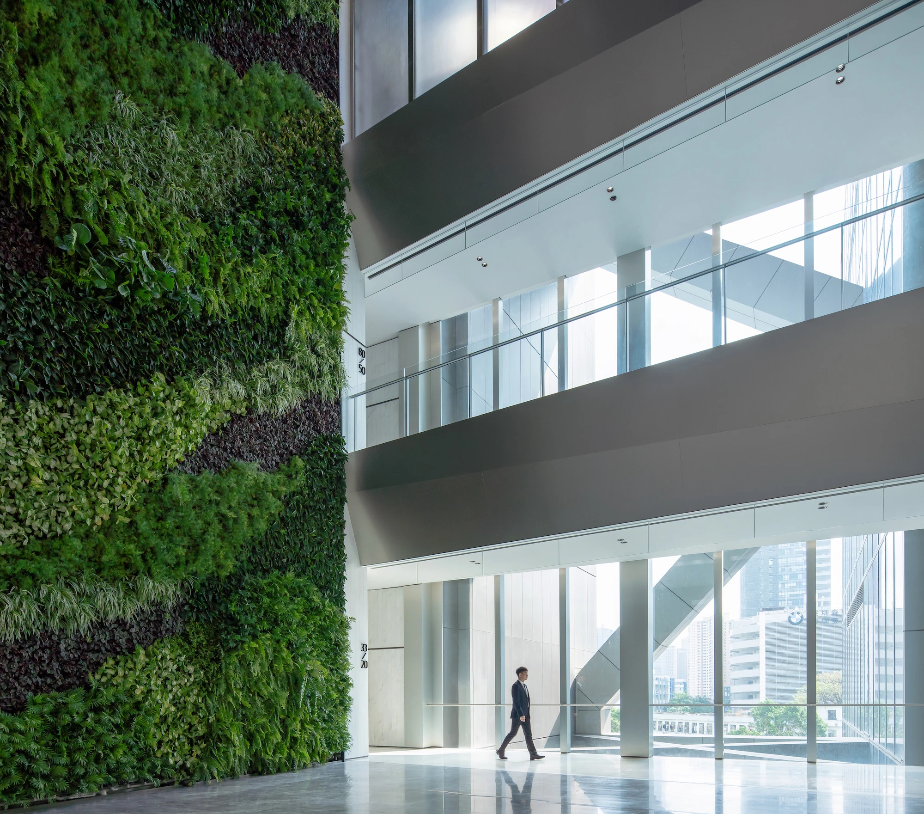Rising to a maximum height of 359.8 m (1,180 ft), the recently opened Hanking Center from Morphosis stands out even in the skyscraper-packed Chinese megacity of Shenzhen thanks to an extraordinary overall form. Described by the firm as an asymmetrical skyscraper, it's defined by a detached structural core on its exterior that allows for greater flexibility inside.
Hanking Center's detached core structural system, as Morphosis refers to it, is reminiscent of Rogers Stirk Harbour + Partners' Leadenhall Building. Put simply, the main "spine" of the skyscraper that helps keep it upright (and also hosts most of the elevators and stairwells) is situated on the outside of the building, thus freeing up room inside – plus making for an undeniably striking building. A series of sky bridges and diagonal support braces connect the detached core to the main body of the tower.
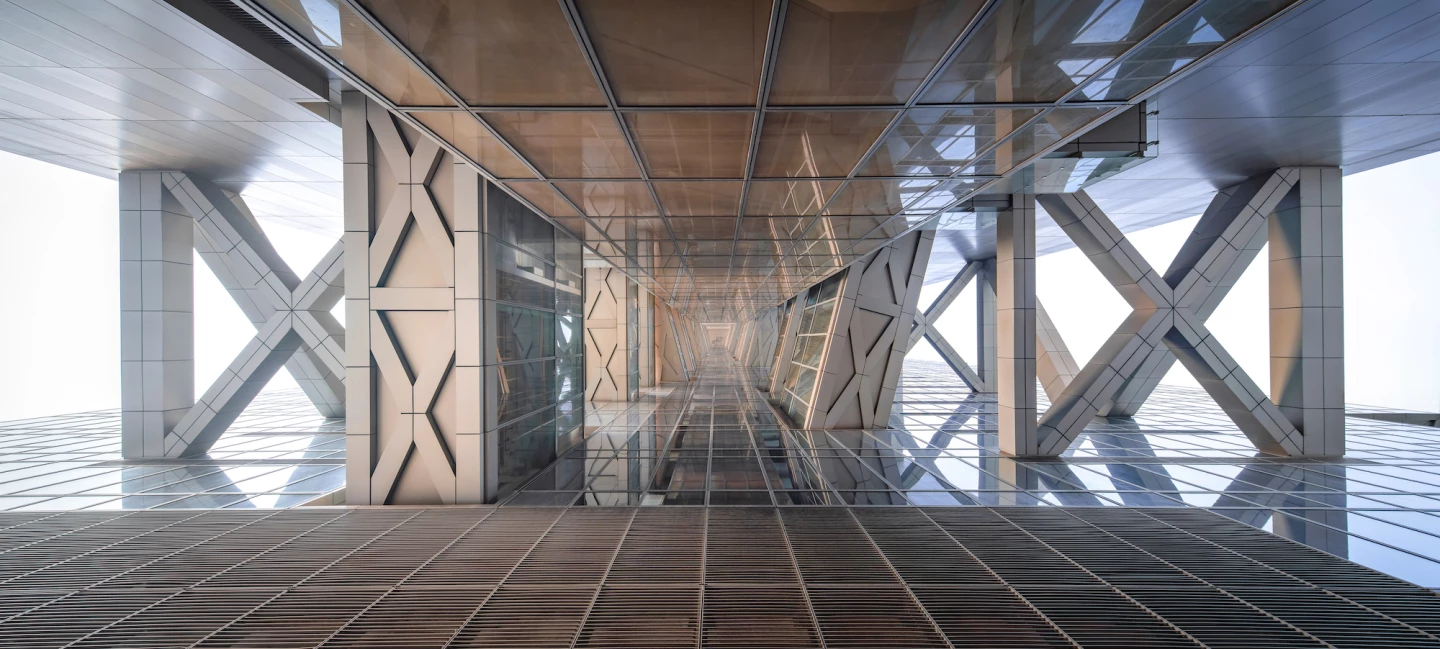
"At 359.8 m tall, the 65-story tower is defined by its pioneering steel structural system and a detached-core configuration which positions the tower's primary core on the building's exterior," explains Morphosis. "This radical rethinking of the typology promotes higher efficiency and adaptability of interior floor plates, enhancing the tower's ability to service the varying needs of its occupants. The detached-core configuration also allows for an innovative approach to internal circulation and the creation of social and work spaces that seamlessly integrate public and private domains.
"The tower itself is defined by a robust steel frame that provides structural support while also shaping the building’s geometry. Rather than creating a perfectly symmetrical block, the exoskeletal frame bends and straightens to expand and contract interior floor sizes, creating a sense of movement through this sculptural quality."
There are also secondary smaller cores inside the main tower structure. These are used to provide additional structural reinforcement to the supertall skyscraper and they also host VIP and freight elevators.
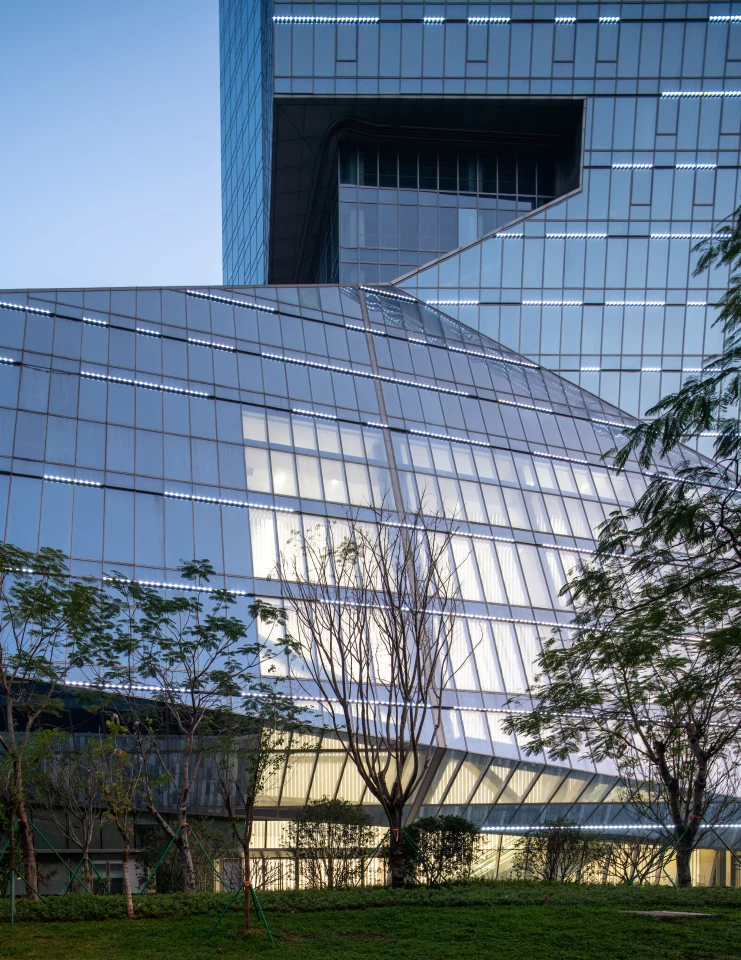
The interior of the building consists of 65 floors and measures almost 1.8 million sq ft (166,866 sq m), including below-ground parking. Available space is divided into a corporate headquarters for the Hanking Group, as well as office space and a restaurant, while high-end retail space is located within a connected podium attached to the main tower.
Hanking Center has been under construction since 2014, with the main structure completed in 2018 and the interior finished in 2020. It has undergone a gradual opening throughout 2021.
Source: Morphosis
