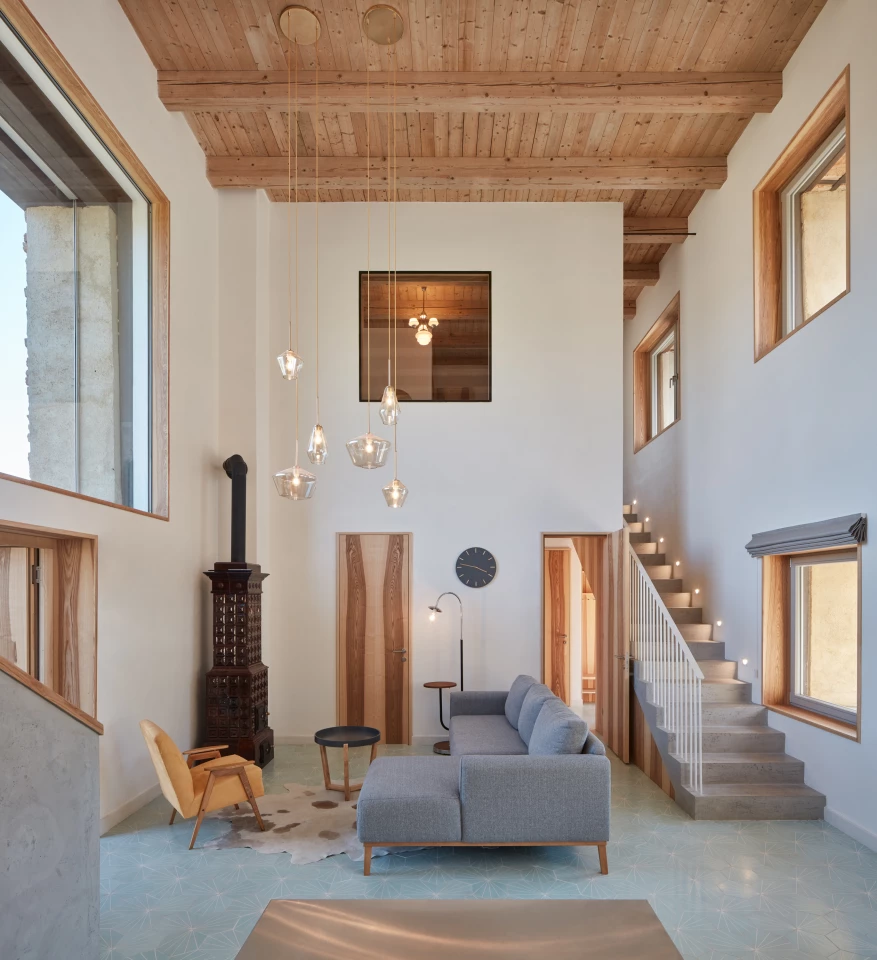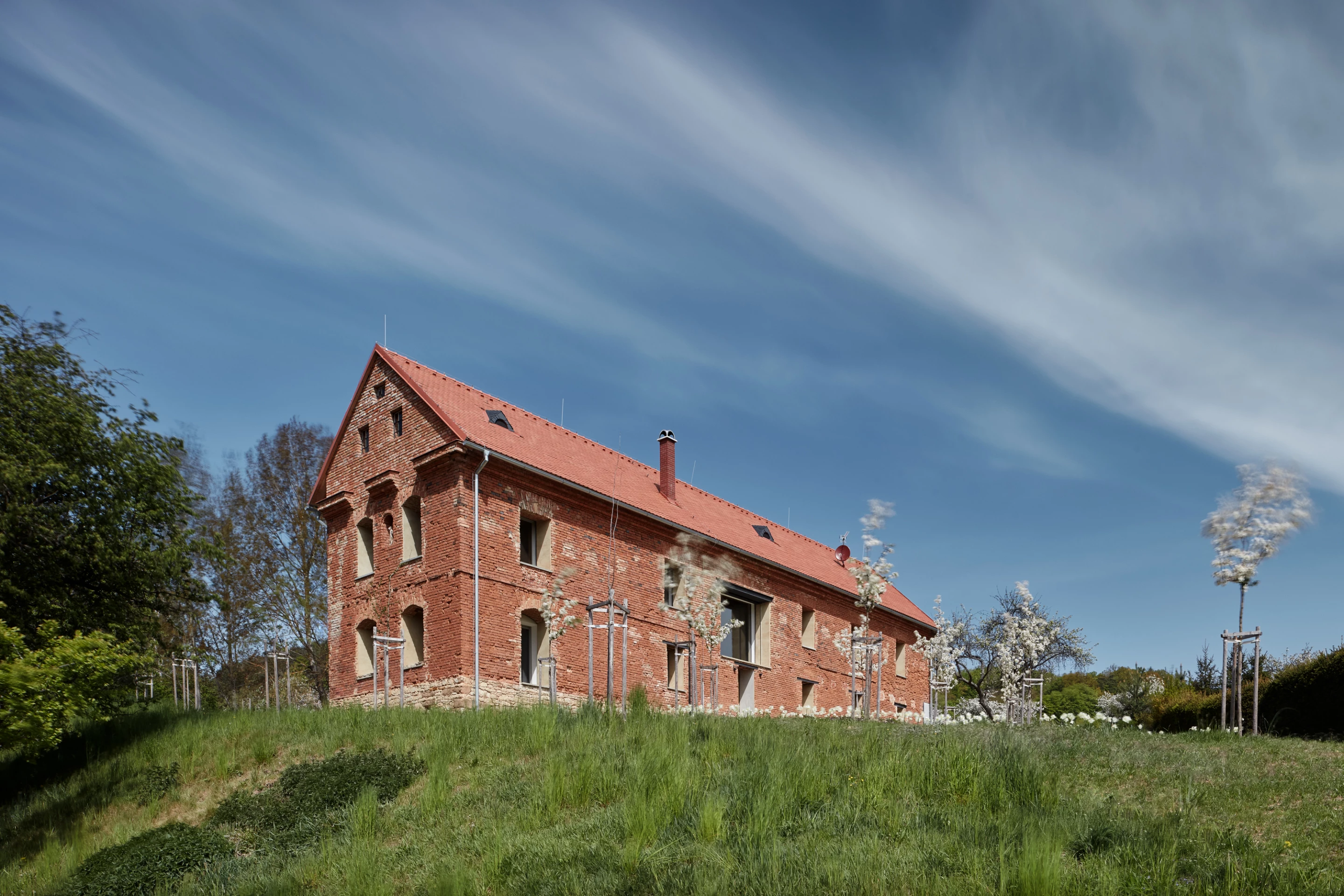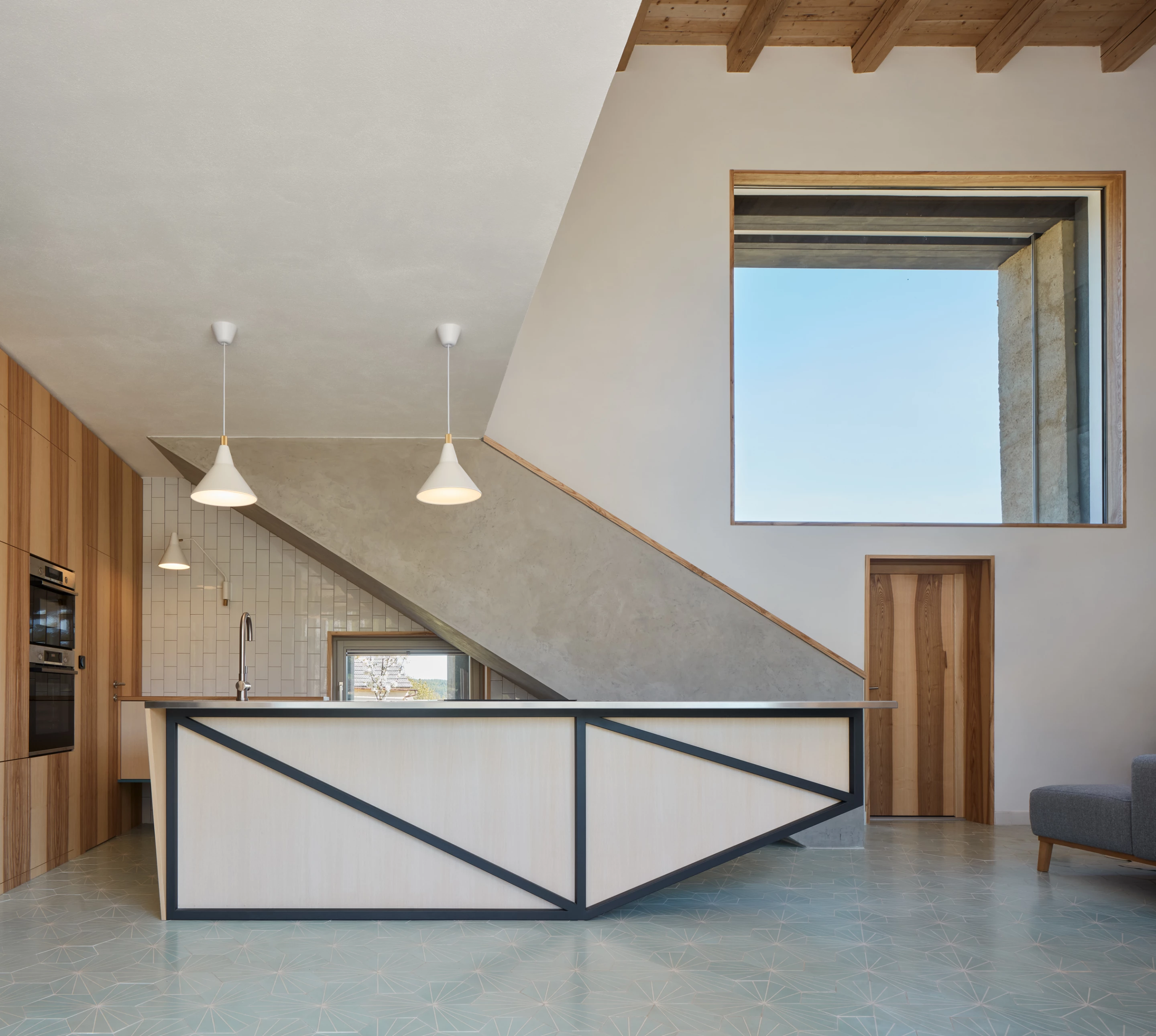After being commissioned to turn an old dilapidated building into a residence, the Czech Republic's ORA briefly considered a typical restoration. However, the firm says it was "a ruin to the bone," and decided on a more radical approach instead, tearing down the interior and inserting a new modern home within.
The project is named House Inside a Ruin and has a usable floorspace of 248 sq m (around 2,600 sq ft), spread over three floors. The building itself was originally used as a large luxurious home – the rental page (in Czech) lists its construction date as the 17th century, though the architects aren’t sure when it was built – and was seized during 20th century communist rule and turned into a granary.
ORA created an inner shell from insulated brick to form the new interior, which is kept apart from the old existing structure with a ventilated gap. Additionally, the firm reused structurally sound wooden beams and boards to create the uppermost ceiling.

"We have inserted a new current layer, differing in its purpose from all the previous ones," says ORA. "A ventilated gap is maintained between the new and the original structure, and the structures do not touch. The new structure is sometimes slightly shifted from the old one. The windows do not fit precisely the openings in the old wall, and it some places, the old wall is also present in the interior. There is a visual intertwining of the two worlds. The new building penetrates through openings in the old wall, and on the contrary, the old wall enters through new windows."
The interior of the home is arranged around a double-height living space that contains a wood-burning stove and a kitchen and dining area. A bathroom is nearby and stairs lead to four bedrooms, each with their own bathrooms. The decor is modern and features contemporary furniture.
The garden is also extensive, with grounds surrounding it that include an orchard and meadows. This was landscaped by Štěpánka Černá.
House Inside a Ruin was conceived back in 2016 and constructed between 2018 and 2020.
Source: ORA
















