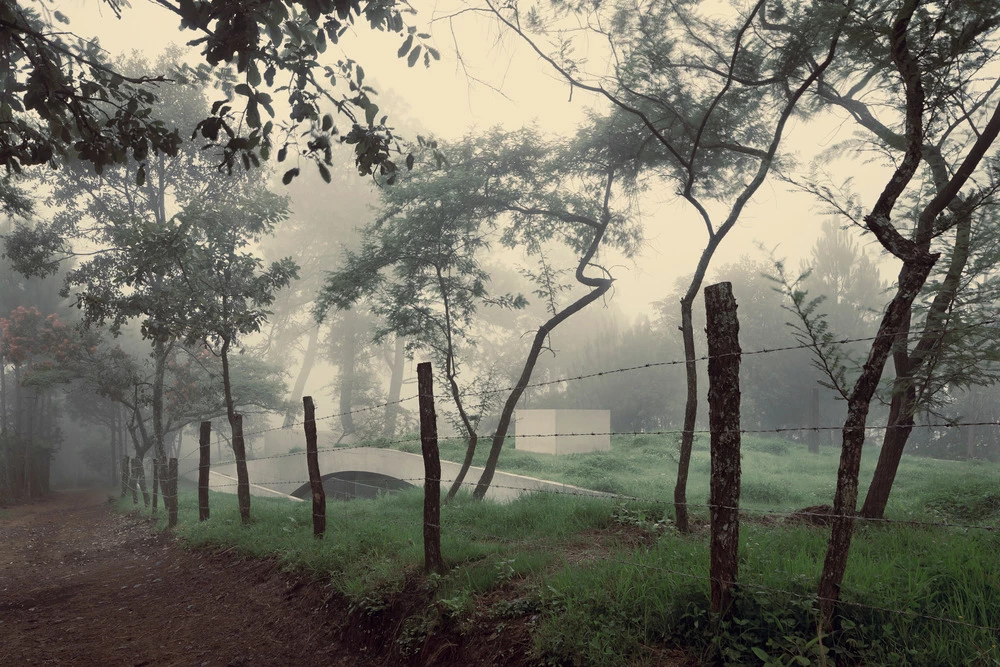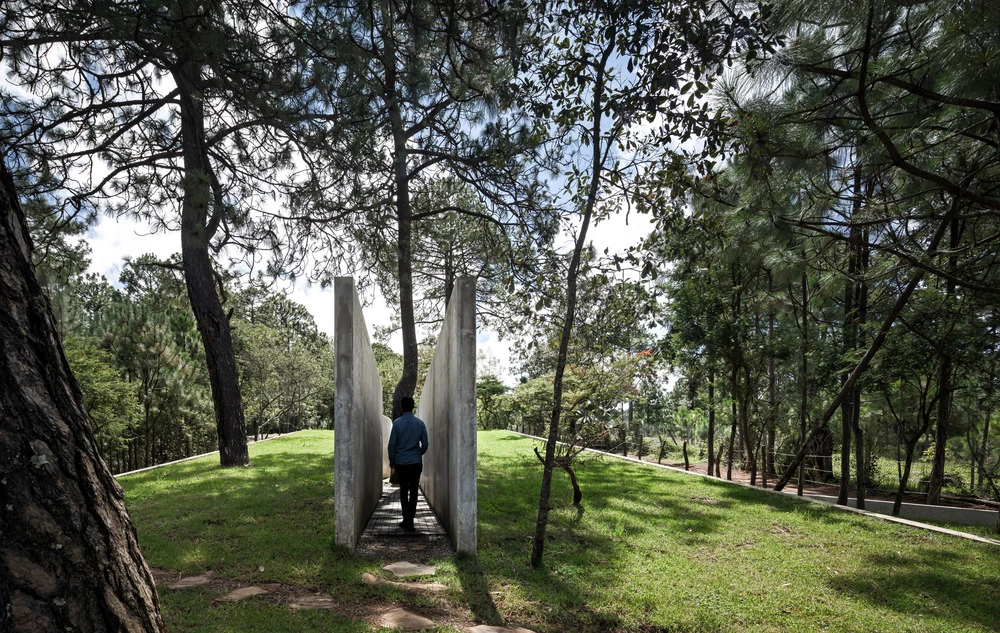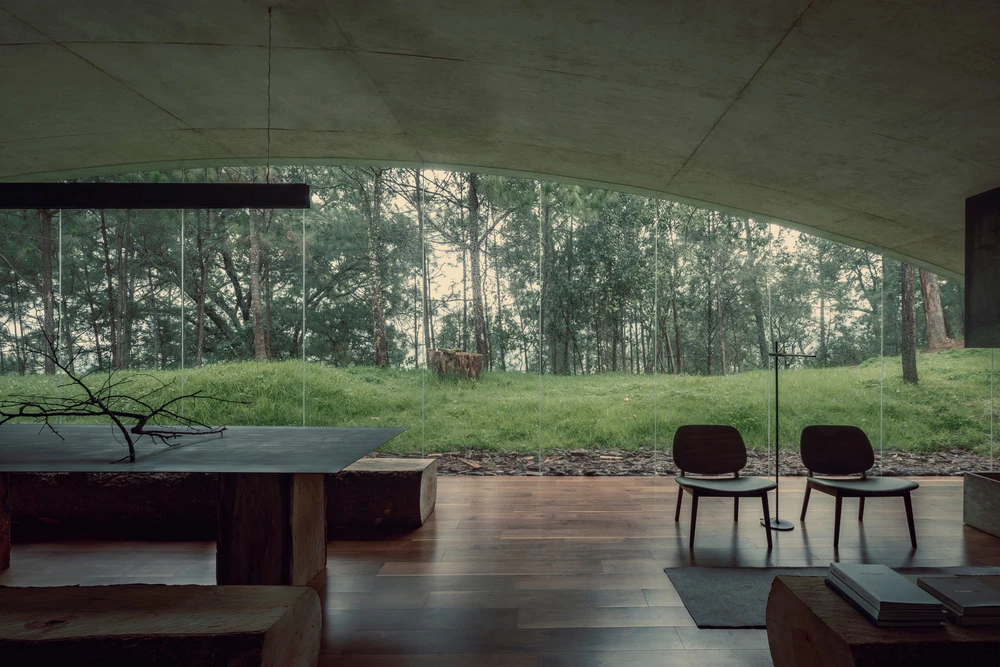Mexican architectural firm HW Studio has recently finished a stunning contemporary concrete family home that disappears into the ground. Located in Morelia, Mexico, The Hill in Front of the Glen reinvents the classic Hobbit home, boasting a design that seamlessly vanishes into the natural landscape.
The Hill in Front of the Glen embodies sustainable design and is built using stone, wood, concrete, and steel. The choice of materials is reflective of the natural elements and colors found in the Mexican mountainside and help blend the home within the surrounding gardens. And since the home is built into the ground, it possesses excellent thermal mass, staying cool in the warmer months and warm in the colder periods.
“It was very important for the client to preserve the rough and primitive atmosphere of being in the mountains,” said HW Studio. “It was [also] important for us that you didn’t even notice the architecture.”
The marble color of the concrete walls provides a soft yet comforting essence to the building; projecting a feeling of being protected from the uncertainties of the outside world. The burnt-chestnut tone of the wooden floors creates a sensory element that, paired against the coldness of cement, allows for warmth. And the steel casing around the windows creates a sense of extra protection from the elements.

“Concrete was chosen as the main material due to a dream about this new rock melting while inevitably interacting with the forest,” revealed HW Studio. “The flooring emphasizes an aroma of wood that is perceived when surrounded by pine trees, providing balance to the cold temperature of the concrete… [and] steel that, with time and rainfall, acquires an appearance like tree bark.”
Four concrete walls make up a raised path that leads to the entrance of the home, which presents itself like a vaulted concrete shelter. Surrounded by the moss green landscape, the entrance dramatically cuts through a new hill that doubles as the home’s garden roof. Amid the spree of wild nature, the path offers protection from the physical elements and the width of the path allows just a single person to walk through it at a time, creating a mindful and reflective passage for its occupants.

The home boasts an unassuming 250 sq m (2691 sq ft) minimalist floorplan, featuring surprisingly high ceilings, large open spaces, warm timber flooring, dramatic floor-to-ceiling glass windows and unpolished concrete throughout. The bedrooms and bathrooms have been built toward the back of the home, allowing the communal zones such as the kitchen, living and dining spaces to take center stage.
The occupants of the home enjoy stunning views of the surrounding landscape from almost every aspect of the home, while shafts of concrete walls create a tunnel of natural light to filter through the interior spaces of the home.

All of the home’s electrical elements and appliances have been purposefully hidden from sight, creating an escape from the technologically-driven world. The lighting is also arranged so as not to attract attention and, at the request of the client, there is no television or internet installed so that the home can truly become an authentic refuge away from urban living.
“The inspiration behind this project is derived from carefully listening to the subtle murmurs and whispers of environments, as well as the client's search for protection and shelter,” said the studio.
Source: HW Studio

















