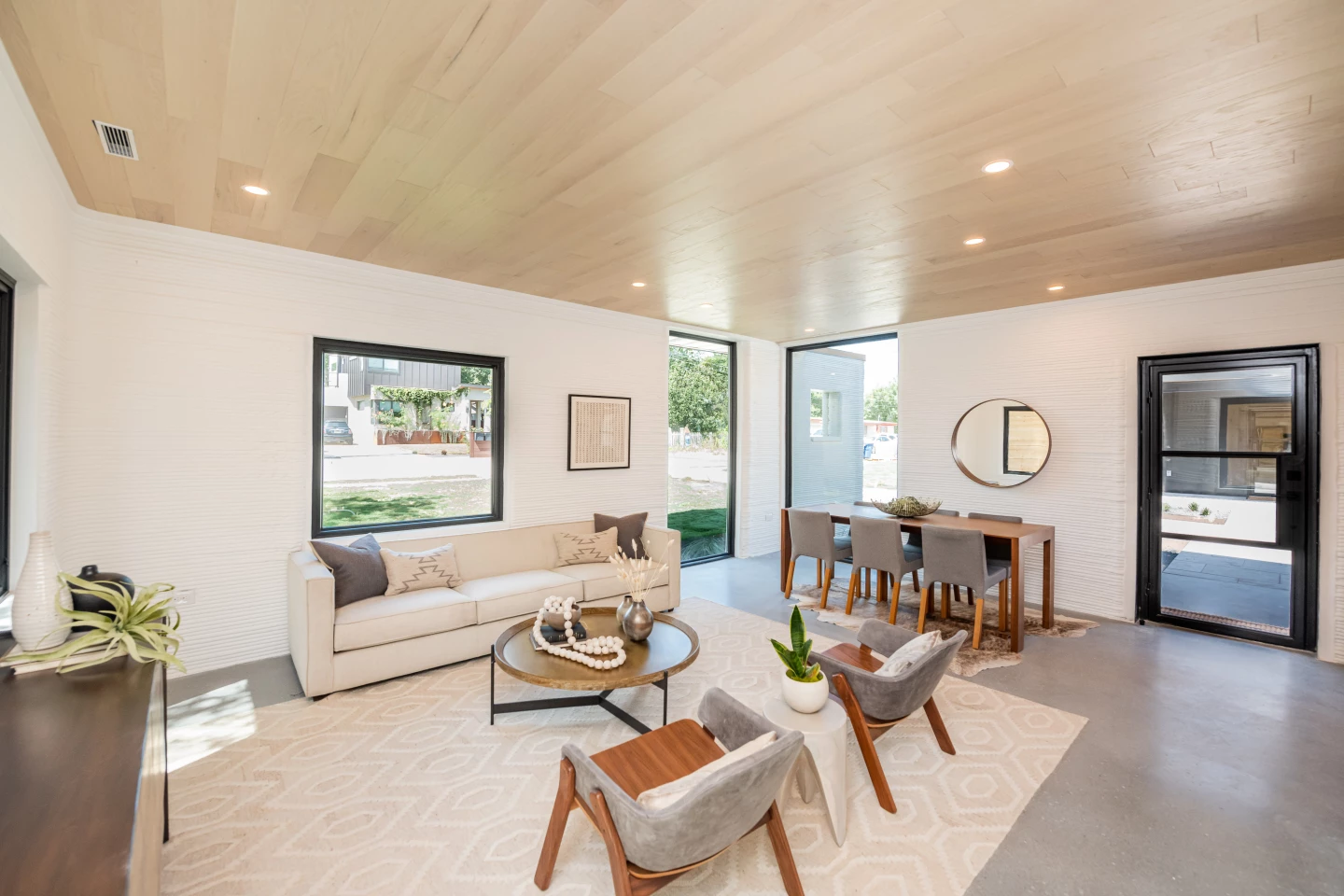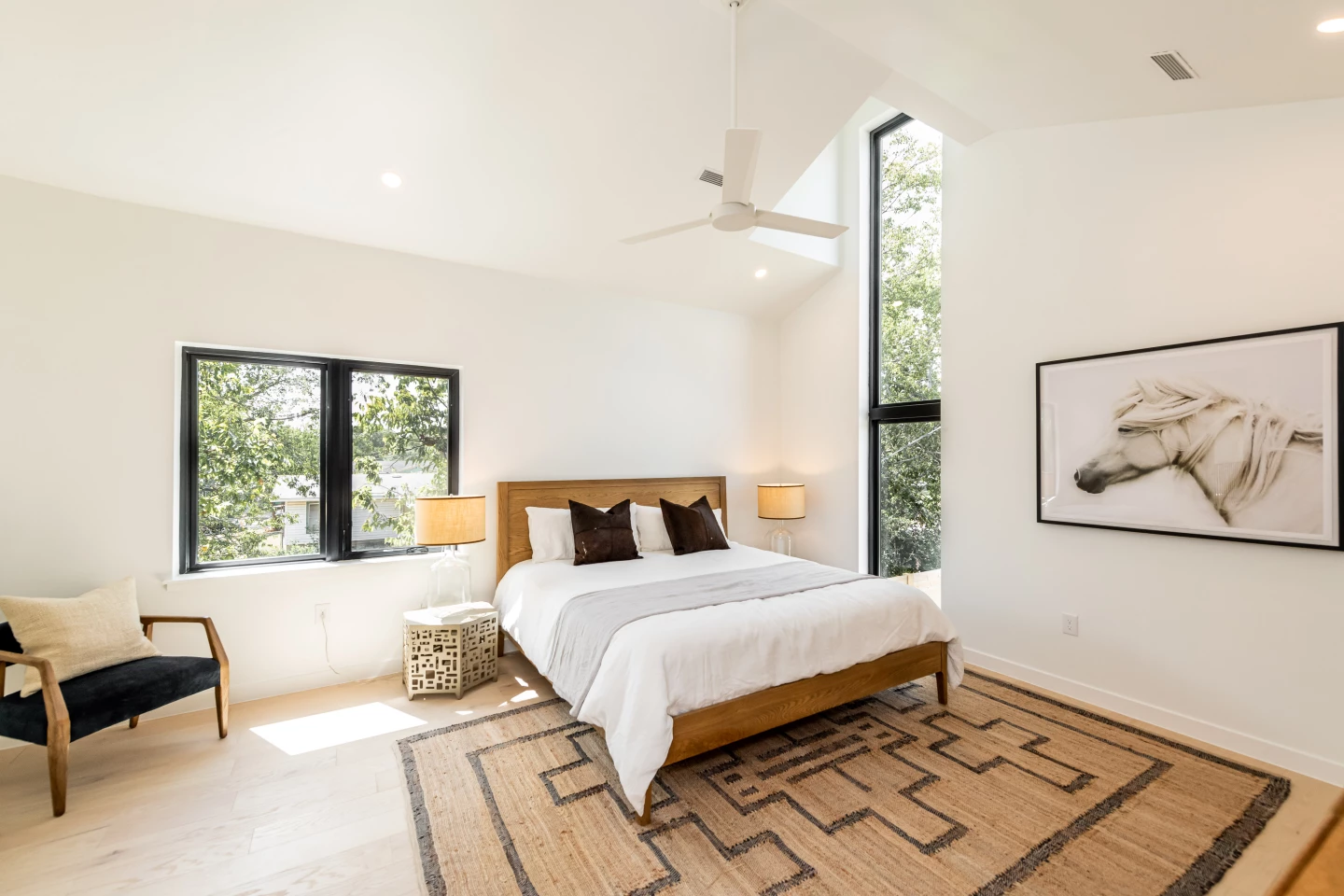As 3D printing has matured from niche hobby to mainstream building technique over the past few years, Icon has positioned itself as a major player in the field. Shortly after unveiling plans to print a simulated Mars base with NASA and the Bjarke Ingels Group, the firm has now put the finishing touches to a development of 3D-printed homes in East Austin, Texas.
We often associate 3D-printed construction with modest low-budget projects like the affordable housing development in Mexico (also built by Icon), but the firm's new East 17th St 3D-printed Home Development, which was unveiled earlier this year, consists of four relatively luxurious homes that start at around US$450,000 (for a ballpark reference, online real estate marketplace Zillow lists typical Central East Austin house prices at around $650,000).

There's another big difference between this project and previous 3D-printed housing projects we've covered: the East 17th St 3D-printed Home Development was built using a hybrid construction method. So, to create the first floor, Icon used its Vulcan 3D printer, which extrudes a proprietary cement-like mixture out of a nozzle in layers, as we've seen in other similar projects. However, the upper floor was made by human builders using timber. This contrasts with Kamp C's experimental house, which was fully 3D printed in Europe.
Of the two homes that are still up for sale (the first two sold immediately), the largest measures 1,928 sq ft (179 sq m) and contains four bedrooms and a like number of bathrooms, while the smaller residence measures 1,521 sq ft (141 sq m), and has a total of four bedrooms and three bathrooms. All the homes feature covered porch areas, master bedrooms with high ceilings, and kitchens with stainless steel appliances.
The interior decor of the homes were handled by local designer Claire Zinnecker, who favored natural wood furniture and cabinetry, and other than the telltale 3D-printed rippling walls, at a glance they look much like many other North American houses.

The project was created in collaboration with 3Strands and Den Property Group, as well as Logan Architecture. While the homes are Icon's first 3D-printed homes to hit the US housing market, they almost certainly won't be the last. The firm also recently unveiled its vision for the future of 3D printed housing in a collaboration with Lake|Flato Architects.
Sources: Icon, East 17th Street Residences


