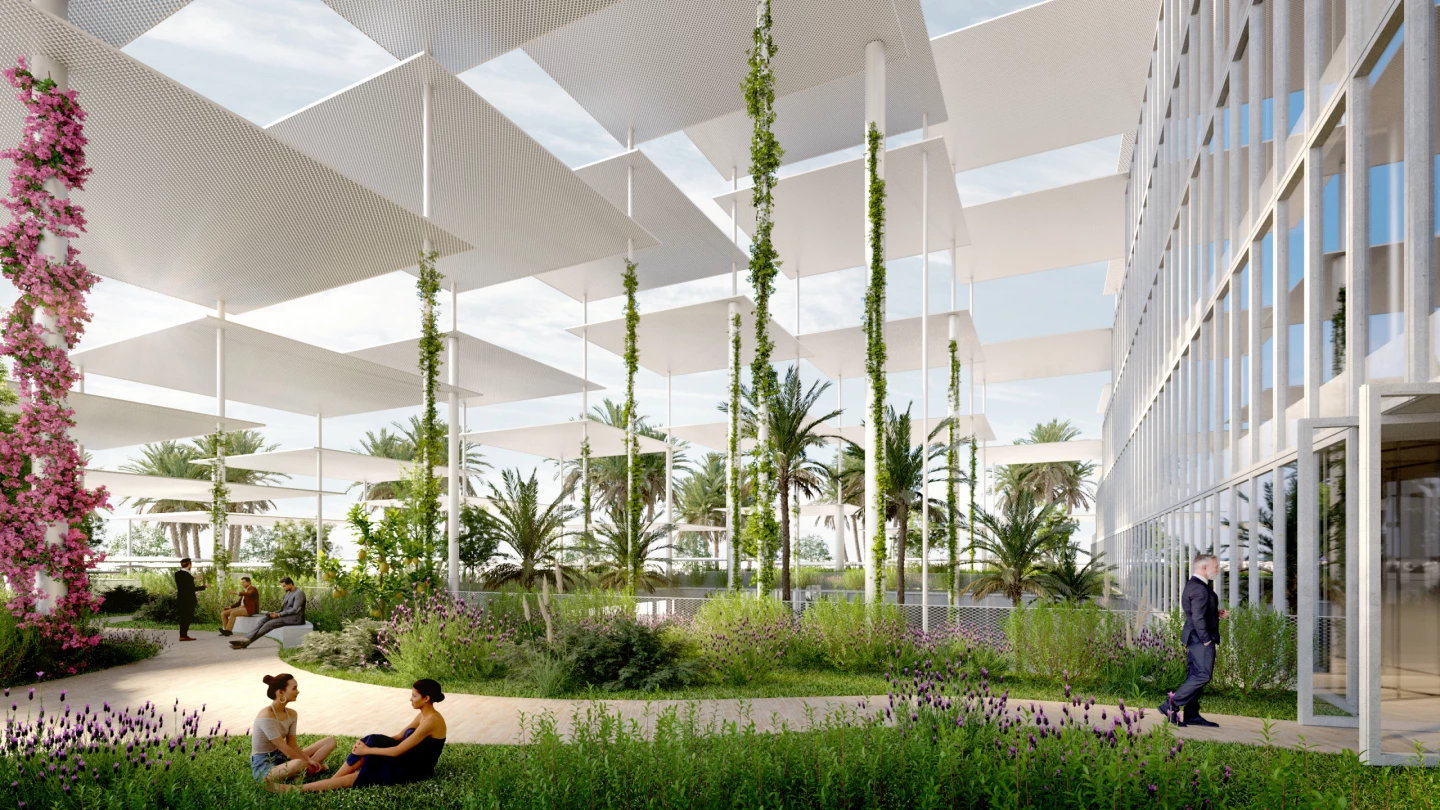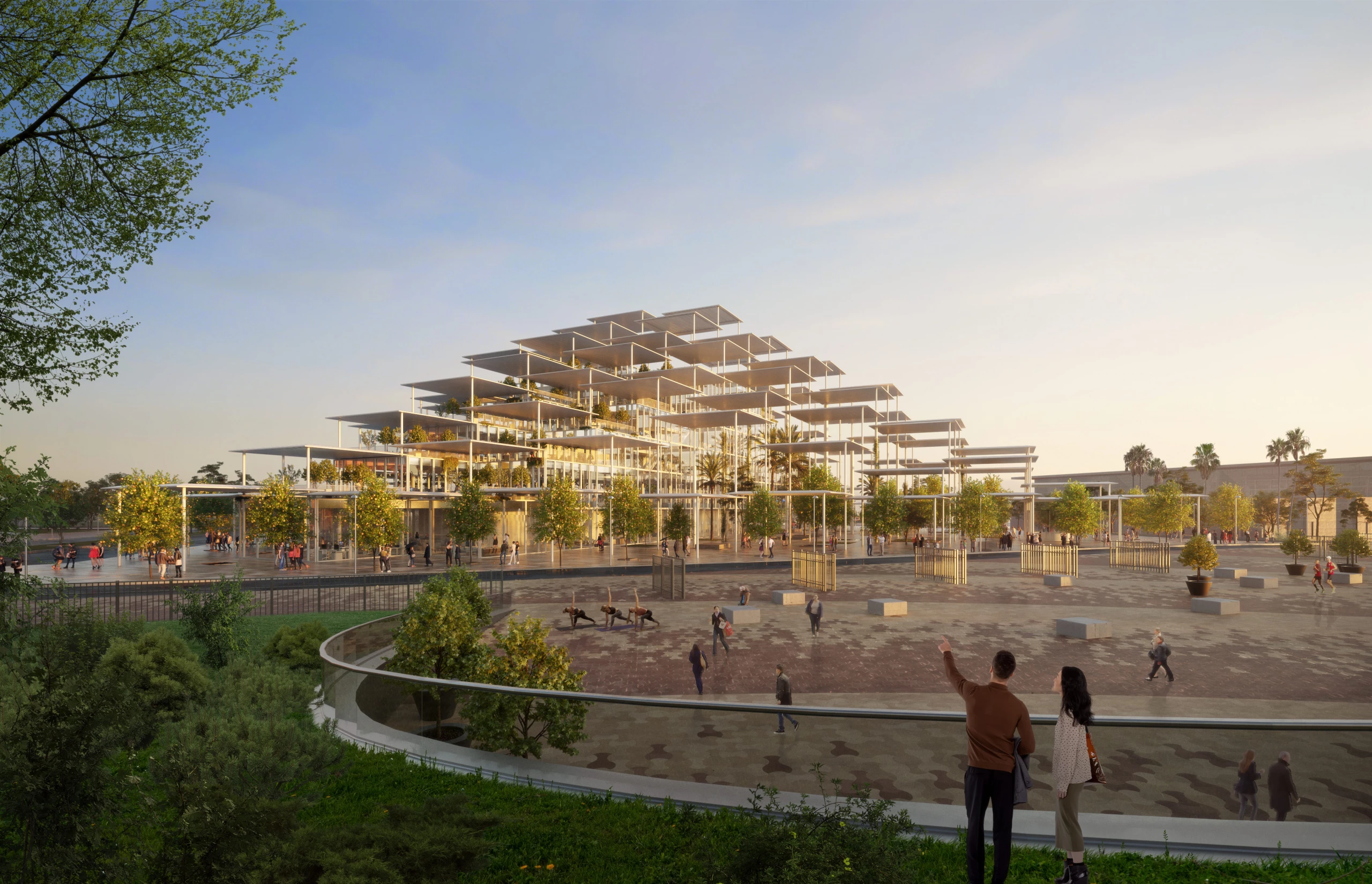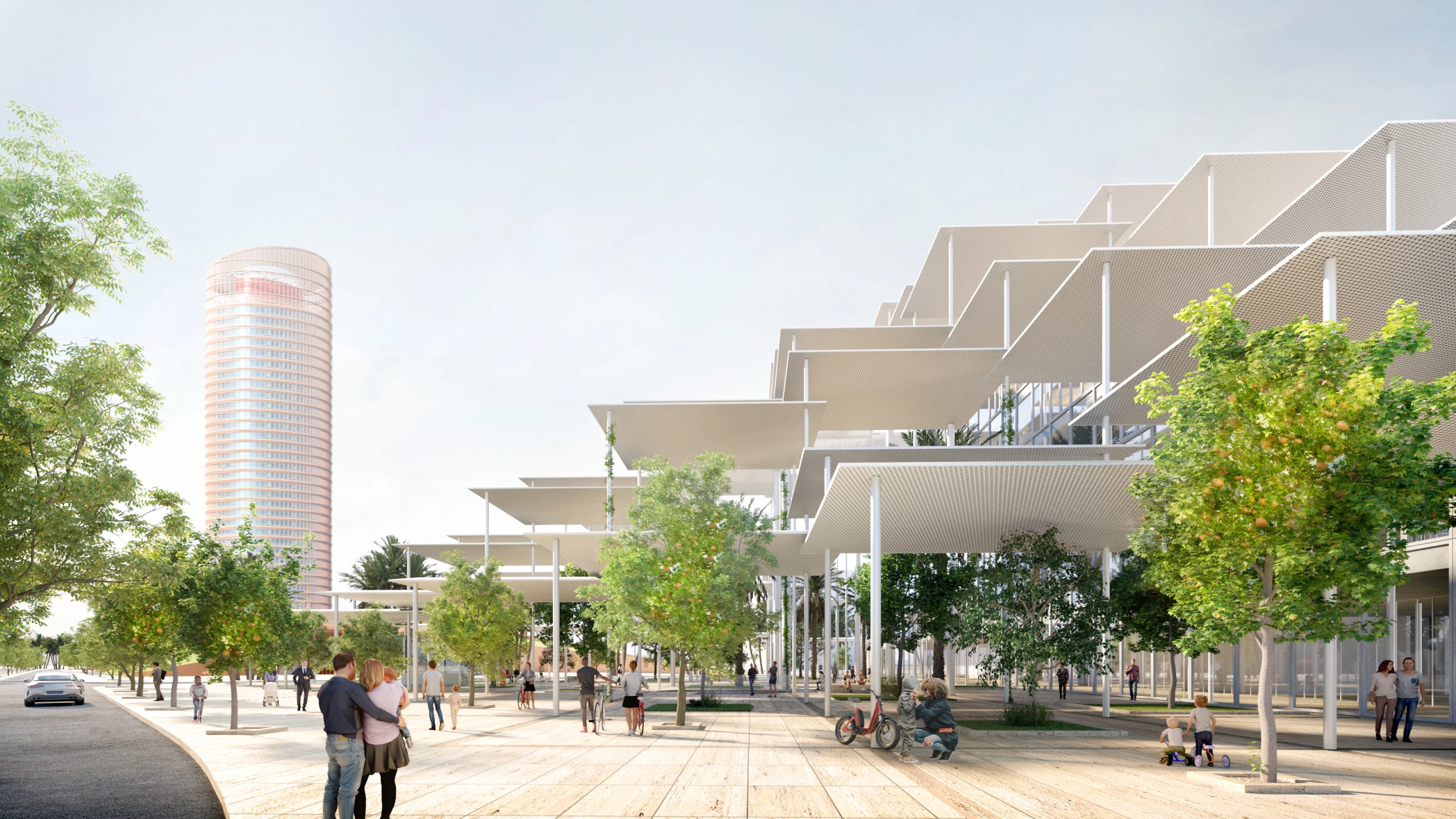High-profile firm Bjarke Ingels Group (BIG) has revealed plans for an ambitiously sustainable new scientific research center in Seville, Spain. Drawing inspiration from the city's shaded plazas, the building will provide respite from the Spanish heat with a cascading "cloud" of solar panel-covered canopies.
The Joint Research Centre (JRC) will also involve Buro Happold and HCP Architecture & Engineering, and will be located on the former Sevilla Expo '92 site. The building's overall design brings to mind the firm's Village project in the United States, and will measure 9,900 sq m (roughly 106,000 sq ft) and host 12 scientific research units and supporting facilities carrying out work for the European Commission.
"Inspired by the shaded plazas and streets of Seville, BIG proposes to cover the entire project site with a cloud of solar canopies sheltering the plaza, garden, and research building underneath, akin to the pergolas typical to Seville," explained BIG. "The canopies consist of square lightweight PV sheets supported by a forest of slender columns. The roofscape cascades down from the center of the site to a human scale height at its periphery creating a variety of public spaces underneath it.
"Underneath, the new Joint Research Centre building is positioned diagonally across the site to connect the JRC directly to the 'Jardin Americano' river-front and the Torre Sevilla market in a seamless continuous public space that is both plaza and promenade. Placing the building diagonally also creates a new public square on one side of the building and a private garden for the JRC community on the other."

The JRC's interior will be organized so that public areas and amenities such as the dining areas, a conference center and social spaces are accessible on the ground floor, while offices and research units will occupy the upper floors for privacy and security. Collaborative office spaces will face the public plaza, while more private and focused offices will open overlook garden.
Its overall form is designed to boost ventilation and to ensure optimal amounts of daylight inside, reducing the need for artificial lighting and air conditioning. Rainwater will be collected and used for irrigation and it will also be constructed from locally sourced materials, including limestone, wood, and ceramic tiling. According to BIG, the use of low-carbon concrete will reduce CO2 emissions by up to 30 percent, while the pergola cloud shading will be made from recycled steel.
The project was commissioned following an international architecture competition. We've no word yet on when it's expected to be completed but construction work is slated to begin in 2024.
Source: BIG









